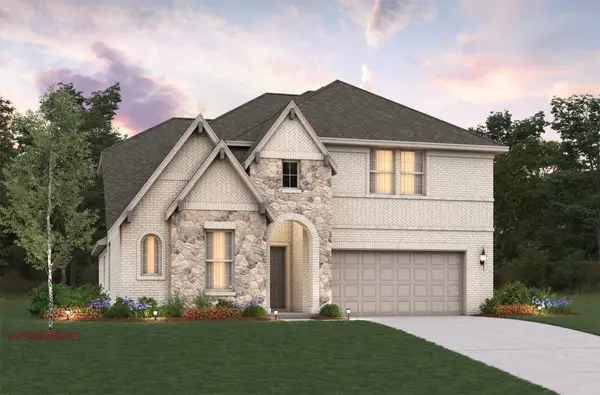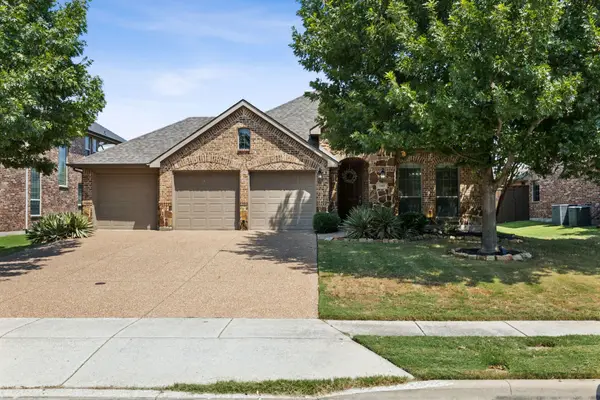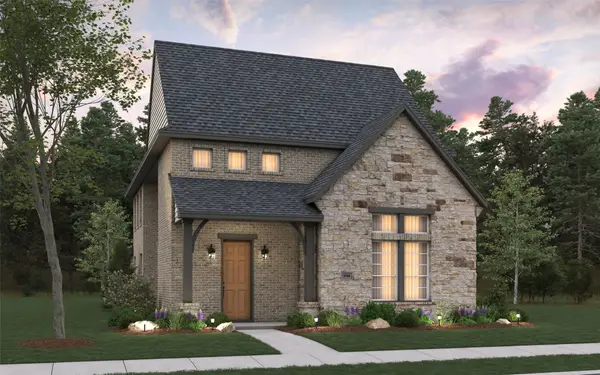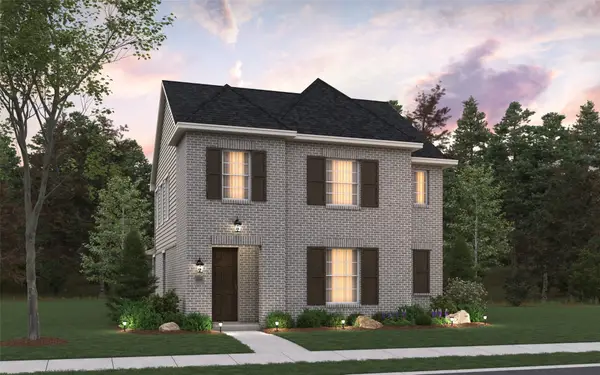4260 Kestrel Street, Prosper, TX 75078
Local realty services provided by:ERA Courtyard Real Estate
Listed by:carole campbell469-280-0008
Office:colleen frost real estate serv
MLS#:20984323
Source:GDAR
Price summary
- Price:$789,287
- Price per sq. ft.:$220.1
- Monthly HOA dues:$193
About this home
NORMANDY HOMES SINCLAIRE floor plan. Welcome to this beautifully designed south-facing home that blends luxury, function, and style. From the moment you enter, you're greeted with soaring ceilings in the entry and also in the family room, creating an open, airy ambiance filled with natural light. The heart of the home offers an open-concept chef’s kitchen, featuring SS appliances, upgraded countertops, and a spacious island perfect for entertaining. The adjoining dining and family room flow seamlessly, ideal for modern living. Downstairs is rounded out with a secondary bedroom, study and Owner's Retreat--great for relaxation! Upstairs, you'll find three bedrooms and three full baths, along with a game room and a separate media room, offering ample space for family time, movie time, or entertaining. Don’t miss the chance to own this thoughtfully crafted home designed with premium finishes and a versatile layout to fit every lifestyle.
Contact an agent
Home facts
- Year built:2024
- Listing Id #:20984323
- Added:51 day(s) ago
- Updated:August 09, 2025 at 07:12 AM
Rooms and interior
- Bedrooms:5
- Total bathrooms:5
- Full bathrooms:5
- Living area:3,586 sq. ft.
Heating and cooling
- Cooling:Ceiling Fans, Central Air, Electric
- Heating:Central, Natural Gas
Structure and exterior
- Roof:Composition
- Year built:2024
- Building area:3,586 sq. ft.
- Lot area:0.15 Acres
Schools
- High school:Richland
- Middle school:Moseley
- Elementary school:Mrs. Jerry Bryant
Finances and disclosures
- Price:$789,287
- Price per sq. ft.:$220.1
New listings near 4260 Kestrel Street
- New
 $630,927Active4 beds 3 baths3,055 sq. ft.
$630,927Active4 beds 3 baths3,055 sq. ft.2408 Bernham Drive, Celina, TX 75009
MLS# 21035379Listed by: RE/MAX DFW ASSOCIATES - New
 $1,599,000Active5 beds 7 baths4,981 sq. ft.
$1,599,000Active5 beds 7 baths4,981 sq. ft.830 Cambridge Drive, Prosper, TX 75078
MLS# 21034314Listed by: GRAND REALTY SERVICES - New
 $549,000Active3 beds 2 baths1,817 sq. ft.
$549,000Active3 beds 2 baths1,817 sq. ft.910 Fox Ridge Trail, Prosper, TX 75078
MLS# 21034237Listed by: ROGERS HEALY AND ASSOCIATES - New
 $1,475,000Active5 beds 6 baths4,559 sq. ft.
$1,475,000Active5 beds 6 baths4,559 sq. ft.2060 Willow Bend Court, Prosper, TX 75078
MLS# 21034206Listed by: RE/MAX FOUR CORNERS - New
 $474,990Active3 beds 3 baths2,226 sq. ft.
$474,990Active3 beds 3 baths2,226 sq. ft.701 Wicklow, Celina, TX 75009
MLS# 21033913Listed by: HISTORYMAKER HOMES - New
 $482,990Active3 beds 3 baths2,203 sq. ft.
$482,990Active3 beds 3 baths2,203 sq. ft.613 Wicklow, Celina, TX 75009
MLS# 21033915Listed by: HISTORYMAKER HOMES - New
 $489,990Active4 beds 4 baths2,472 sq. ft.
$489,990Active4 beds 4 baths2,472 sq. ft.625 Wicklow Court, Celina, TX 75009
MLS# 21033917Listed by: HISTORYMAKER HOMES - New
 $724,900Active3 beds 3 baths2,594 sq. ft.
$724,900Active3 beds 3 baths2,594 sq. ft.3111 Barefoot Lane, Prosper, TX 75078
MLS# 21033182Listed by: COMPASS RE TEXAS, LLC - New
 $475,000Active3 beds 2 baths1,928 sq. ft.
$475,000Active3 beds 2 baths1,928 sq. ft.16616 Amistad Avenue, Prosper, TX 75078
MLS# 21033823Listed by: SUNET GROUP - New
 $1,987,500Active4 beds 5 baths5,903 sq. ft.
$1,987,500Active4 beds 5 baths5,903 sq. ft.1311 Crooked Stick Drive, Prosper, TX 75078
MLS# 21000976Listed by: KELLER WILLIAMS PROSPER CELINA
