4301 Fisher Road, Prosper, TX 75078
Local realty services provided by:ERA Courtyard Real Estate


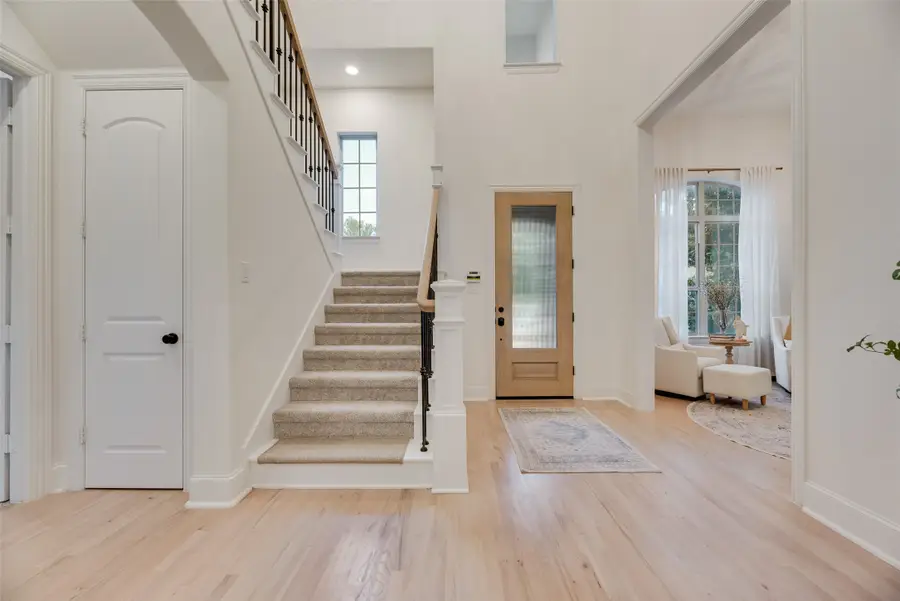
Listed by:everett shell214-934-8953
Office:everett shell & assoc. realty
MLS#:20963446
Source:GDAR
Price summary
- Price:$925,000
- Price per sq. ft.:$232.41
- Monthly HOA dues:$116.67
About this home
Come see this incredible gorgeous Highland Home in the highly sought after prestigious community of Whitley Place in Prosper, Texas!!! This model like home offers 5 large bedrooms with 2 down + office and 3 bedrooms upstairs + workstation area, game room, & media room, 4.1 bathrooms, & 3 car tandem garage. Entering this home one will see all the custom high-end finishes, trim, built in cabinets, vaulted ceilings, large windows, wood beams, decorative lights and so much more! It has tons of storage and natural light throughout. The owner recently replaced the roof, gutters, carpet, tile, and wood, paint, water heaters, tile & backsplash, light fixtures, and fresh landscaping. The living room has vaulted ceilings with stately wood beams, stone gas fireplace and balconies that are open to the kitchen and breakfast nook. Gourmet kitchen includes white cabinets, large center island, Kitchen Aid double ovens, gas cooktop, butlers pantry + large walk in pantry, new backsplash, vent hood trim, & sink fixture. In the primary bedroom it has a bay window with large windows, sitting area, dual sinks + vanities, separate tub and shower + linen closet. A huge walk in closet that leads into the laundry room. Upstairs has an expansive game room and media room with three bedrooms + 2 full baths. The beautiful spacious backyard is amazing with so much privacy and potential--giving you plenty of room to create the outdoor retreat of your dreams for relaxation and entertaining. Home is within walking distance to the community elementary school, parks, and community pool, and minutes from some of the best shops & restaurants in the area... and in the coveted Prosper ISD, as well as close to Walnut Grove High. Don't let this one get away, it's perfect!!
Contact an agent
Home facts
- Year built:2015
- Listing Id #:20963446
- Added:70 day(s) ago
- Updated:August 09, 2025 at 11:40 AM
Rooms and interior
- Bedrooms:5
- Total bathrooms:5
- Full bathrooms:4
- Half bathrooms:1
- Living area:3,980 sq. ft.
Heating and cooling
- Cooling:Ceiling Fans, Central Air, Electric, Zoned
- Heating:Central, Fireplaces, Natural Gas, Zoned
Structure and exterior
- Roof:Composition
- Year built:2015
- Building area:3,980 sq. ft.
- Lot area:0.23 Acres
Schools
- High school:Walnut Grove
- Middle school:Lorene Rogers
- Elementary school:Cynthia A Cockrell
Finances and disclosures
- Price:$925,000
- Price per sq. ft.:$232.41
- Tax amount:$14,936
New listings near 4301 Fisher Road
- New
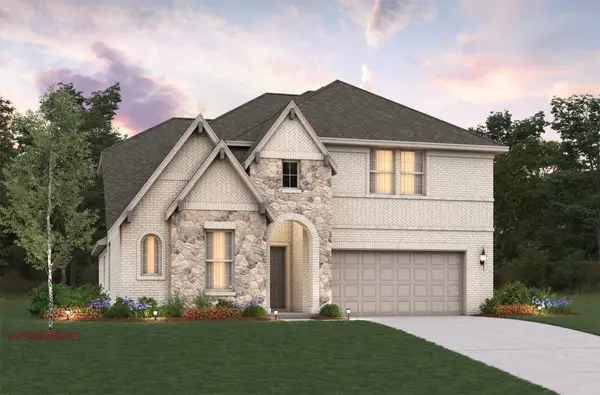 $630,927Active4 beds 3 baths3,055 sq. ft.
$630,927Active4 beds 3 baths3,055 sq. ft.2408 Bernham Drive, Celina, TX 75009
MLS# 21035379Listed by: RE/MAX DFW ASSOCIATES - New
 $1,599,000Active5 beds 7 baths4,981 sq. ft.
$1,599,000Active5 beds 7 baths4,981 sq. ft.830 Cambridge Drive, Prosper, TX 75078
MLS# 21034314Listed by: GRAND REALTY SERVICES - New
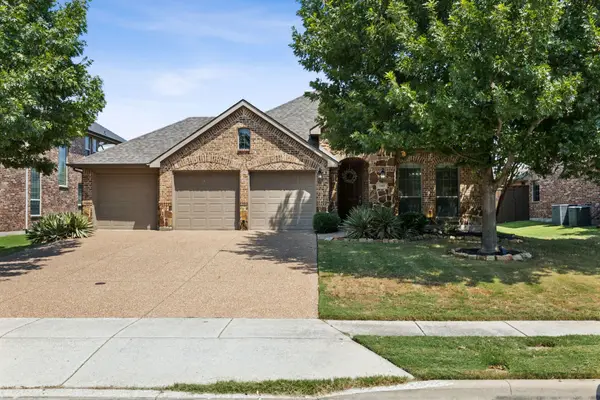 $549,000Active3 beds 2 baths1,817 sq. ft.
$549,000Active3 beds 2 baths1,817 sq. ft.910 Fox Ridge Trail, Prosper, TX 75078
MLS# 21034237Listed by: ROGERS HEALY AND ASSOCIATES - New
 $1,475,000Active5 beds 6 baths4,559 sq. ft.
$1,475,000Active5 beds 6 baths4,559 sq. ft.2060 Willow Bend Court, Prosper, TX 75078
MLS# 21034206Listed by: RE/MAX FOUR CORNERS - New
 $474,990Active3 beds 3 baths2,226 sq. ft.
$474,990Active3 beds 3 baths2,226 sq. ft.701 Wicklow, Celina, TX 75009
MLS# 21033913Listed by: HISTORYMAKER HOMES - New
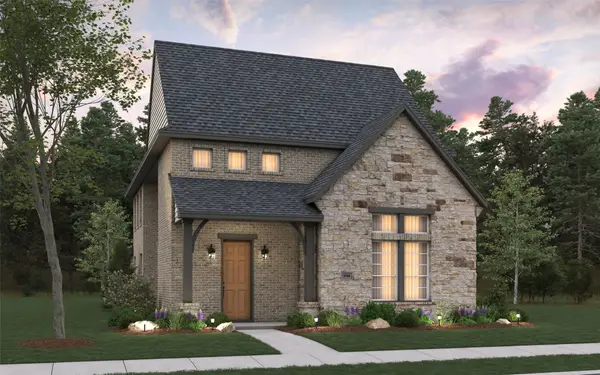 $482,990Active3 beds 3 baths2,203 sq. ft.
$482,990Active3 beds 3 baths2,203 sq. ft.613 Wicklow, Celina, TX 75009
MLS# 21033915Listed by: HISTORYMAKER HOMES - New
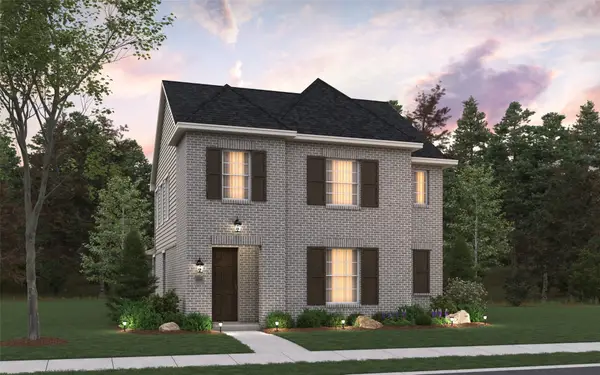 $489,990Active4 beds 4 baths2,472 sq. ft.
$489,990Active4 beds 4 baths2,472 sq. ft.625 Wicklow Court, Celina, TX 75009
MLS# 21033917Listed by: HISTORYMAKER HOMES - New
 $724,900Active3 beds 3 baths2,594 sq. ft.
$724,900Active3 beds 3 baths2,594 sq. ft.3111 Barefoot Lane, Prosper, TX 75078
MLS# 21033182Listed by: COMPASS RE TEXAS, LLC - New
 $475,000Active3 beds 2 baths1,928 sq. ft.
$475,000Active3 beds 2 baths1,928 sq. ft.16616 Amistad Avenue, Prosper, TX 75078
MLS# 21033823Listed by: SUNET GROUP - New
 $1,987,500Active4 beds 5 baths5,903 sq. ft.
$1,987,500Active4 beds 5 baths5,903 sq. ft.1311 Crooked Stick Drive, Prosper, TX 75078
MLS# 21000976Listed by: KELLER WILLIAMS PROSPER CELINA
