681 Willowview Drive, Prosper, TX 75078
Local realty services provided by:ERA Steve Cook & Co, Realtors

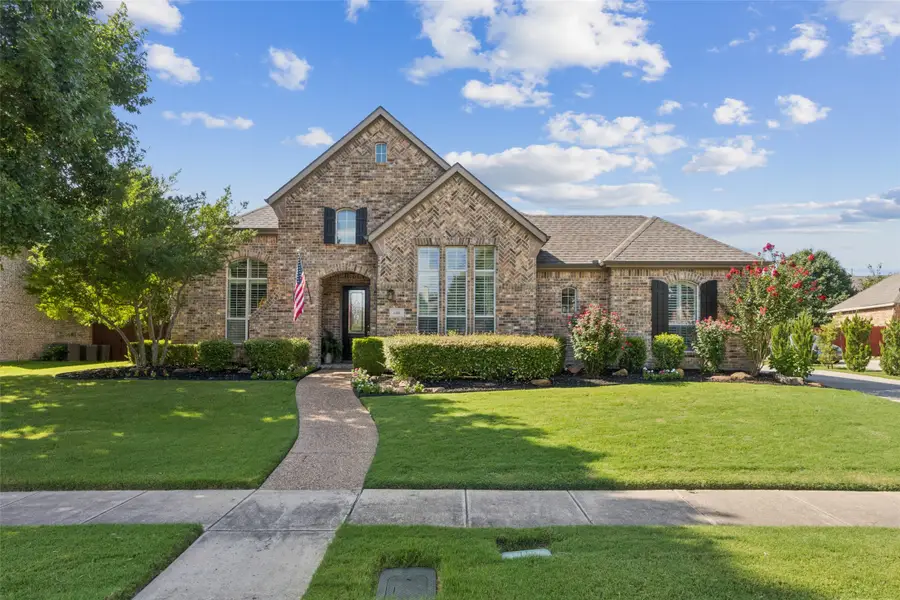
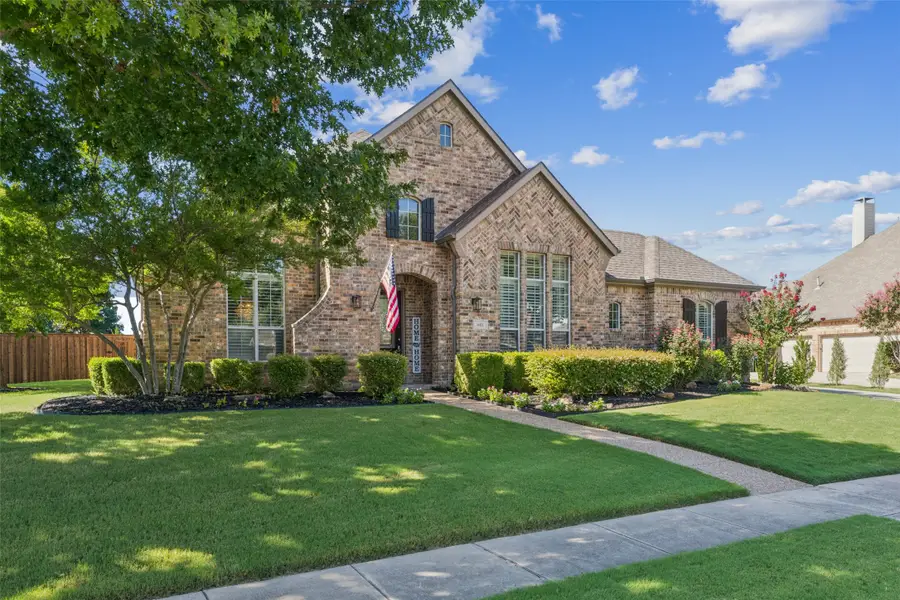
Listed by:amy holt214-908-9665
Office:monument realty
MLS#:21013798
Source:GDAR
Price summary
- Price:$800,000
- Price per sq. ft.:$253.57
- Monthly HOA dues:$74.92
About this home
Exquisite one-story northwest facing Highland home with lavish outdoor oasis & 3-Car Garage in coveted Prosper ISD! Don't miss your opportunity to own this impeccably upgraded, single-story gem—offering resort-style outdoor living on a third of an acre homesite in the heart of Prosper. This meticulously maintained residence boasts more $80,000 in premium upgrades, including updated paint throughout, custom cabinetry, statement lighting, and lush professional landscaping. Step into your dream kitchen where elegance meets functionality—featuring a massive waterfall-edge breakfast island, gleaming white cabinetry, dramatic marble backsplash, high-end SS appliances, and ambient under-cabinet lighting. An adjacent, open-concept sunlit breakfast area seamlessly connects to the grand family room with soaring ceilings, a stately fireplace, and a breathtaking wall of windows that frame serene views of the backyard retreat. Private owner's suite is a sanctuary in itself, offering a fully renovated ensuite bath with luxurious walk-in rainfall shower, soaking tub, & dual vanities. Split secondary bedrooms include one ensuite guest bedroom & two additional bedrooms connected by a jack and jill bath. Sophisticated formal living and dining greets you upon entry with oversized windows and versatile space ideal for entertaining or creating a private study. Formal living could be easily enclosed to create a perfect multigenerational suite! Step outdoors to your personal paradise—an oversized backyard with covered patio, lush landscaping, a resort-style pool & spa still leaving ample shaded green space. Additional highlights include a spacious 3-car garage, dual updated hot water heaters, and refined finishes throughout. A rare gem combining comfort, style, & sophistication in the fabulous tree-filled community of Willow Ridge with no MUD or PID zoned for Walnut Grove High School. Amenities include community pool, ponds, park, playground, walking trails & fishing just to name a few!
Contact an agent
Home facts
- Year built:2005
- Listing Id #:21013798
- Added:18 day(s) ago
- Updated:August 18, 2025 at 01:18 AM
Rooms and interior
- Bedrooms:4
- Total bathrooms:4
- Full bathrooms:3
- Half bathrooms:1
- Living area:3,155 sq. ft.
Heating and cooling
- Cooling:Ceiling Fans, Central Air, Electric, Multi Units
- Heating:Central, Electric, Fireplaces, Natural Gas
Structure and exterior
- Roof:Composition
- Year built:2005
- Building area:3,155 sq. ft.
- Lot area:0.33 Acres
Schools
- High school:Walnut Grove
- Middle school:Lorene Rogers
- Elementary school:R Steve Folsom
Finances and disclosures
- Price:$800,000
- Price per sq. ft.:$253.57
New listings near 681 Willowview Drive
- New
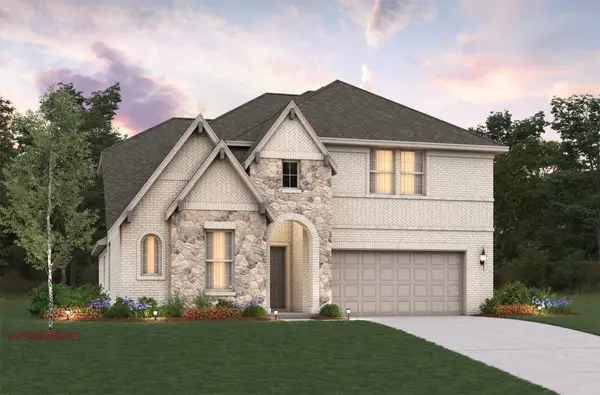 $630,927Active4 beds 3 baths3,055 sq. ft.
$630,927Active4 beds 3 baths3,055 sq. ft.2408 Bernham Drive, Celina, TX 75009
MLS# 21035379Listed by: RE/MAX DFW ASSOCIATES - New
 $1,599,000Active5 beds 7 baths4,981 sq. ft.
$1,599,000Active5 beds 7 baths4,981 sq. ft.830 Cambridge Drive, Prosper, TX 75078
MLS# 21034314Listed by: GRAND REALTY SERVICES - New
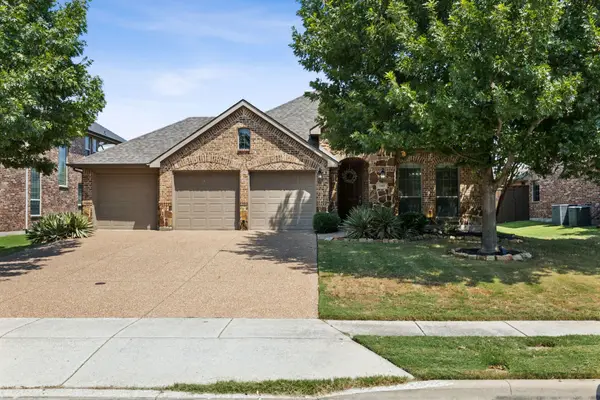 $549,000Active3 beds 2 baths1,817 sq. ft.
$549,000Active3 beds 2 baths1,817 sq. ft.910 Fox Ridge Trail, Prosper, TX 75078
MLS# 21034237Listed by: ROGERS HEALY AND ASSOCIATES - New
 $1,475,000Active5 beds 6 baths4,559 sq. ft.
$1,475,000Active5 beds 6 baths4,559 sq. ft.2060 Willow Bend Court, Prosper, TX 75078
MLS# 21034206Listed by: RE/MAX FOUR CORNERS - New
 $474,990Active3 beds 3 baths2,226 sq. ft.
$474,990Active3 beds 3 baths2,226 sq. ft.701 Wicklow, Celina, TX 75009
MLS# 21033913Listed by: HISTORYMAKER HOMES - New
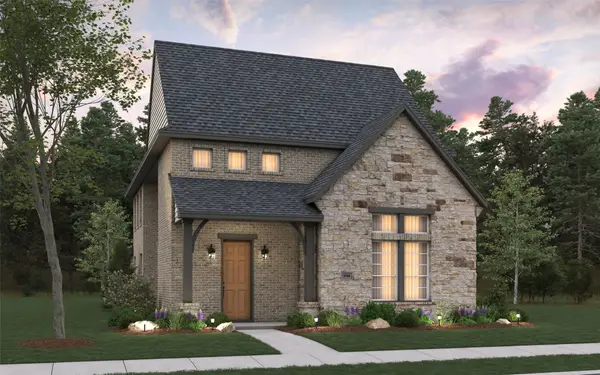 $482,990Active3 beds 3 baths2,203 sq. ft.
$482,990Active3 beds 3 baths2,203 sq. ft.613 Wicklow, Celina, TX 75009
MLS# 21033915Listed by: HISTORYMAKER HOMES - New
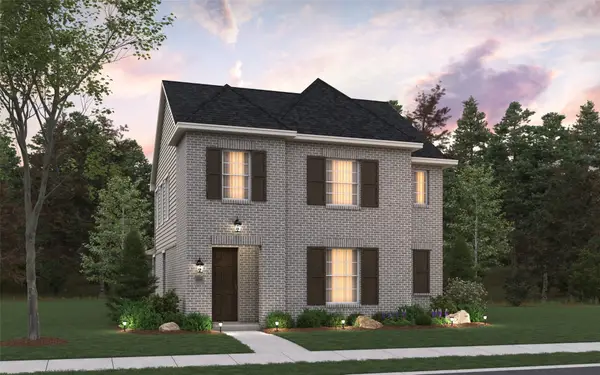 $489,990Active4 beds 4 baths2,472 sq. ft.
$489,990Active4 beds 4 baths2,472 sq. ft.625 Wicklow Court, Celina, TX 75009
MLS# 21033917Listed by: HISTORYMAKER HOMES - New
 $724,900Active3 beds 3 baths2,594 sq. ft.
$724,900Active3 beds 3 baths2,594 sq. ft.3111 Barefoot Lane, Prosper, TX 75078
MLS# 21033182Listed by: COMPASS RE TEXAS, LLC - New
 $475,000Active3 beds 2 baths1,928 sq. ft.
$475,000Active3 beds 2 baths1,928 sq. ft.16616 Amistad Avenue, Prosper, TX 75078
MLS# 21033823Listed by: SUNET GROUP - New
 $1,987,500Active4 beds 5 baths5,903 sq. ft.
$1,987,500Active4 beds 5 baths5,903 sq. ft.1311 Crooked Stick Drive, Prosper, TX 75078
MLS# 21000976Listed by: KELLER WILLIAMS PROSPER CELINA
