730 Moorland Pass Drive, Prosper, TX 75078
Local realty services provided by:ERA Steve Cook & Co, Realtors
Upcoming open houses
- Sat, Oct 1801:00 pm - 03:00 pm
Listed by:ann hayle469-487-8259
Office:exp realty
MLS#:21070351
Source:GDAR
Price summary
- Price:$849,000
- Price per sq. ft.:$259.63
- Monthly HOA dues:$112.5
About this home
Seller Financing Option Available. Buy this $849,990 home for the same payment as a $672,000 home! MAXIMIZE YOUR BUYING POWER with exclusive seller financing! Well qualified buyers can lock in rates from the mid-4’s to mid-5’s, depending on down payment, and save up to $18K in closing costs. Minimum 20% down payment. All buyers must be pre-approved through Preferred Lender to be considered. No formal underwriting, no discount points, close in as little as 14 days.
Welcome to 730 Moorland Pass Dr, Prosper, TX 75078 – a beautifully designed North Facing Tudor-style home in the sought-after Lakewood at Brookhollow community. Step inside to a light-filled, open-concept layout with soaring ceilings and hand-scraped hardwood floors. The spacious main level includes two guest bedrooms with a Jack-and-Jill bath, a private office with French doors, and a formal dining room that flows into a stunning kitchen and living space. The cozy gas fireplace with a German smear finish adds warmth and character. The primary suite is tucked away for privacy, featuring a tranquil bay window sitting area and a spa-inspired bath with an oversized tub and frameless shower. Upstairs, enjoy a large game room, half bath, and private guest suite with its own full bath and walk-in closet — perfect for visitors or older children. Outdoors, relax or entertain in your backyard oasis featuring an oversized covered patio (gas line ready) and a Gunite pool and spa for year-round enjoyment. Additional upgrades include accent walls, designer lighting, solar panels for reduced electric bills, and overhead garage storage.
You’ll love being within walking distance to the clubhouse, community pool, playgrounds, and Lakewood Park, offering basketball, pickleball, soccer fields, and scenic trails. This home offers luxury, functionality, and a vibrant lifestyle. Don’t miss this incredible opportunity. Schedule your private tour today and make this exceptional Prosper home yours!
Contact an agent
Home facts
- Year built:2019
- Listing ID #:21070351
- Added:206 day(s) ago
- Updated:October 16, 2025 at 11:54 AM
Rooms and interior
- Bedrooms:4
- Total bathrooms:5
- Full bathrooms:3
- Half bathrooms:2
- Living area:3,270 sq. ft.
Heating and cooling
- Cooling:Ceiling Fans, Central Air, Electric
- Heating:Active Solar, Central
Structure and exterior
- Roof:Composition
- Year built:2019
- Building area:3,270 sq. ft.
- Lot area:0.16 Acres
Schools
- High school:Walnut Grove
- Middle school:Lorene Rogers
- Elementary school:Cynthia A Cockrell
Finances and disclosures
- Price:$849,000
- Price per sq. ft.:$259.63
- Tax amount:$13,348
New listings near 730 Moorland Pass Drive
- New
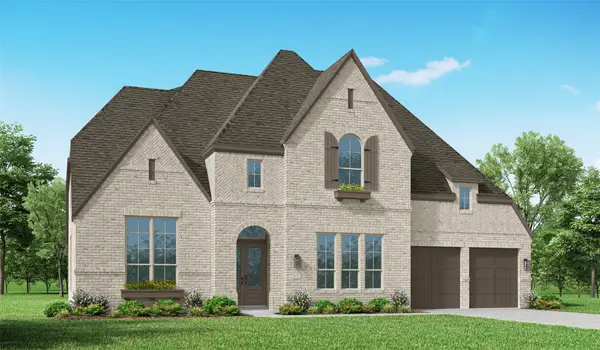 $1,425,000Active5 beds 7 baths5,142 sq. ft.
$1,425,000Active5 beds 7 baths5,142 sq. ft.550 Callisto Drive, Prosper, TX 75078
MLS# 21088008Listed by: DINA VERTERAMO - New
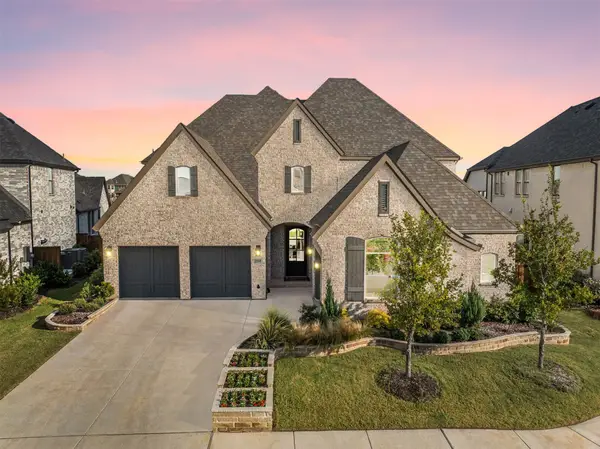 $1,035,000Active4 beds 6 baths4,094 sq. ft.
$1,035,000Active4 beds 6 baths4,094 sq. ft.2560 Shady Trail, Prosper, TX 75078
MLS# 21073850Listed by: COLDWELL BANKER APEX, REALTORS - New
 $1,450,000Active4 beds 5 baths4,112 sq. ft.
$1,450,000Active4 beds 5 baths4,112 sq. ft.4011 Medio Creek Drive, Prosper, TX 75078
MLS# 21082414Listed by: JONES-PAPADOPOULOS & CO - Open Sat, 2 to 4pmNew
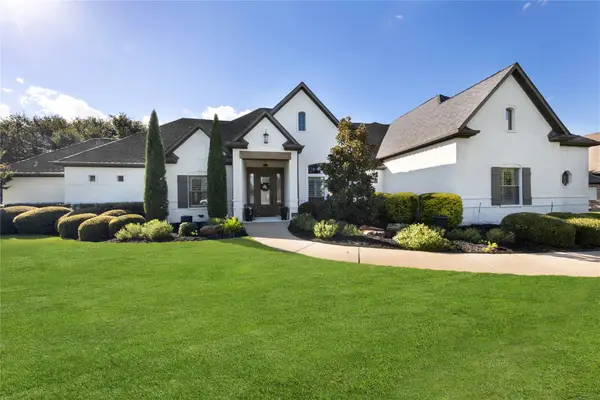 $1,275,000Active4 beds 4 baths3,842 sq. ft.
$1,275,000Active4 beds 4 baths3,842 sq. ft.1901 Blue Forest Drive, Prosper, TX 75078
MLS# 21080911Listed by: FUNK REALTY GROUP, LLC - New
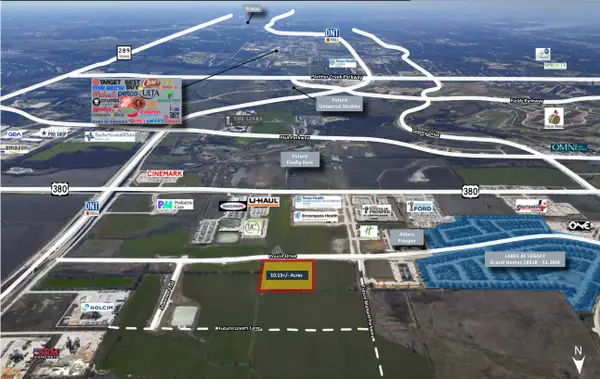 $9,266,518Active10.13 Acres
$9,266,518Active10.13 Acres00 Prairie Drive, Prosper, TX 75078
MLS# 21086289Listed by: VANGUARD REAL ESTSATE ADVISORS - Open Sat, 2 to 4pmNew
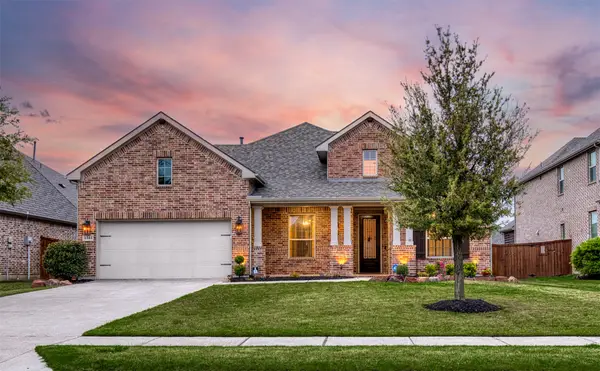 $699,000Active4 beds 4 baths3,018 sq. ft.
$699,000Active4 beds 4 baths3,018 sq. ft.1541 Havenbrook Lane, Prosper, TX 75078
MLS# 21084500Listed by: EXP REALTY - New
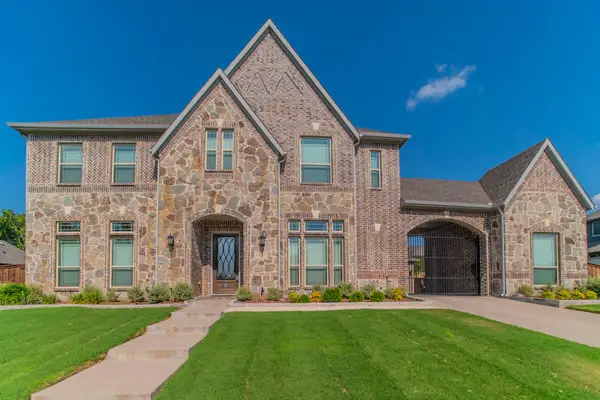 $1,200,000Active5 beds 6 baths5,089 sq. ft.
$1,200,000Active5 beds 6 baths5,089 sq. ft.1420 Ashton Ridge Drive, Prosper, TX 75078
MLS# 21085809Listed by: C21 FINE HOMES JUDGE FITE - Open Sat, 1 to 3pmNew
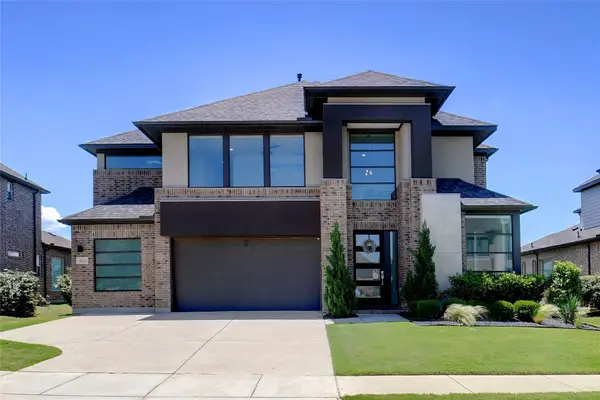 $1,099,999Active4 beds 5 baths4,132 sq. ft.
$1,099,999Active4 beds 5 baths4,132 sq. ft.4031 Brazoria Drive, Prosper, TX 75078
MLS# 21079217Listed by: C21 FINE HOMES JUDGE FITE - Open Sat, 1 to 3pmNew
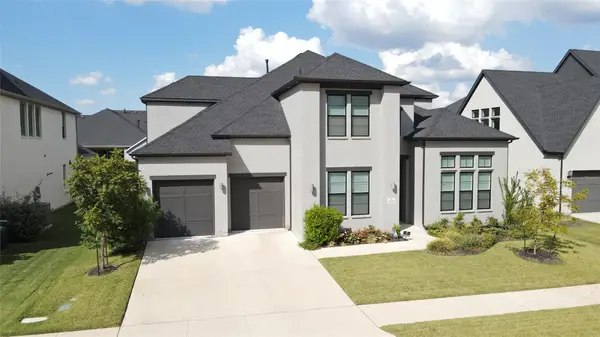 $1,169,000Active5 beds 6 baths4,221 sq. ft.
$1,169,000Active5 beds 6 baths4,221 sq. ft.4590 Guthrie Street, Prosper, TX 75078
MLS# 21081651Listed by: KELLER WILLIAMS FRISCO STARS - Open Sat, 12 to 2pmNew
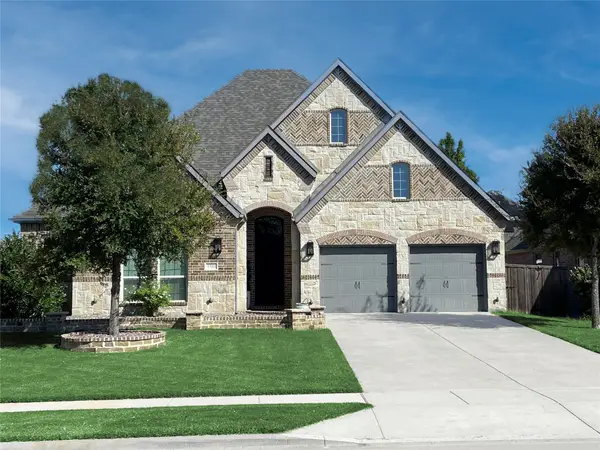 $776,500Active3 beds 3 baths3,052 sq. ft.
$776,500Active3 beds 3 baths3,052 sq. ft.1500 Havenbrook Lane, Prosper, TX 75078
MLS# 21078382Listed by: JPAR - PLANO
