800 Rock Hill Road, Prosper, TX 75078
Local realty services provided by:ERA Steve Cook & Co, Realtors
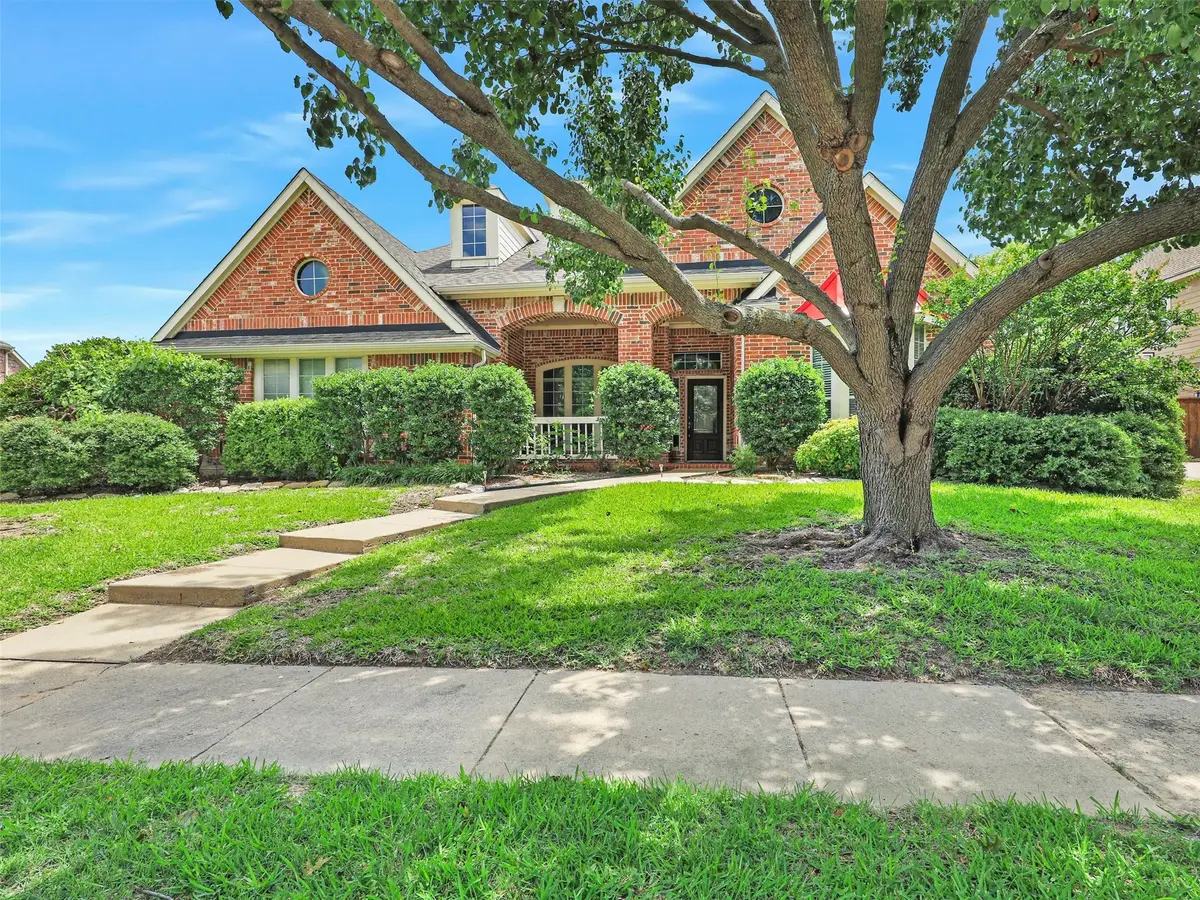
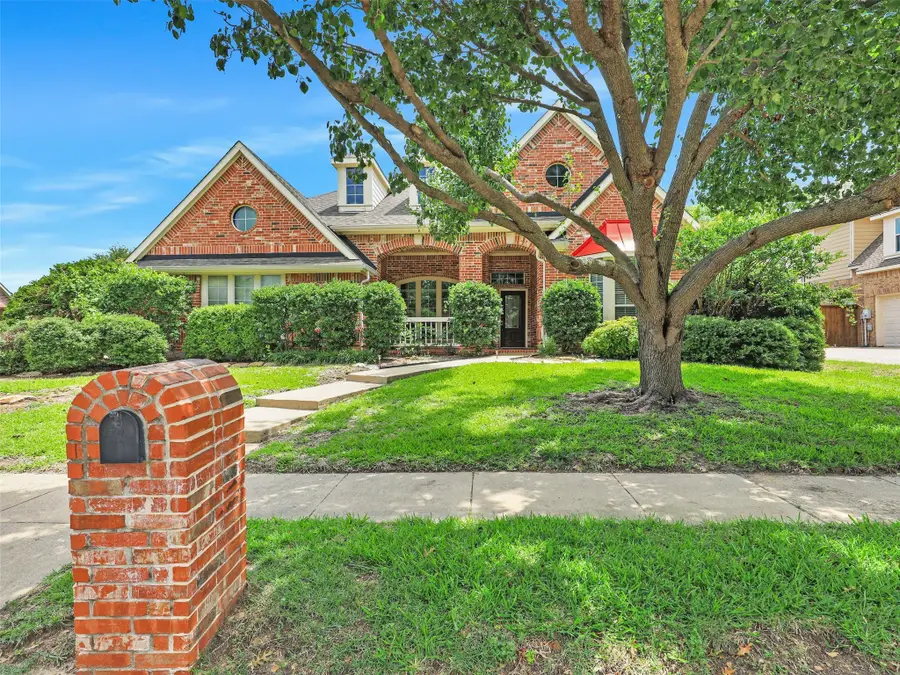
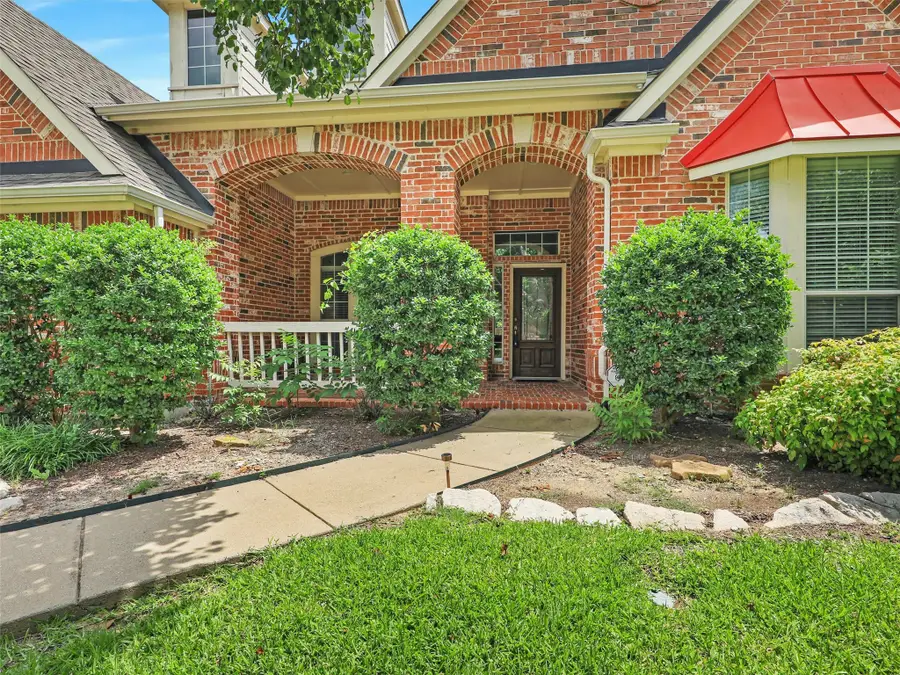
Listed by:trisha michaels214-274-3566
Office:exp realty
MLS#:20974863
Source:GDAR
Price summary
- Price:$630,000
- Price per sq. ft.:$193.79
- Monthly HOA dues:$73.75
About this home
Spectacular one owner David Weekly home situated in the highly sought after Willow Ridge in Prosper. Rare opportunity to purchase a home in this exclusive community! This single story home features a split mother in law floor plan with 4 spacious bedrooms, 3.5 baths, private study & oversized 3 car garage! Recent big ticket updates include: oven '19, both of the H2O heaters '20, board on board fence '21, & both HVAC's FULL systems replaced not just the units, one in '21 & on in '22. microwave '22, roof '19, Spacious open floor plan offers eat-in kit w GAS cooktop, granite countertops, large island w seating, 42 in cabinets, stainless steel appliances, skylight & large walk-in pantry. Family room w an abundance of natural light, fp w gas logs, ornate mantle & custom built-ins. Private primary suite w sitting area, large WIC, H+H vanities, garden tub & sep. shower. Work from home w lg study. A private MIL suite is perfect for guests. Kids wing with Jack & Jill bath private vanities & desk area for studying and an abundance of shelving. Enjoy entertaining in the large private pool sized backyard with tons of room for play. This wonderful tight knit community offers pool, jogging & bike trails, parks, lakes surrounded by mature trees. Located just minutes to shopping, dining,entertainment, 380 & DNT.
Contact an agent
Home facts
- Year built:2004
- Listing Id #:20974863
- Added:59 day(s) ago
- Updated:August 11, 2025 at 05:41 PM
Rooms and interior
- Bedrooms:4
- Total bathrooms:4
- Full bathrooms:3
- Half bathrooms:1
- Living area:3,251 sq. ft.
Heating and cooling
- Cooling:Ceiling Fans, Central Air, Electric, Zoned
- Heating:Central, Natural Gas, Zoned
Structure and exterior
- Roof:Composition
- Year built:2004
- Building area:3,251 sq. ft.
- Lot area:0.3 Acres
Schools
- High school:Walnut Grove
- Middle school:Lorene Rogers
- Elementary school:R Steve Folsom
Finances and disclosures
- Price:$630,000
- Price per sq. ft.:$193.79
- Tax amount:$11,790
New listings near 800 Rock Hill Road
- New
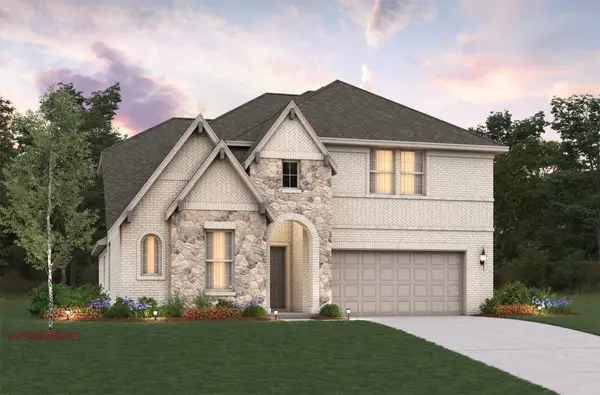 $630,927Active4 beds 3 baths3,055 sq. ft.
$630,927Active4 beds 3 baths3,055 sq. ft.2408 Bernham Drive, Celina, TX 75009
MLS# 21035379Listed by: RE/MAX DFW ASSOCIATES - New
 $1,599,000Active5 beds 7 baths4,981 sq. ft.
$1,599,000Active5 beds 7 baths4,981 sq. ft.830 Cambridge Drive, Prosper, TX 75078
MLS# 21034314Listed by: GRAND REALTY SERVICES - New
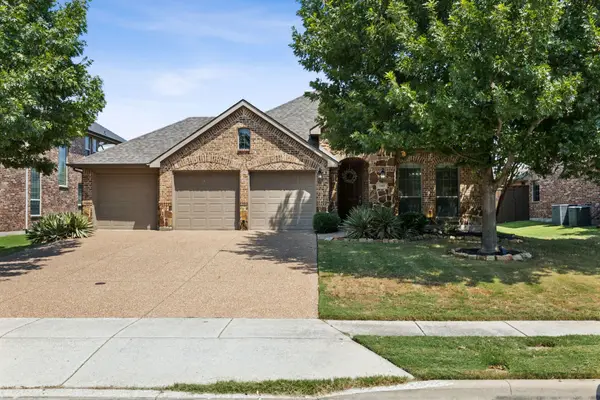 $549,000Active3 beds 2 baths1,817 sq. ft.
$549,000Active3 beds 2 baths1,817 sq. ft.910 Fox Ridge Trail, Prosper, TX 75078
MLS# 21034237Listed by: ROGERS HEALY AND ASSOCIATES - New
 $1,475,000Active5 beds 6 baths4,559 sq. ft.
$1,475,000Active5 beds 6 baths4,559 sq. ft.2060 Willow Bend Court, Prosper, TX 75078
MLS# 21034206Listed by: RE/MAX FOUR CORNERS - New
 $474,990Active3 beds 3 baths2,226 sq. ft.
$474,990Active3 beds 3 baths2,226 sq. ft.701 Wicklow, Celina, TX 75009
MLS# 21033913Listed by: HISTORYMAKER HOMES - New
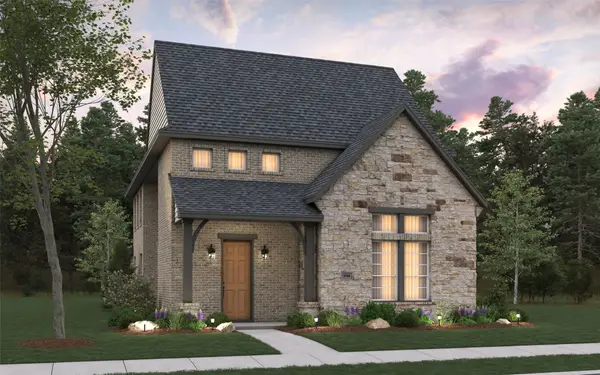 $482,990Active3 beds 3 baths2,203 sq. ft.
$482,990Active3 beds 3 baths2,203 sq. ft.613 Wicklow, Celina, TX 75009
MLS# 21033915Listed by: HISTORYMAKER HOMES - New
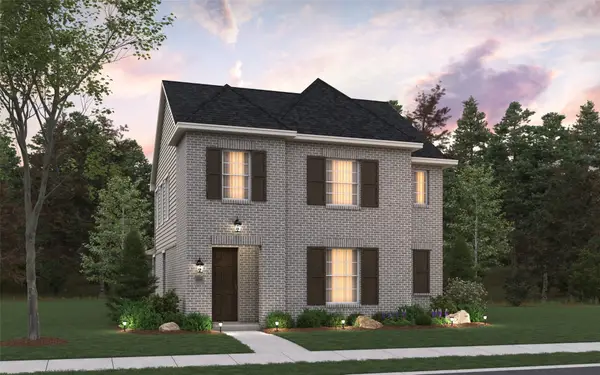 $489,990Active4 beds 4 baths2,472 sq. ft.
$489,990Active4 beds 4 baths2,472 sq. ft.625 Wicklow Court, Celina, TX 75009
MLS# 21033917Listed by: HISTORYMAKER HOMES - New
 $724,900Active3 beds 3 baths2,594 sq. ft.
$724,900Active3 beds 3 baths2,594 sq. ft.3111 Barefoot Lane, Prosper, TX 75078
MLS# 21033182Listed by: COMPASS RE TEXAS, LLC - New
 $475,000Active3 beds 2 baths1,928 sq. ft.
$475,000Active3 beds 2 baths1,928 sq. ft.16616 Amistad Avenue, Prosper, TX 75078
MLS# 21033823Listed by: SUNET GROUP - New
 $1,987,500Active4 beds 5 baths5,903 sq. ft.
$1,987,500Active4 beds 5 baths5,903 sq. ft.1311 Crooked Stick Drive, Prosper, TX 75078
MLS# 21000976Listed by: KELLER WILLIAMS PROSPER CELINA
