801 High Willow Drive, Prosper, TX 75078
Local realty services provided by:ERA Courtyard Real Estate
Listed by:blake edwards817-354-7653
Office:century 21 mike bowman, inc.
MLS#:21047676
Source:GDAR
Price summary
- Price:$650,000
- Price per sq. ft.:$201.49
- Monthly HOA dues:$73.75
About this home
This beautifully remodeled home has been taken down to the studs and rebuilt with modern elegance. A charming front porch leads into the formal living room, where trayed ceilings and natural light set a welcoming tone. The formal dining room opens through French doors to a covered patio with brick-laid flooring and a built-in grill, perfect for entertaining. At the heart of the home, the chef’s kitchen showcases a large island beneath a skylight, quartz countertops, stainless steel appliances, gas cooktop, and a spacious walk-in pantry. The kitchen flows into the open-concept living room, where expansive windows and a gas-log fireplace with a custom mantel create warmth and style. The master suite offers a serene retreat with trayed ceilings, large windows, and a spa-inspired bathroom featuring a frameless glass shower with six spray heads, dual quartz vanities, and a custom walk-in closet. Three additional bedrooms include a Jack & Jill bathroom layout, while a dedicated office near the front of the home provides a quiet workspace. Throughout, low-maintenance waterproof luxury vinyl plank flooring extends through the main living spaces and master, while updated carpet adds comfort to secondary bedrooms. Upgraded lighting and thoughtful details complete the interior. A spacious three-car garage provides ample storage and convenience along with an electric vehicle charging outlet. The Property also includes a small storage shed and a 65 gallon rain barrel. Located in the desirable Willow Ridge community and Walnut Grove High School, residents enjoy access to a state of the art school system, sparkling pool, serene lake, and playground – creating a perfect balance of comfort and lifestyle.
Contact an agent
Home facts
- Year built:2002
- Listing ID #:21047676
- Added:1 day(s) ago
- Updated:September 03, 2025 at 10:46 PM
Rooms and interior
- Bedrooms:4
- Total bathrooms:4
- Full bathrooms:3
- Half bathrooms:1
- Living area:3,226 sq. ft.
Heating and cooling
- Cooling:Ceiling Fans, Central Air, Electric, Zoned
- Heating:Central, Fireplaces, Natural Gas, Zoned
Structure and exterior
- Roof:Composition
- Year built:2002
- Building area:3,226 sq. ft.
- Lot area:0.29 Acres
Schools
- High school:Walnut Grove
- Middle school:Lorene Rogers
- Elementary school:R Steve Folsom
Finances and disclosures
- Price:$650,000
- Price per sq. ft.:$201.49
- Tax amount:$12,316
New listings near 801 High Willow Drive
- New
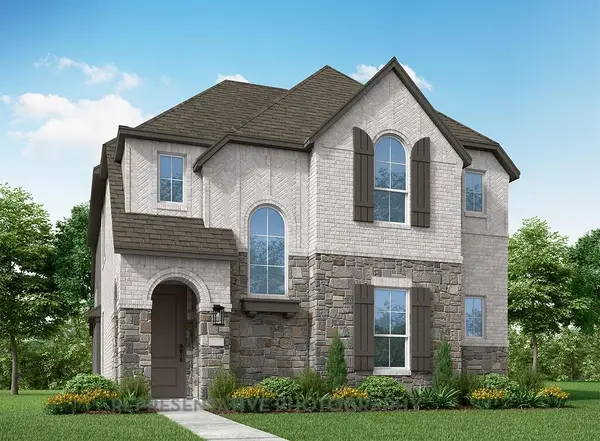 $597,758Active4 beds 3 baths2,273 sq. ft.
$597,758Active4 beds 3 baths2,273 sq. ft.4512 Script Street, Celina, TX 75078
MLS# 21050087Listed by: DINA VERTERAMO - New
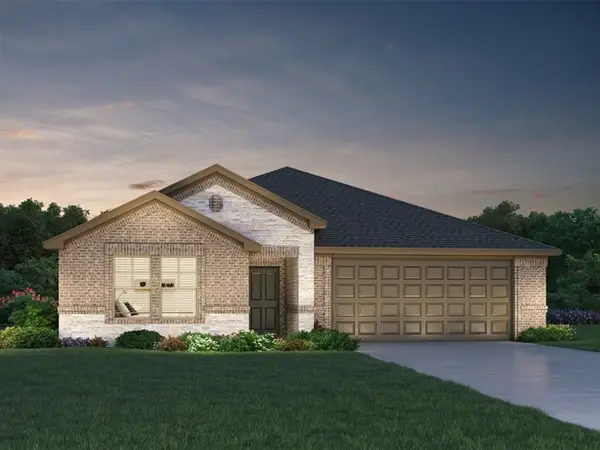 $356,940Active4 beds 3 baths2,067 sq. ft.
$356,940Active4 beds 3 baths2,067 sq. ft.2506 Good Morrow Drive, Rosenberg, TX 77471
MLS# 11016557Listed by: MERITAGE HOMES REALTY - New
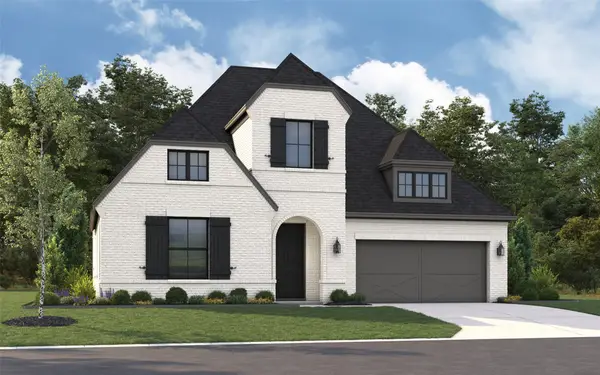 $1,029,900Active4 beds 6 baths3,900 sq. ft.
$1,029,900Active4 beds 6 baths3,900 sq. ft.4711 Belo Dr, Prosper, TX 75078
MLS# 21048924Listed by: HOMESUSA.COM - New
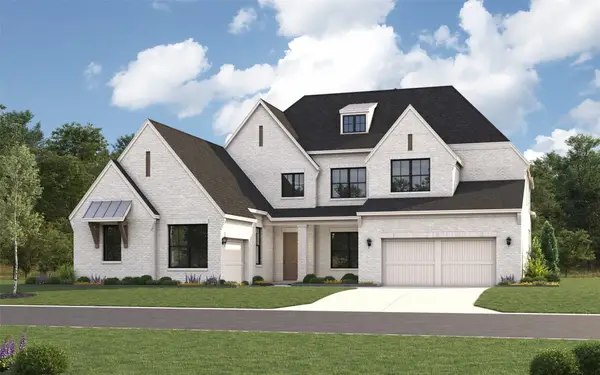 $1,499,900Active5 beds 6 baths4,847 sq. ft.
$1,499,900Active5 beds 6 baths4,847 sq. ft.680 Capella Court, Prosper, TX 75078
MLS# 21048928Listed by: HOMESUSA.COM - New
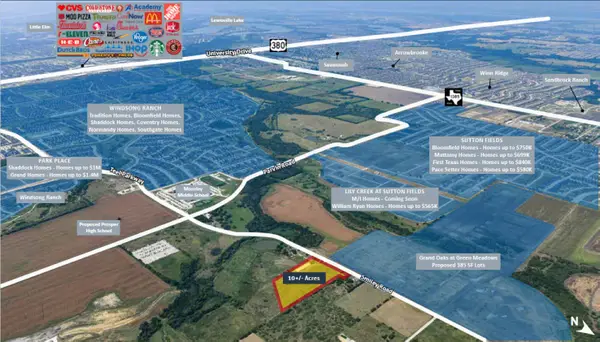 $3,484,800Active10 Acres
$3,484,800Active10 Acres3602 Smiley, Prosper, TX 75078
MLS# 21048936Listed by: VANGUARD REAL ESTSATE ADVISORS - Open Sat, 12 to 2pmNew
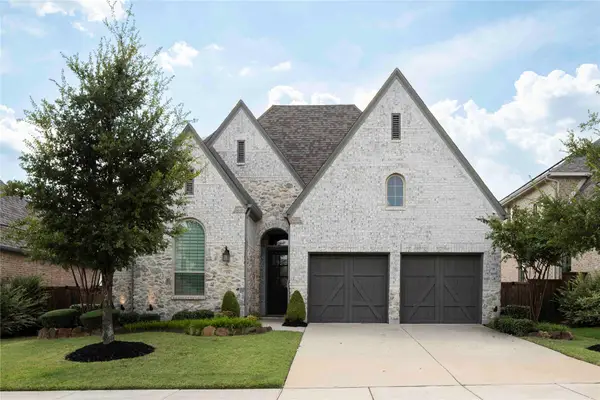 $760,000Active3 beds 3 baths2,332 sq. ft.
$760,000Active3 beds 3 baths2,332 sq. ft.991 Gentle Knoll Lane, Prosper, TX 75078
MLS# 21048022Listed by: COLDWELL BANKER APEX, REALTORS - New
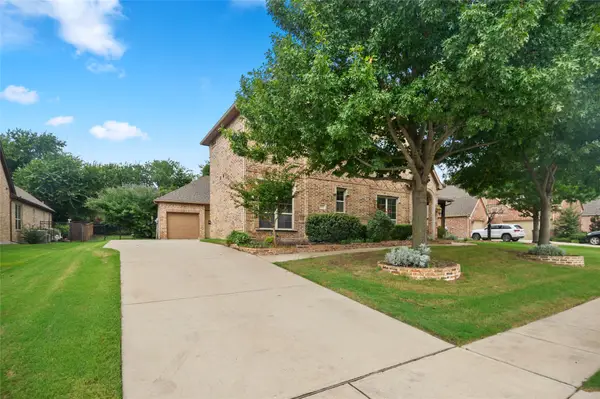 $1,040,000Active5 beds 6 baths4,684 sq. ft.
$1,040,000Active5 beds 6 baths4,684 sq. ft.961 Deer Run Lane, Prosper, TX 75078
MLS# 21036913Listed by: SEETO REALTY - New
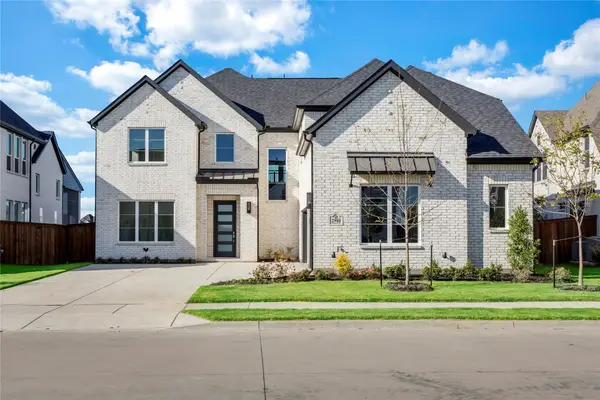 $1,150,000Active5 beds 5 baths4,113 sq. ft.
$1,150,000Active5 beds 5 baths4,113 sq. ft.2910 Sunfish Street, Prosper, TX 75078
MLS# 21046948Listed by: SUNET GROUP - New
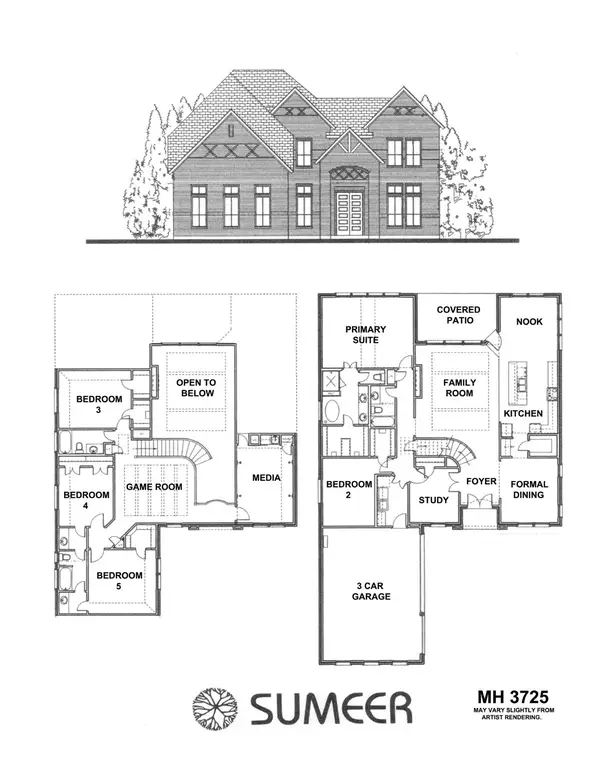 $839,000Active5 beds 4 baths3,725 sq. ft.
$839,000Active5 beds 4 baths3,725 sq. ft.161 Malabar Hill Drive, Prosper, TX 75078
MLS# 21047625Listed by: ULTIMA REAL ESTATE
