841 Kiowa Drive, Prosper, TX 75078
Local realty services provided by:ERA Newlin & Company
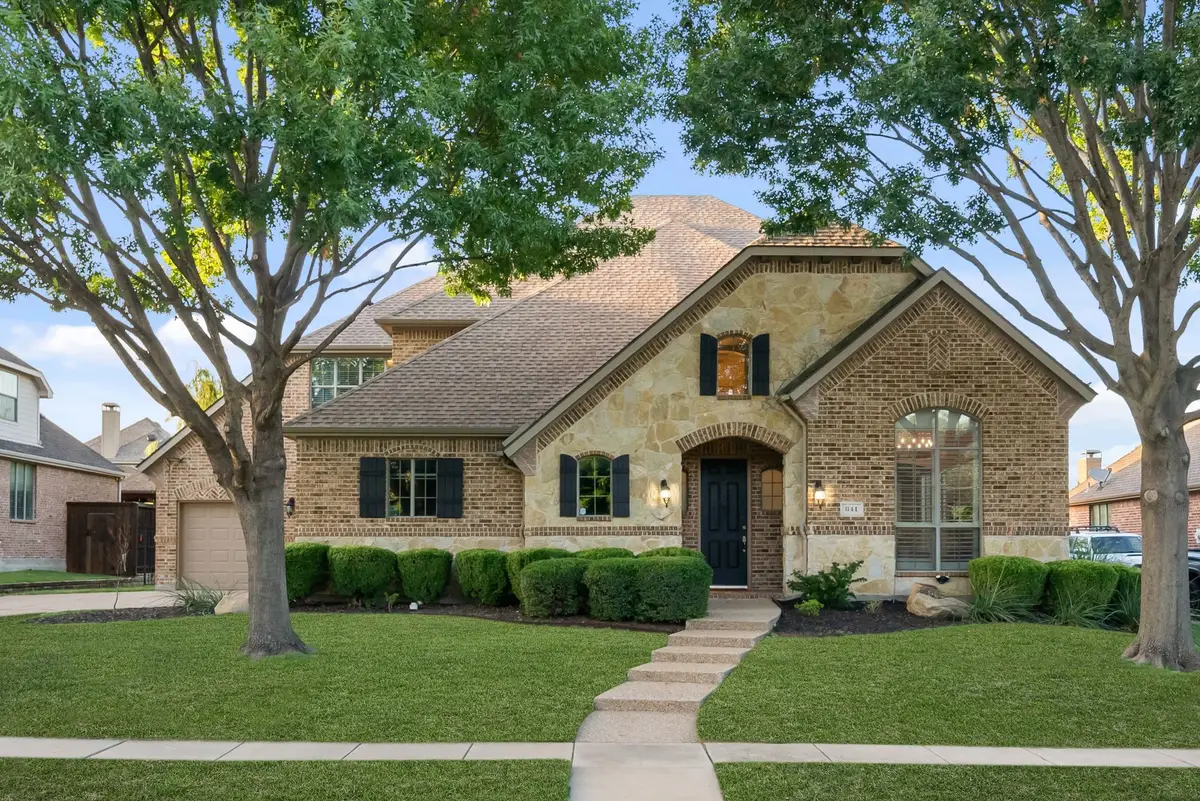


Listed by:heather stevens
Office:the agency frisco
MLS#:21008291
Source:GDAR
Price summary
- Price:$875,000
- Price per sq. ft.:$211.05
- Monthly HOA dues:$73.75
About this home
Beautifully crafted by Highland Homes and located in a well-established community within top-rated Prosper ISD, this home is available for sale or lease and sits on an oversized lot with plenty of space to add a pool while still enjoying a large backyard. A new roof will be installed this month, adding even more value and peace of mind. Its convenient location offers easy access to schools, parks, shopping, and commuter routes, making it ideal for families seeking both comfort and connectivity. This flexible layout features two bedrooms on the main floor, including a private office connected to a full bath that can serve as a fifth bedroom. The home is filled with thoughtful upgrades such as hardwood floors, fresh paint, custom lighting, and an upgraded laundry room with built-in cabinetry and modern design. The kitchen boasts granite countertops, stainless steel appliances, a gas cooktop, double ovens, under-cabinet lighting, and pendant lights over the island. The open-concept living area includes a stone fireplace and expansive windows that bring in natural light. The spacious primary suite offers direct patio access and a spa-like bath with dual vanities, a jetted tub, and a frameless glass shower. Upstairs includes three additional bedrooms—two joined by a Jack-and-Jill bath, one with a private bath, as well as a game room and media room for entertainment and daily living. Enjoy outdoor living with a covered patio and a full outdoor kitchen, perfect for summer nights and weekend gatherings. A 3-car garage rounds out this exceptional home, and residents enjoy access to amenities like a resort-style pool, trails, playground, and stocked fishing ponds.
Contact an agent
Home facts
- Year built:2006
- Listing Id #:21008291
- Added:24 day(s) ago
- Updated:August 15, 2025 at 01:45 AM
Rooms and interior
- Bedrooms:5
- Total bathrooms:4
- Full bathrooms:4
- Living area:4,146 sq. ft.
Heating and cooling
- Cooling:Attic Fan, Ceiling Fans, Central Air, Electric, Zoned
- Heating:Central, Natural Gas, Zoned
Structure and exterior
- Roof:Composition
- Year built:2006
- Building area:4,146 sq. ft.
- Lot area:0.28 Acres
Schools
- High school:Walnut Grove
- Middle school:Lorene Rogers
- Elementary school:R Steve Folsom
Finances and disclosures
- Price:$875,000
- Price per sq. ft.:$211.05
- Tax amount:$16,882
New listings near 841 Kiowa Drive
- New
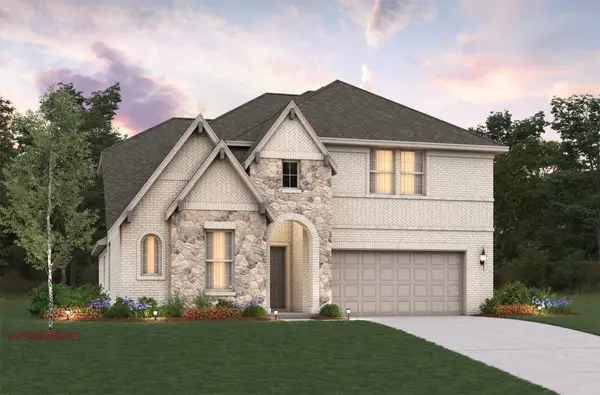 $630,927Active4 beds 3 baths3,055 sq. ft.
$630,927Active4 beds 3 baths3,055 sq. ft.2408 Bernham Drive, Celina, TX 75009
MLS# 21035379Listed by: RE/MAX DFW ASSOCIATES - New
 $1,599,000Active5 beds 7 baths4,981 sq. ft.
$1,599,000Active5 beds 7 baths4,981 sq. ft.830 Cambridge Drive, Prosper, TX 75078
MLS# 21034314Listed by: GRAND REALTY SERVICES - New
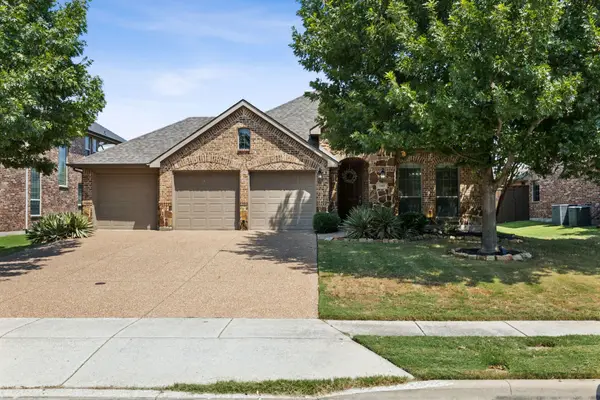 $549,000Active3 beds 2 baths1,817 sq. ft.
$549,000Active3 beds 2 baths1,817 sq. ft.910 Fox Ridge Trail, Prosper, TX 75078
MLS# 21034237Listed by: ROGERS HEALY AND ASSOCIATES - New
 $1,475,000Active5 beds 6 baths4,559 sq. ft.
$1,475,000Active5 beds 6 baths4,559 sq. ft.2060 Willow Bend Court, Prosper, TX 75078
MLS# 21034206Listed by: RE/MAX FOUR CORNERS - New
 $474,990Active3 beds 3 baths2,226 sq. ft.
$474,990Active3 beds 3 baths2,226 sq. ft.701 Wicklow, Celina, TX 75009
MLS# 21033913Listed by: HISTORYMAKER HOMES - New
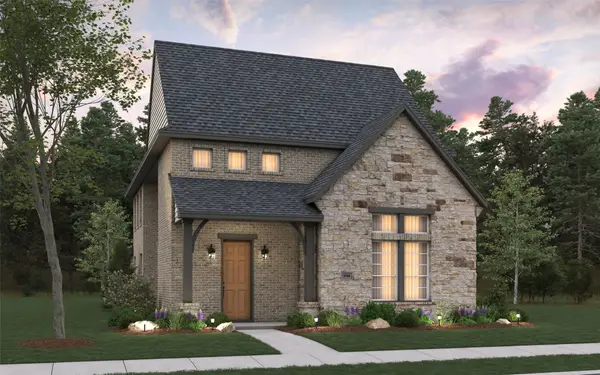 $482,990Active3 beds 3 baths2,203 sq. ft.
$482,990Active3 beds 3 baths2,203 sq. ft.613 Wicklow, Celina, TX 75009
MLS# 21033915Listed by: HISTORYMAKER HOMES - New
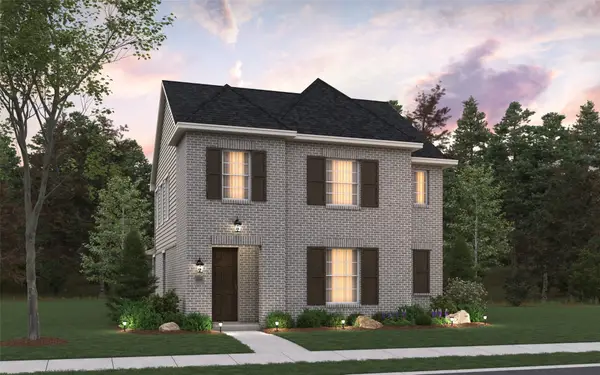 $489,990Active4 beds 4 baths2,472 sq. ft.
$489,990Active4 beds 4 baths2,472 sq. ft.625 Wicklow Court, Celina, TX 75009
MLS# 21033917Listed by: HISTORYMAKER HOMES - New
 $724,900Active3 beds 3 baths2,594 sq. ft.
$724,900Active3 beds 3 baths2,594 sq. ft.3111 Barefoot Lane, Prosper, TX 75078
MLS# 21033182Listed by: COMPASS RE TEXAS, LLC - New
 $475,000Active3 beds 2 baths1,928 sq. ft.
$475,000Active3 beds 2 baths1,928 sq. ft.16616 Amistad Avenue, Prosper, TX 75078
MLS# 21033823Listed by: SUNET GROUP - New
 $1,987,500Active4 beds 5 baths5,903 sq. ft.
$1,987,500Active4 beds 5 baths5,903 sq. ft.1311 Crooked Stick Drive, Prosper, TX 75078
MLS# 21000976Listed by: KELLER WILLIAMS PROSPER CELINA
