1644 Hinckley Avenue, Providence Village, TX 76227
Local realty services provided by:ERA Steve Cook & Co, Realtors
Listed by:christina becerra214-560-0422
Office:only 1 realty group dallas
MLS#:21019682
Source:GDAR
Price summary
- Price:$368,000
- Price per sq. ft.:$123.61
- Monthly HOA dues:$16
About this home
** Seller has relocated and is MOTIVATED **
** Closing cost assistance negotiable bring all offers **
Welcome to this spacious and well-designed home, perfect for comfortable living and entertaining. The open living area features vaulted ceilings, creating a bright and airy atmosphere. Ceramic tile flooring flows through the entry, extended hallway, kitchen, and bathrooms for a clean and cohesive look. The heart of the home is the kitchen, featuring a large granite island, ceramic tile backsplash, 42-inch cabinets, and stainless steel Whirlpool appliances—ideal for home chefs and gatherings alike. Work from home or need extra space? The private study with elegant French doors can easily serve as a 5th bedroom—perfect for a growing family. You'll also enjoy the generously sized game room upstairs for added flexibility. The primary suite offers a relaxing retreat with a dual sink vanity, separate ceramic tile shower, and a garden tub. Step outside to enjoy the extended covered back patio perfect for entertaining guests or enjoying a peaceful evening outdoors. This home blends style, function, and value—ready for its next chapter!
Contact an agent
Home facts
- Year built:2020
- Listing ID #:21019682
- Added:61 day(s) ago
- Updated:October 03, 2025 at 11:43 AM
Rooms and interior
- Bedrooms:5
- Total bathrooms:3
- Full bathrooms:2
- Half bathrooms:1
- Living area:2,977 sq. ft.
Heating and cooling
- Cooling:Central Air, Electric
- Heating:Central, Electric
Structure and exterior
- Roof:Composition
- Year built:2020
- Building area:2,977 sq. ft.
- Lot area:0.19 Acres
Schools
- High school:Aubrey
- Middle school:Aubrey
- Elementary school:James A Monaco
Finances and disclosures
- Price:$368,000
- Price per sq. ft.:$123.61
- Tax amount:$8,475
New listings near 1644 Hinckley Avenue
- New
 $398,999Active4 beds 3 baths2,210 sq. ft.
$398,999Active4 beds 3 baths2,210 sq. ft.3044 Dutch Road, Providence Village, TX 76227
MLS# 21076263Listed by: TURNER MANGUM,LLC - New
 $370,999Active4 beds 2 baths1,902 sq. ft.
$370,999Active4 beds 2 baths1,902 sq. ft.3036 Dutch Road, Providence Village, TX 76227
MLS# 21076258Listed by: TURNER MANGUM,LLC - Open Sat, 3 to 5pmNew
 $349,999Active3 beds 2 baths1,632 sq. ft.
$349,999Active3 beds 2 baths1,632 sq. ft.10613 Ponderosa Trail, Aubrey, TX 76227
MLS# 21075686Listed by: RED CARPET REALTY - New
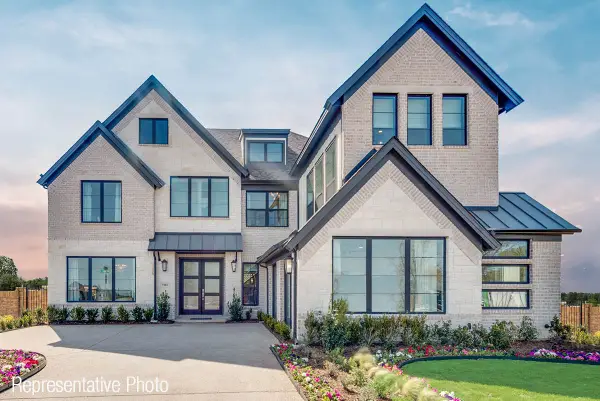 $956,557Active4 beds 4 baths3,636 sq. ft.
$956,557Active4 beds 4 baths3,636 sq. ft.4017 Gail Lane, Providence Village, TX 76227
MLS# 21075361Listed by: ROYAL REALTY, INC. - New
 $375,000Active4 beds 3 baths2,559 sq. ft.
$375,000Active4 beds 3 baths2,559 sq. ft.1807 Bridgeport Drive, Providence Village, TX 76227
MLS# 21070439Listed by: KELLER WILLIAMS NO. COLLIN CTY - New
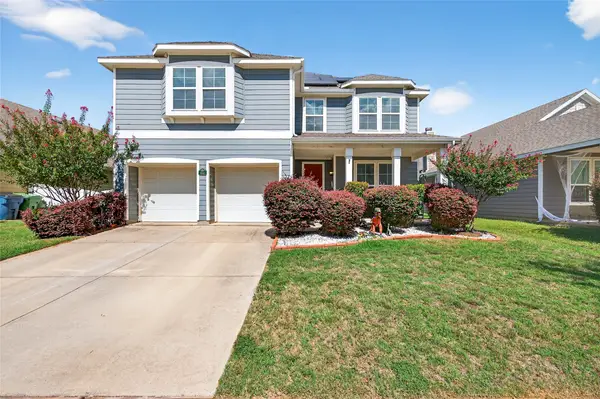 $375,000Active3 beds 4 baths2,732 sq. ft.
$375,000Active3 beds 4 baths2,732 sq. ft.9201 Blackstone Drive, Providence Village, TX 76227
MLS# 21072454Listed by: EXP REALTY LLC - New
 $251,424Active3 beds 2 baths1,302 sq. ft.
$251,424Active3 beds 2 baths1,302 sq. ft.2017 Welsh Lane, Aubrey, TX 76227
MLS# 21072986Listed by: TURNER MANGUM,LLC - New
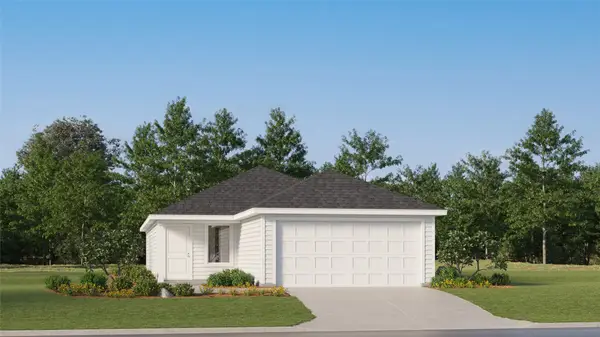 $250,299Active3 beds 2 baths1,266 sq. ft.
$250,299Active3 beds 2 baths1,266 sq. ft.3124 Burmese Street, Providence Village, TX 76227
MLS# 21069295Listed by: TURNER MANGUM,LLC - New
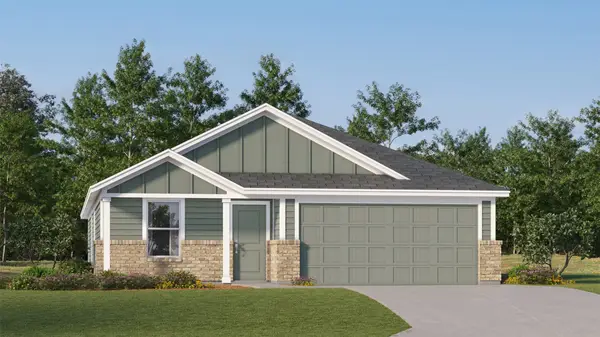 $332,149Active4 beds 2 baths1,676 sq. ft.
$332,149Active4 beds 2 baths1,676 sq. ft.1913 Ventasso Boulevard, Providence Village, TX 76227
MLS# 21069328Listed by: TURNER MANGUM,LLC - New
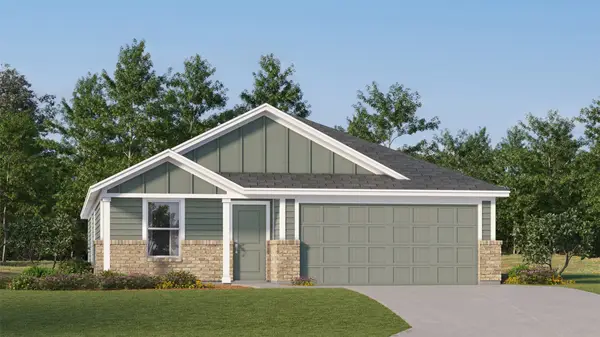 $291,949Active4 beds 2 baths1,676 sq. ft.
$291,949Active4 beds 2 baths1,676 sq. ft.1933 Ventasso Boulevard, Providence Village, TX 76227
MLS# 21069336Listed by: TURNER MANGUM,LLC
