2001 Nokota Parkway, Providence Village, TX 76227
Local realty services provided by:ERA Steve Cook & Co, Realtors
Listed by:jared turner866-314-4477
Office:turner mangum llc.
MLS#:20979606
Source:GDAR
Price summary
- Price:$367,799
- Price per sq. ft.:$188.42
- Monthly HOA dues:$94
About this home
LENNAR - Foree Ranch- This single-story home shares an open layout between the kitchen, nook and family room for easy entertaining, along with access to the covered patio for year-round outdoor lounging. A luxe owner's suite is in a rear of the home and comes complete with an en-suite bathroom and walk-in closet. There are two secondary bedrooms at the front of the home, ideal for household members and overnight guests.
Prices and features may vary and are subject to change. Photos are for illustrative purposes only.
Join us on Saturday, August 2 from 10:00 AM to 12:00 PM at 3004 Tersk Road in Providence Village for the Foree Ranch Open House. Tour our beautiful model homes designed with first-time buyers in mind, and enjoy a few extra perks while you're here. Guests can build their own floral bouquet to take home, sip handcrafted drinks from our coffee bar, and meet with loan officers to get prequalified on the spot.
Contact an agent
Home facts
- Year built:2025
- Listing ID #:20979606
- Added:100 day(s) ago
- Updated:October 03, 2025 at 07:11 AM
Rooms and interior
- Bedrooms:3
- Total bathrooms:2
- Full bathrooms:2
- Living area:1,952 sq. ft.
Heating and cooling
- Cooling:Ceiling Fans, Central Air
- Heating:Central
Structure and exterior
- Roof:Composition
- Year built:2025
- Building area:1,952 sq. ft.
- Lot area:0.14 Acres
Schools
- High school:Aubrey
- Middle school:Aubrey
- Elementary school:Jackie Fuller
Finances and disclosures
- Price:$367,799
- Price per sq. ft.:$188.42
New listings near 2001 Nokota Parkway
- New
 $398,999Active4 beds 3 baths2,210 sq. ft.
$398,999Active4 beds 3 baths2,210 sq. ft.3044 Dutch Road, Providence Village, TX 76227
MLS# 21076263Listed by: TURNER MANGUM,LLC - New
 $370,999Active4 beds 2 baths1,902 sq. ft.
$370,999Active4 beds 2 baths1,902 sq. ft.3036 Dutch Road, Providence Village, TX 76227
MLS# 21076258Listed by: TURNER MANGUM,LLC - Open Sat, 3 to 5pmNew
 $349,999Active3 beds 2 baths1,632 sq. ft.
$349,999Active3 beds 2 baths1,632 sq. ft.10613 Ponderosa Trail, Aubrey, TX 76227
MLS# 21075686Listed by: RED CARPET REALTY - New
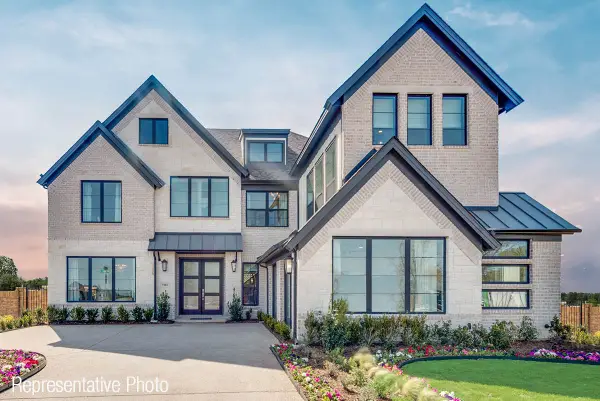 $956,557Active4 beds 4 baths3,636 sq. ft.
$956,557Active4 beds 4 baths3,636 sq. ft.4017 Gail Lane, Providence Village, TX 76227
MLS# 21075361Listed by: ROYAL REALTY, INC. - New
 $375,000Active4 beds 3 baths2,559 sq. ft.
$375,000Active4 beds 3 baths2,559 sq. ft.1807 Bridgeport Drive, Providence Village, TX 76227
MLS# 21070439Listed by: KELLER WILLIAMS NO. COLLIN CTY - New
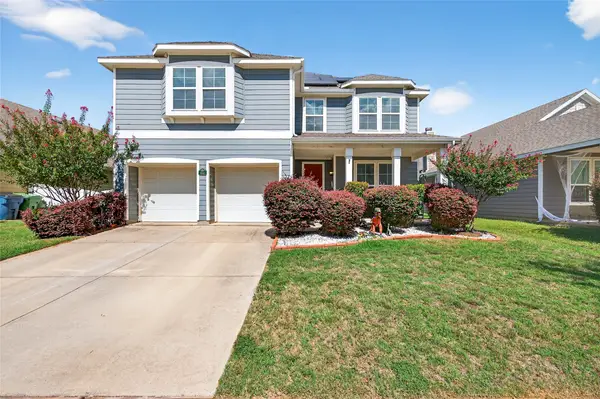 $375,000Active3 beds 4 baths2,732 sq. ft.
$375,000Active3 beds 4 baths2,732 sq. ft.9201 Blackstone Drive, Providence Village, TX 76227
MLS# 21072454Listed by: EXP REALTY LLC - New
 $251,424Active3 beds 2 baths1,302 sq. ft.
$251,424Active3 beds 2 baths1,302 sq. ft.2017 Welsh Lane, Aubrey, TX 76227
MLS# 21072986Listed by: TURNER MANGUM,LLC - New
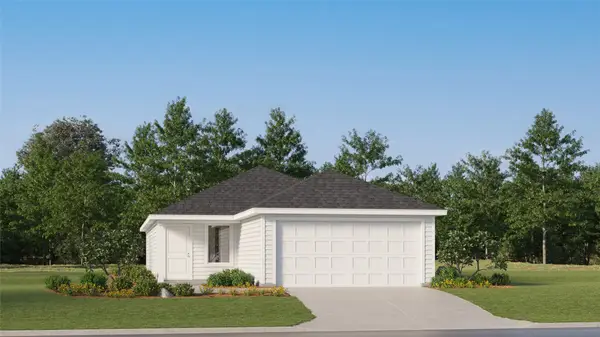 $250,299Active3 beds 2 baths1,266 sq. ft.
$250,299Active3 beds 2 baths1,266 sq. ft.3124 Burmese Street, Providence Village, TX 76227
MLS# 21069295Listed by: TURNER MANGUM,LLC - New
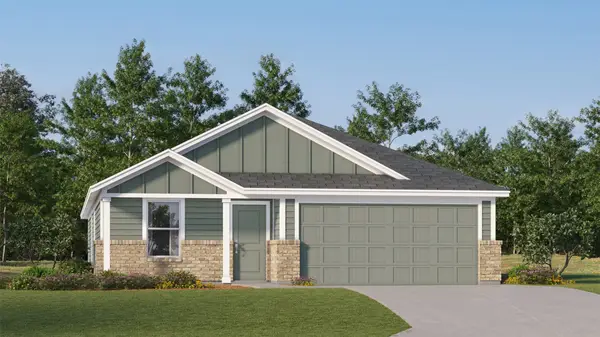 $332,149Active4 beds 2 baths1,676 sq. ft.
$332,149Active4 beds 2 baths1,676 sq. ft.1913 Ventasso Boulevard, Providence Village, TX 76227
MLS# 21069328Listed by: TURNER MANGUM,LLC - New
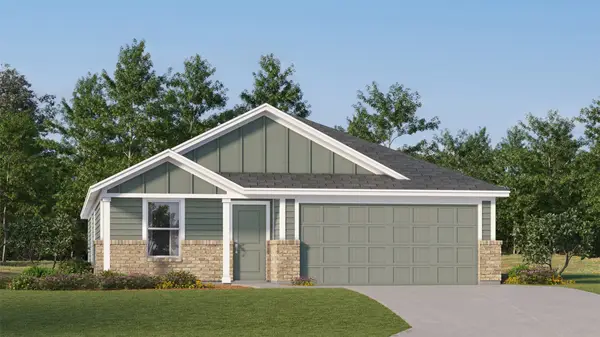 $291,949Active4 beds 2 baths1,676 sq. ft.
$291,949Active4 beds 2 baths1,676 sq. ft.1933 Ventasso Boulevard, Providence Village, TX 76227
MLS# 21069336Listed by: TURNER MANGUM,LLC
