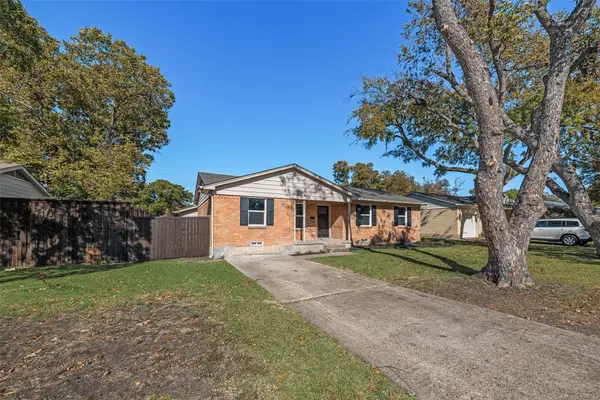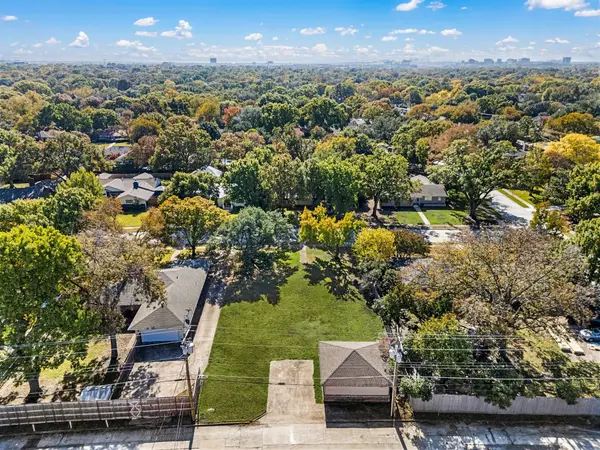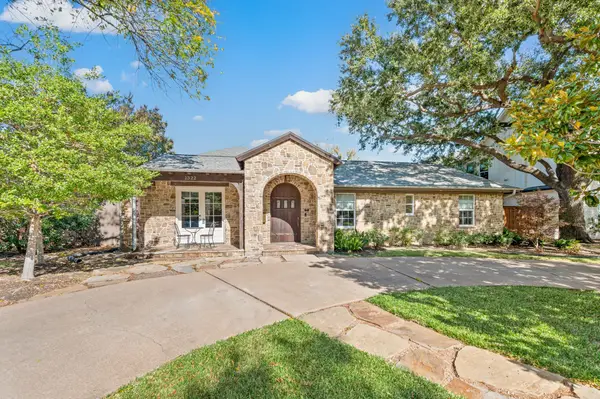1113 Riverside Trail, Richardson, TX 75080
Local realty services provided by:ERA Courtyard Real Estate
Listed by: kristapher haney512-930-7653
Office: keller williams realty lone st
MLS#:21019358
Source:GDAR
Price summary
- Price:$677,200
- Price per sq. ft.:$255.16
- Monthly HOA dues:$150
About this home
The Medford at Greenwood Square in Richardson, Texas offers refined, spacious, new home living across 2,654 thoughtfully crafted square feet. With 4 bedrooms, 3.5 bathrooms, and a two-story layout, this floorplan is built for those who crave style, space, and sophistication—all in one.The Medford’s elegant exterior combines brick, stone, and wood-tone siding for a timeless curb appeal that fits seamlessly into this limited 31-homesite community.Step inside and discover an expansive layout that seamlessly connects the kitchen, dining, and living areas. The gourmet kitchen features 42” flat panel cabinetry with hidden hinges, granite or quartz countertops, a premium stainless steel appliance package, and a DUPURE® water purification system—ideal for entertaining or enjoying everyday ease.To further personalize your home, The Medford offers seven curated interior design packages, each one crafted to deliver high-end finishes and style. Highlights include 4” x 12” or 4”x16” tile backsplashes in an array of contemporary colors, vertically stacked 10” x 14” shower wall tiles, bold 12” x 12” patterned tile in the powder bath, quartz or granite surfaces, and durable wood-look flooring that runs through the main living areas for a cohesive finish.Upstairs, the private suite provides a spacious retreat with a luxe en suite bath and walk-in closet. Three additional bedrooms, a generous loft, and well-placed storage give everyone space to unwind. With included smart home features and wrought iron staircase details, The Medford perfectly blends everyday comfort with modern convenience.The Medford at Greenwood Square—where thoughtful design meets elevated living.
Special financing available for a limited time with preferred lender.
Contact an agent
Home facts
- Year built:2025
- Listing ID #:21019358
- Added:105 day(s) ago
- Updated:November 15, 2025 at 12:42 PM
Rooms and interior
- Bedrooms:4
- Total bathrooms:4
- Full bathrooms:3
- Half bathrooms:1
- Living area:2,654 sq. ft.
Heating and cooling
- Cooling:Ceiling Fans, Central Air, Electric, Zoned
- Heating:Central, Electric, Heat Pump, Zoned
Structure and exterior
- Year built:2025
- Building area:2,654 sq. ft.
- Lot area:0.07 Acres
Schools
- High school:Pearce
- Elementary school:Northrich
Finances and disclosures
- Price:$677,200
- Price per sq. ft.:$255.16
New listings near 1113 Riverside Trail
- New
 $639,000Active5 beds 4 baths3,330 sq. ft.
$639,000Active5 beds 4 baths3,330 sq. ft.3614 Mackenzie Lane, Richardson, TX 75082
MLS# 21110645Listed by: BERKSHIRE HATHAWAYHS PENFED TX - New
 $360,000Active3 beds 2 baths1,272 sq. ft.
$360,000Active3 beds 2 baths1,272 sq. ft.442 Daniel Street, Richardson, TX 75080
MLS# 21112623Listed by: REAL ESTATE REFORMATION - New
 $409,000Active3 beds 2 baths1,454 sq. ft.
$409,000Active3 beds 2 baths1,454 sq. ft.1007 N Cottonwood Drive, Richardson, TX 75080
MLS# 21112369Listed by: LISTINGSPARK - New
 $724,999Active4 beds 4 baths2,967 sq. ft.
$724,999Active4 beds 4 baths2,967 sq. ft.237 Woodcrest Drive, Richardson, TX 75080
MLS# 21112928Listed by: EBBY HALLIDAY, REALTORS - New
 $450,000Active0.28 Acres
$450,000Active0.28 Acres820 Brookhurst Drive, Richardson, TX 75080
MLS# 21111332Listed by: EBBY HALLIDAY, REALTORS - New
 $499,000Active4 beds 3 baths2,873 sq. ft.
$499,000Active4 beds 3 baths2,873 sq. ft.606 Stillmeadow Drive, Richardson, TX 75081
MLS# 21112385Listed by: MARK SPAIN REAL ESTATE - Open Sat, 1 to 4pmNew
 $1,195,000Active4 beds 4 baths2,786 sq. ft.
$1,195,000Active4 beds 4 baths2,786 sq. ft.1322 Apache Drive, Richardson, TX 75080
MLS# 21111232Listed by: EBBY HALLIDAY, REALTORS - New
 $390,000Active4 beds 2 baths1,732 sq. ft.
$390,000Active4 beds 2 baths1,732 sq. ft.1215 Wisteria Way, Richardson, TX 75080
MLS# 21111587Listed by: KELLER WILLIAMS REALTY - New
 $430,000Active4 beds 3 baths1,601 sq. ft.
$430,000Active4 beds 3 baths1,601 sq. ft.429 Melrose Drive, Richardson, TX 75080
MLS# 21112762Listed by: EXP REALTY - Open Sat, 11am to 1pmNew
 $595,000Active4 beds 4 baths2,230 sq. ft.
$595,000Active4 beds 4 baths2,230 sq. ft.600 S Cottonwood Drive, Richardson, TX 75080
MLS# 21110780Listed by: TEXAS ALLY REAL ESTATE GROUP
