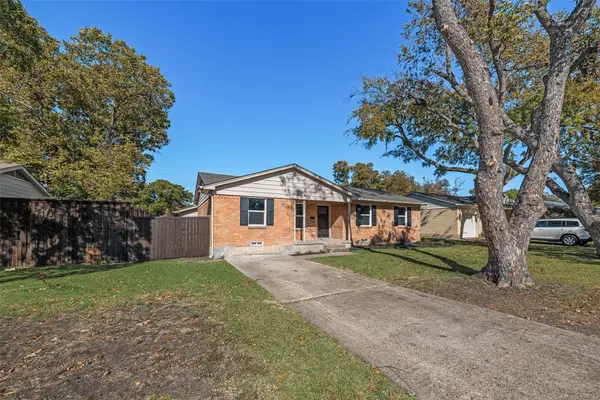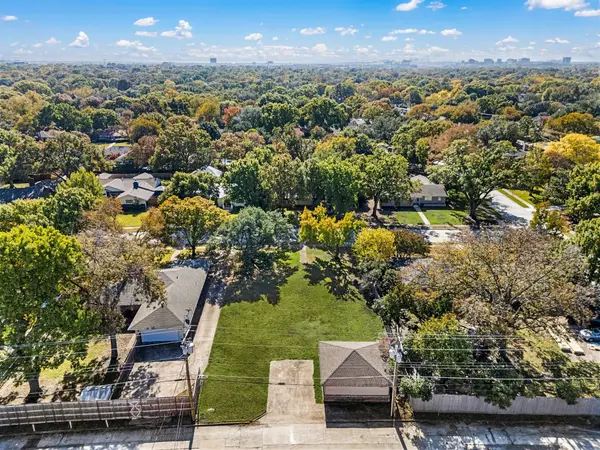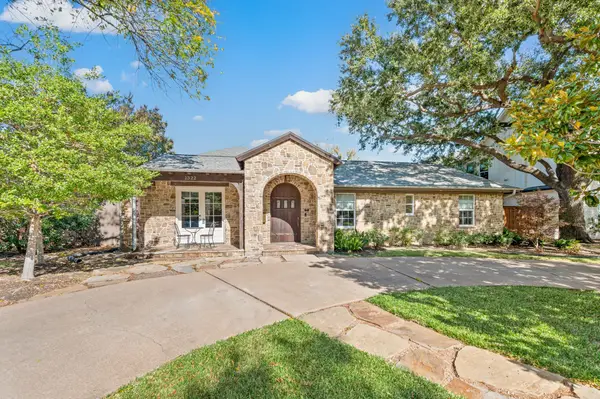1119 E Spring Valley Road, Richardson, TX 75081
Local realty services provided by:ERA Steve Cook & Co, Realtors
Listed by: christy simington972-783-0000
Office: ebby halliday, realtors
MLS#:21104710
Source:GDAR
Price summary
- Price:$469,000
- Price per sq. ft.:$215.43
About this home
Looking for more than just a house?
This Richardson gem offers 4 GARAGE SPACES, an extended driveway ideal for your boat or RV, and direct access to greenbelt walking and jogging trails right across the street! Enjoy convenient access to Glenville Park and Pool (0.3 mi) and a full range of shopping, dining, and retail options—including Target and Lowe’s—just 0.6 miles away.
This 2,177 sq ft, 3 bedroom, 2 bath home sits on a spacious corner lot and has been immaculately cared for with updates including HVAC, roof, interior and exterior paint, water heater, garage door opener, French drain at the detached garage, primary bath, and no popcorn ceilings!
Enjoy two garages providing four covered parking spaces: a custom-built detached garage featuring heating and cooling, attic storage, 100 amps of power, and multiple outlets all perfect for a workshop, studio, or hobby space. The attached 2 car garage includes an 8' x 11' storage room with deep built-in shelving.
Inside, you’ll find a spacious living and formal dining area filled with natural light. The bonus room includes built-ins and a wet bar, providing a flexible space for a home office, game room, or creative retreat. Both the primary suite and kitchen open to the covered patio and private backyard, ideal for outdoor gatherings. Both bathrooms feature separate tub and shower layouts for comfort and convenience.
This home has been lovingly cared for and is ready for your personal touch!
Washer, dryer, utility room refrigerator, and spa available for inclusion if desired.
Contact an agent
Home facts
- Year built:1981
- Listing ID #:21104710
- Added:9 day(s) ago
- Updated:November 15, 2025 at 12:56 PM
Rooms and interior
- Bedrooms:3
- Total bathrooms:2
- Full bathrooms:2
- Living area:2,177 sq. ft.
Heating and cooling
- Cooling:Central Air
- Heating:Central, Natural Gas
Structure and exterior
- Year built:1981
- Building area:2,177 sq. ft.
- Lot area:0.26 Acres
Schools
- High school:Berkner
- Elementary school:Harben
Finances and disclosures
- Price:$469,000
- Price per sq. ft.:$215.43
- Tax amount:$9,096
New listings near 1119 E Spring Valley Road
- New
 $639,000Active5 beds 4 baths3,330 sq. ft.
$639,000Active5 beds 4 baths3,330 sq. ft.3614 Mackenzie Lane, Richardson, TX 75082
MLS# 21110645Listed by: BERKSHIRE HATHAWAYHS PENFED TX - New
 $360,000Active3 beds 2 baths1,272 sq. ft.
$360,000Active3 beds 2 baths1,272 sq. ft.442 Daniel Street, Richardson, TX 75080
MLS# 21112623Listed by: REAL ESTATE REFORMATION - New
 $409,000Active3 beds 2 baths1,454 sq. ft.
$409,000Active3 beds 2 baths1,454 sq. ft.1007 N Cottonwood Drive, Richardson, TX 75080
MLS# 21112369Listed by: LISTINGSPARK - New
 $724,999Active4 beds 4 baths2,967 sq. ft.
$724,999Active4 beds 4 baths2,967 sq. ft.237 Woodcrest Drive, Richardson, TX 75080
MLS# 21112928Listed by: EBBY HALLIDAY, REALTORS - New
 $450,000Active0.28 Acres
$450,000Active0.28 Acres820 Brookhurst Drive, Richardson, TX 75080
MLS# 21111332Listed by: EBBY HALLIDAY, REALTORS - New
 $499,000Active4 beds 3 baths2,873 sq. ft.
$499,000Active4 beds 3 baths2,873 sq. ft.606 Stillmeadow Drive, Richardson, TX 75081
MLS# 21112385Listed by: MARK SPAIN REAL ESTATE - Open Sat, 1 to 4pmNew
 $1,195,000Active4 beds 4 baths2,786 sq. ft.
$1,195,000Active4 beds 4 baths2,786 sq. ft.1322 Apache Drive, Richardson, TX 75080
MLS# 21111232Listed by: EBBY HALLIDAY, REALTORS - New
 $390,000Active4 beds 2 baths1,732 sq. ft.
$390,000Active4 beds 2 baths1,732 sq. ft.1215 Wisteria Way, Richardson, TX 75080
MLS# 21111587Listed by: KELLER WILLIAMS REALTY - New
 $430,000Active4 beds 3 baths1,601 sq. ft.
$430,000Active4 beds 3 baths1,601 sq. ft.429 Melrose Drive, Richardson, TX 75080
MLS# 21112762Listed by: EXP REALTY - Open Sat, 11am to 1pmNew
 $595,000Active4 beds 4 baths2,230 sq. ft.
$595,000Active4 beds 4 baths2,230 sq. ft.600 S Cottonwood Drive, Richardson, TX 75080
MLS# 21110780Listed by: TEXAS ALLY REAL ESTATE GROUP
