1214 Cypress Drive, Richardson, TX 75080
Local realty services provided by:ERA Newlin & Company
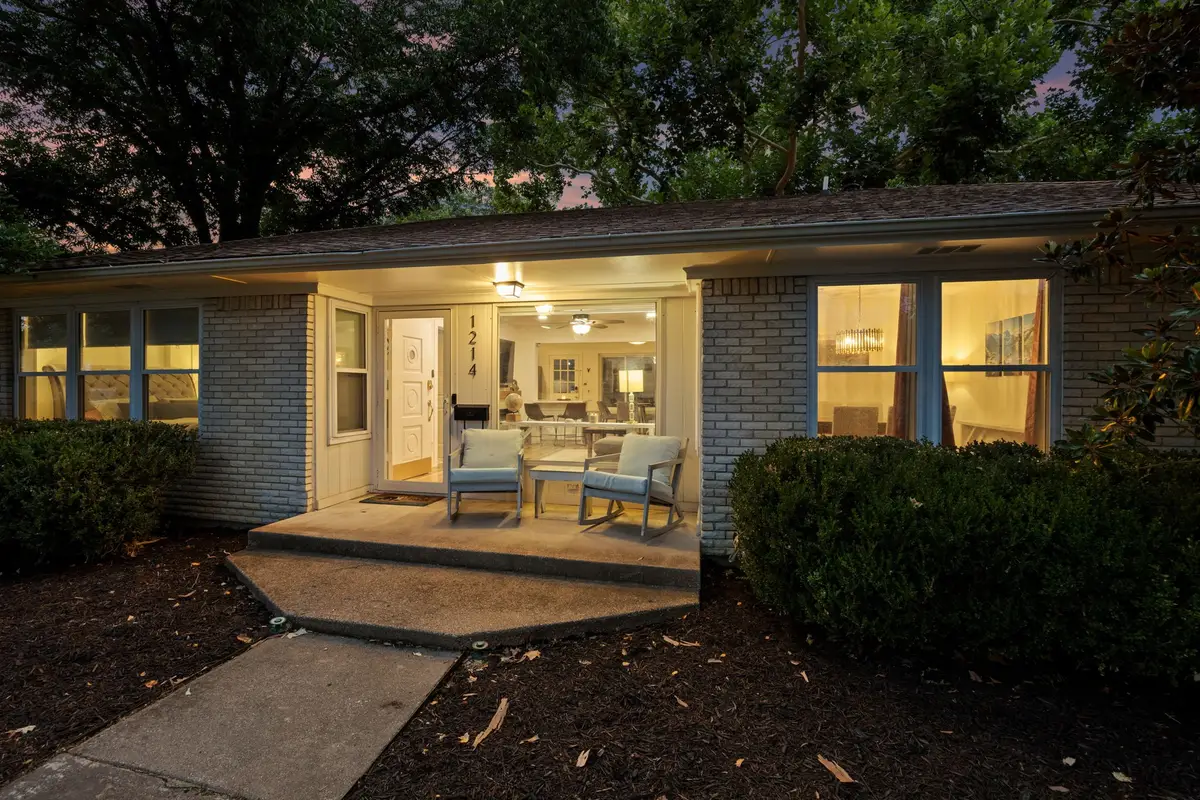
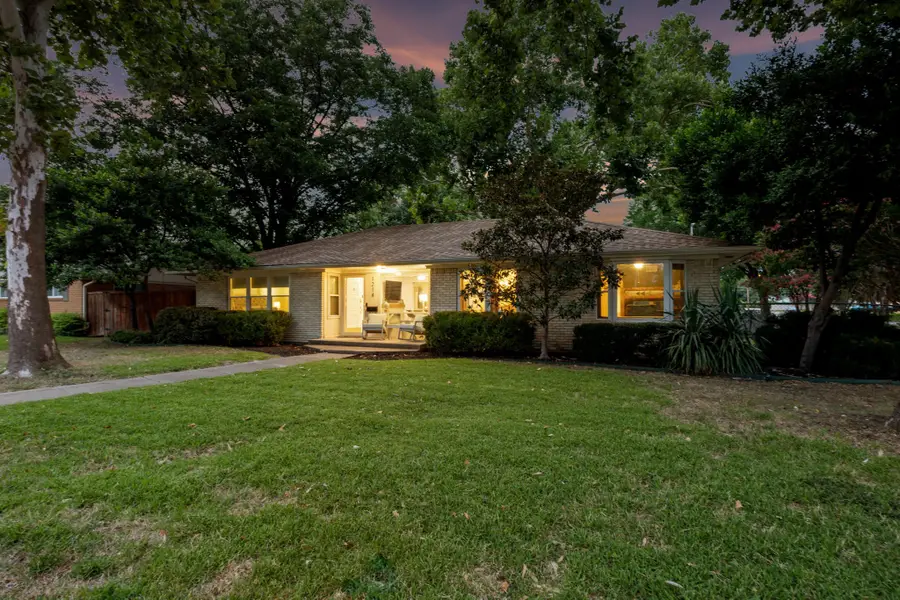
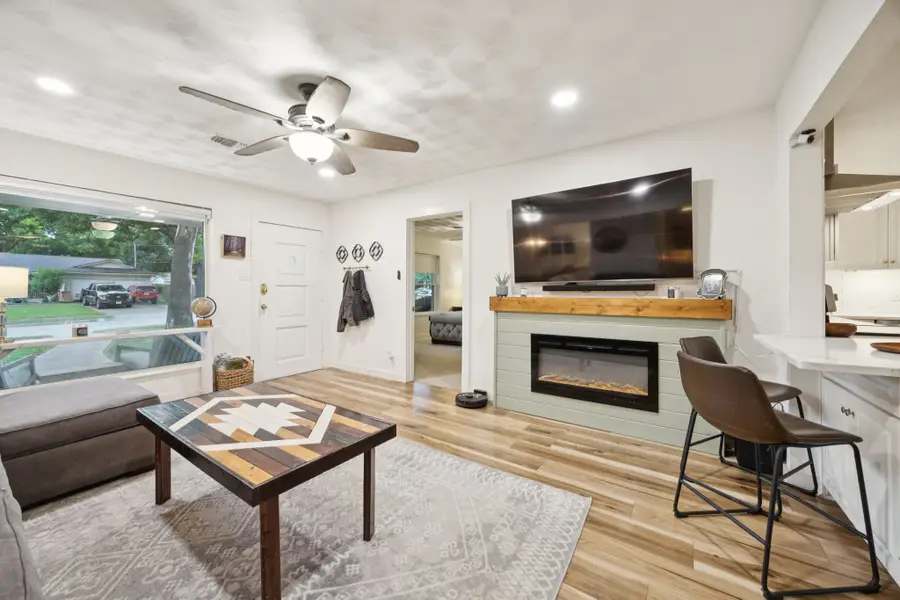
Listed by:bradley marshall214-549-2750
Office:compass re texas, llc.
MLS#:20995324
Source:GDAR
Price summary
- Price:$485,000
- Price per sq. ft.:$281.32
About this home
Welcome to 1214 Cypress Dr, a stunning Richardson Heights updated home located in the heart of Richardson ISD and DFW with easy access to major highways, shopping, dinging and more. This beautifully maintained property offers an impressive 1,724 square feet of living space, ensuring ample room for relaxation and entertainment. With three spacious bedrooms and three full bathrooms, each thoughtfully designed, this home perfectly accommodates both family living and hosting guests. Step inside to discover a harmonious blend of laminate and carpet flooring, providing comfort and elegance throughout. Located on a large corner lot adds an element of privacy and charm. The kitchen is a culinary delight, featuring a quartz countertops, ample storage, breakfast bar, eat-in area, and stainless steel appliances. Kitchen opens to living room with electric fireplace and flows perfectly into dining space with a great mix of windows allowing for natural light throughout. The primary bedroom with ensuite bathroom offers a luxurious retreat with a double sink setup and a separate shower, ensuring a spa-like experience. The additional bathrooms are equally well-appointed, catering to family and guest needs with style. Outside, enjoy the tranquility of the back yard and the inviting deck, ideal for outdoor gatherings and leisure. This home is equipped with modern comforts such as air conditioning, central AC, central heating, and gas heat, ensuring year-round comfort, recently replaced in June of this year with 10 year warranty. Don't miss the opportunity to make this exceptional home yours. Schedule a viewing today and experience the perfect blend of comfort, style, and functionality at 1214 Cypress Dr.
Contact an agent
Home facts
- Year built:1962
- Listing Id #:20995324
- Added:39 day(s) ago
- Updated:August 09, 2025 at 07:12 AM
Rooms and interior
- Bedrooms:3
- Total bathrooms:3
- Full bathrooms:3
- Living area:1,724 sq. ft.
Heating and cooling
- Cooling:Central Air, Electric
- Heating:Central
Structure and exterior
- Roof:Composition
- Year built:1962
- Building area:1,724 sq. ft.
- Lot area:0.24 Acres
Schools
- High school:Richardson
- Elementary school:Arapaho
Finances and disclosures
- Price:$485,000
- Price per sq. ft.:$281.32
- Tax amount:$8,422
New listings near 1214 Cypress Drive
- New
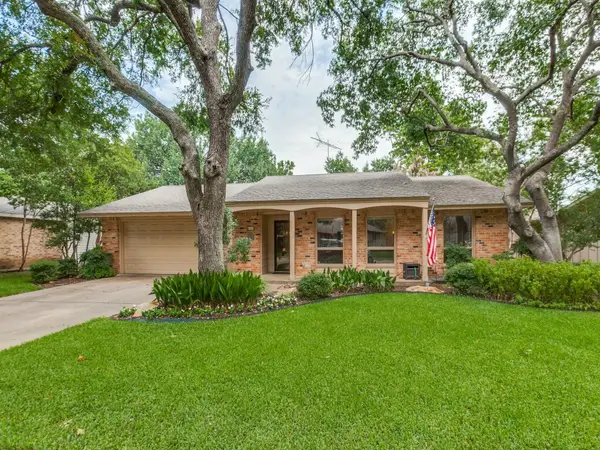 $515,000Active4 beds 2 baths2,138 sq. ft.
$515,000Active4 beds 2 baths2,138 sq. ft.906 Redwood Drive, Richardson, TX 75080
MLS# 21030684Listed by: COLDWELL BANKER APEX, REALTORS - New
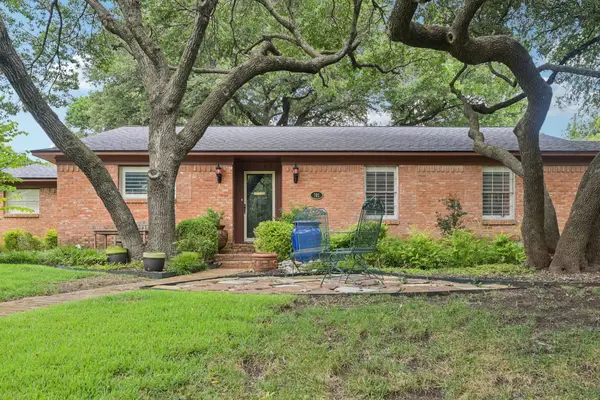 $490,000Active3 beds 2 baths1,780 sq. ft.
$490,000Active3 beds 2 baths1,780 sq. ft.702 Thompson Drive, Richardson, TX 75080
MLS# 21024537Listed by: RE/MAX DFW ASSOCIATES - New
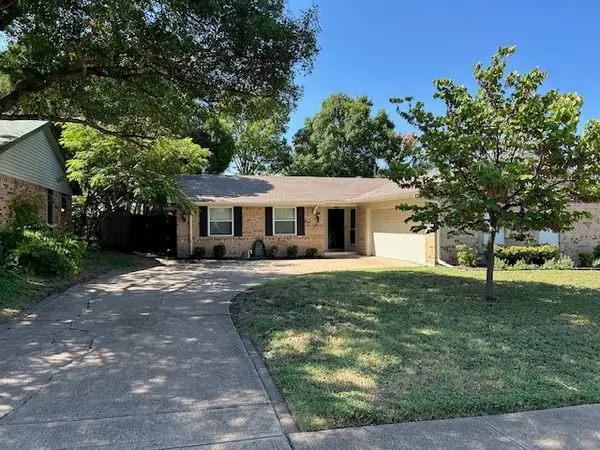 $450,000Active4 beds 2 baths1,531 sq. ft.
$450,000Active4 beds 2 baths1,531 sq. ft.431 Malden Drive, Richardson, TX 75080
MLS# 21028905Listed by: ALL CITY REAL ESTATE, LTD. CO. - New
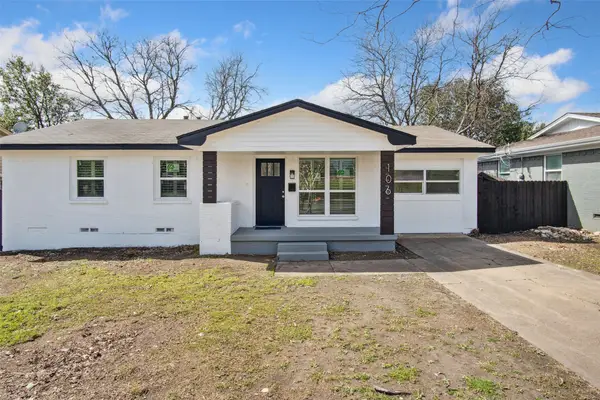 $410,000Active4 beds 2 baths1,281 sq. ft.
$410,000Active4 beds 2 baths1,281 sq. ft.106 Dublin Drive, Richardson, TX 75080
MLS# 21033433Listed by: DHS REALTY - New
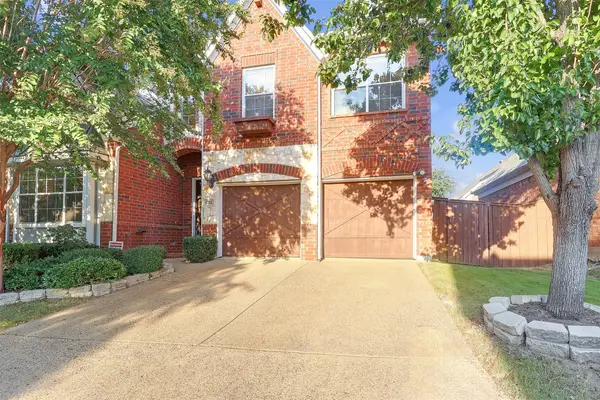 $599,900Active3 beds 4 baths2,759 sq. ft.
$599,900Active3 beds 4 baths2,759 sq. ft.3252 Forestbrook Drive, Richardson, TX 75082
MLS# 21033240Listed by: ANGELA KATAI - New
 $539,000Active4 beds 3 baths1,740 sq. ft.
$539,000Active4 beds 3 baths1,740 sq. ft.911 Wisteria Way, Richardson, TX 75080
MLS# 20995283Listed by: COLDWELL BANKER APEX, REALTORS - New
 $589,000Active3 beds 3 baths2,072 sq. ft.
$589,000Active3 beds 3 baths2,072 sq. ft.406 Forest Grove Drive, Richardson, TX 75080
MLS# 21031949Listed by: KELLER WILLIAMS CENTRAL - New
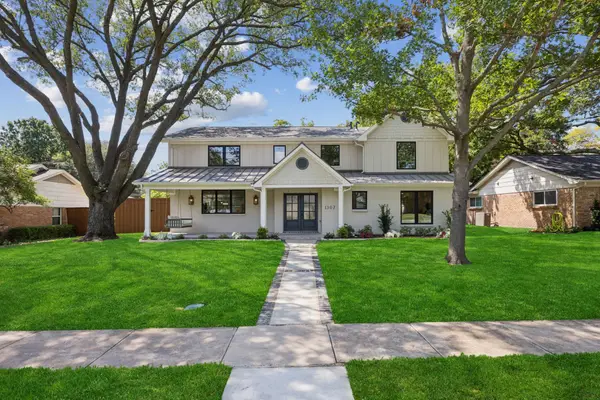 $1,400,000Active5 beds 5 baths3,576 sq. ft.
$1,400,000Active5 beds 5 baths3,576 sq. ft.1307 Seminole Drive, Richardson, TX 75080
MLS# 21028896Listed by: KELLER WILLIAMS DALLAS MIDTOWN - New
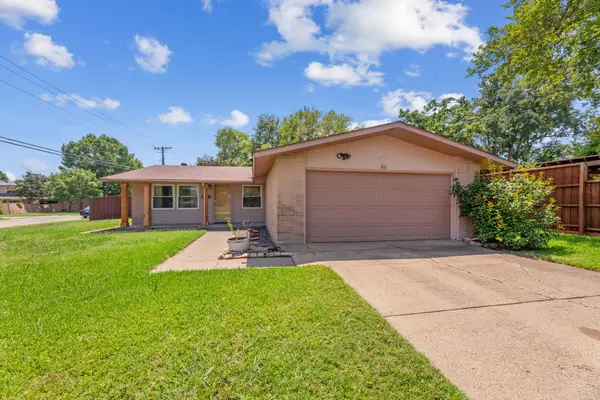 $325,000Active3 beds 2 baths1,230 sq. ft.
$325,000Active3 beds 2 baths1,230 sq. ft.801 Vinecrest Lane, Richardson, TX 75080
MLS# 21032319Listed by: BK REAL ESTATE - New
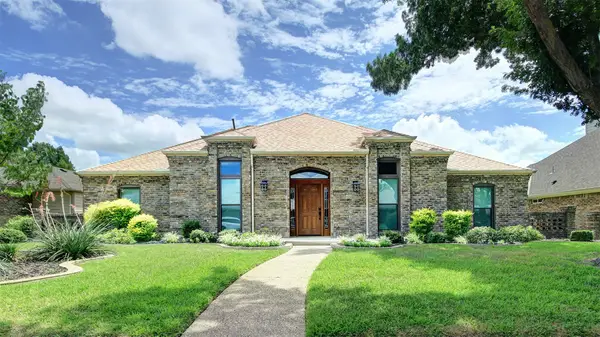 $550,000Active3 beds 3 baths2,522 sq. ft.
$550,000Active3 beds 3 baths2,522 sq. ft.616 Sheffield Drive, Richardson, TX 75081
MLS# 21009616Listed by: EBBY HALLIDAY REALTORS
