1506 Concord Drive, Richardson, TX 75081
Local realty services provided by:ERA Steve Cook & Co, Realtors
Listed by:nick termini469-338-1210,469-338-1210
Office:century 21 judge fite co.
MLS#:21039102
Source:GDAR
Price summary
- Price:$479,999
- Price per sq. ft.:$172.79
About this home
Seller offering $10k credit for a new fence with acceptable offer.
Welcome to this beautifully updated residence located in the highly desirable Berkner High School attendance zone! Offering 2,778 sq. ft. of thoughtfully designed living space, this home combines modern elegance with everyday functionality. Featuring 4 spacious bedrooms and 3 fully remodeled baths, the split floor plan provides versatility for families of all sizes. The separate bedroom and bath suite are perfect for multi-generational living, visiting guests, or a private home office retreat.
Inside, you’ll find a fresh and inviting interior showcasing brand-new carpet, a neutral designer paint palette, and abundant natural light throughout. The heart of the home is the stunning, fully updated kitchen—complete with sleek quartz countertops, upgraded cabinetry, and stylish fixtures—ideal for cooking, entertaining, and gathering with loved ones. Every bathroom has been meticulously renovated with high-end finishes, blending comfort and sophistication at every turn.
This property also provides peace of mind with no more cast iron plumbing, a major update that adds long-term value and reliability.
Step outside to enjoy a serene backyard retreat, perfect for relaxation or entertaining friends and family. Whether it’s summer barbecues or quiet evenings under the stars, this outdoor space offers endless possibilities.
Nestled in a prime Richardson location, this home is just minutes from premier shopping, dining, entertainment, and major highways, ensuring both convenience and connectivity. Families will love being within walking distance to top-rated schools, parks, and community amenities.
Move-in ready and low-maintenance, this property presents a rare opportunity to own a modern, stylish, and worry-free home in one of Richardson’s most sought-after neighborhoods. Don’t wait—schedule your private tour today and experience the perfect balance of comfort and sophistication!
Contact an agent
Home facts
- Year built:1980
- Listing ID #:21039102
- Added:290 day(s) ago
- Updated:November 01, 2025 at 11:41 AM
Rooms and interior
- Bedrooms:4
- Total bathrooms:3
- Full bathrooms:3
- Living area:2,778 sq. ft.
Heating and cooling
- Cooling:Ceiling Fans, Central Air, Electric
- Heating:Central
Structure and exterior
- Year built:1980
- Building area:2,778 sq. ft.
- Lot area:0.21 Acres
Schools
- High school:Berkner
- Elementary school:Springridge
Finances and disclosures
- Price:$479,999
- Price per sq. ft.:$172.79
- Tax amount:$9,737
New listings near 1506 Concord Drive
- New
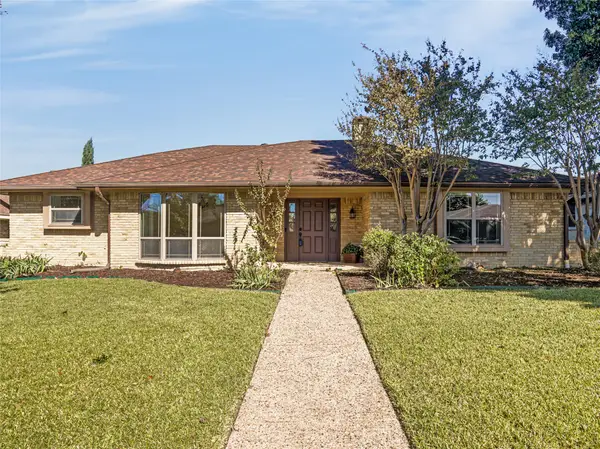 $520,000Active4 beds 3 baths2,368 sq. ft.
$520,000Active4 beds 3 baths2,368 sq. ft.2209 Golden Willow Lane, Richardson, TX 75082
MLS# 21058078Listed by: SHOWSTOPPER REALTY - New
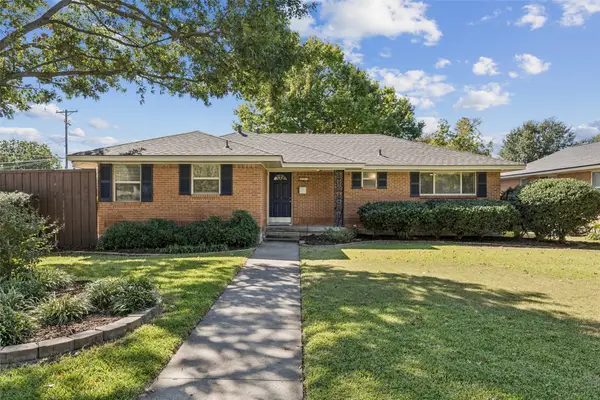 $450,000Active3 beds 2 baths1,392 sq. ft.
$450,000Active3 beds 2 baths1,392 sq. ft.601 Ridgedale Drive, Richardson, TX 75080
MLS# 21101633Listed by: COMPASS RE TEXAS, LLC. - New
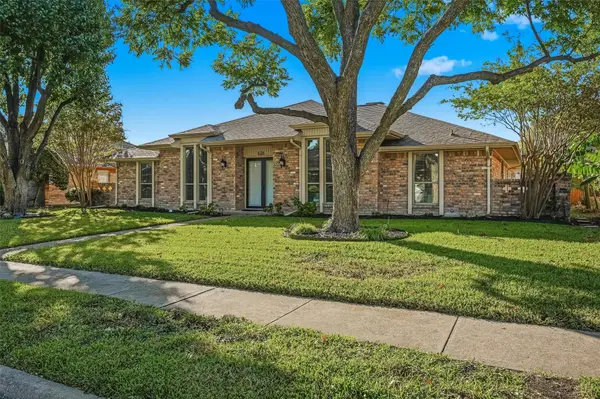 $519,000Active3 beds 3 baths2,436 sq. ft.
$519,000Active3 beds 3 baths2,436 sq. ft.626 Harvest Glen Drive, Richardson, TX 75081
MLS# 21100077Listed by: CHEERS REALTY - Open Sun, 1 to 4pmNew
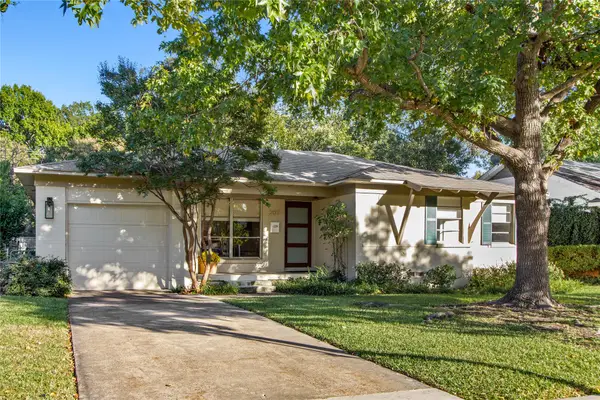 $365,000Active3 beds 2 baths1,233 sq. ft.
$365,000Active3 beds 2 baths1,233 sq. ft.207 Dover Drive, Richardson, TX 75080
MLS# 21096343Listed by: EBBY HALLIDAY, REALTORS - Open Sun, 12 to 4pmNew
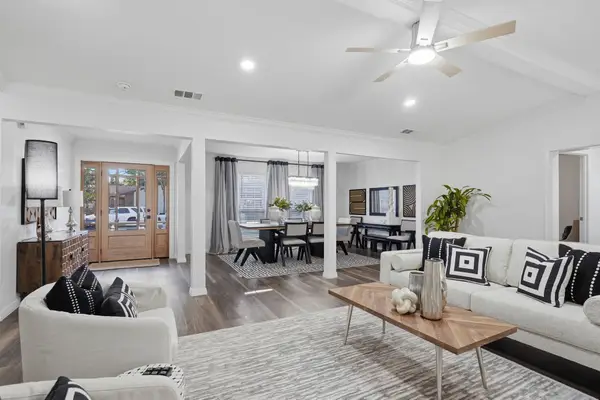 $800,000Active5 beds 4 baths2,962 sq. ft.
$800,000Active5 beds 4 baths2,962 sq. ft.620 Copper Ridge Drive, Richardson, TX 75080
MLS# 21097406Listed by: DHS REALTY - New
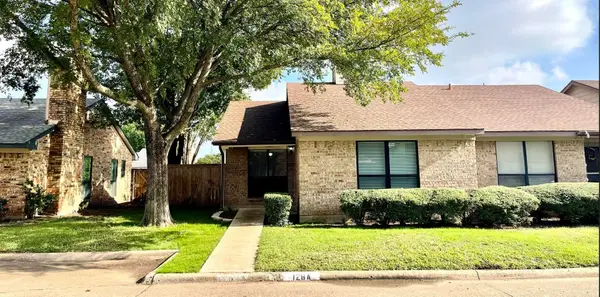 $229,500Active2 beds 1 baths908 sq. ft.
$229,500Active2 beds 1 baths908 sq. ft.2111 E Belt Line Road #126A, Richardson, TX 75081
MLS# 21099797Listed by: AVIGNON REALTY - New
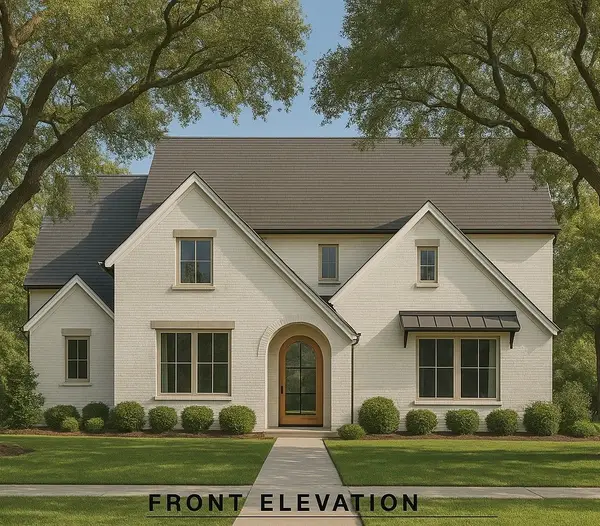 $1,820,000Active5 beds 6 baths4,264 sq. ft.
$1,820,000Active5 beds 6 baths4,264 sq. ft.2117 Flat Creek Drive, Richardson, TX 75080
MLS# 21100362Listed by: COMPASS RE TEXAS, LLC. - New
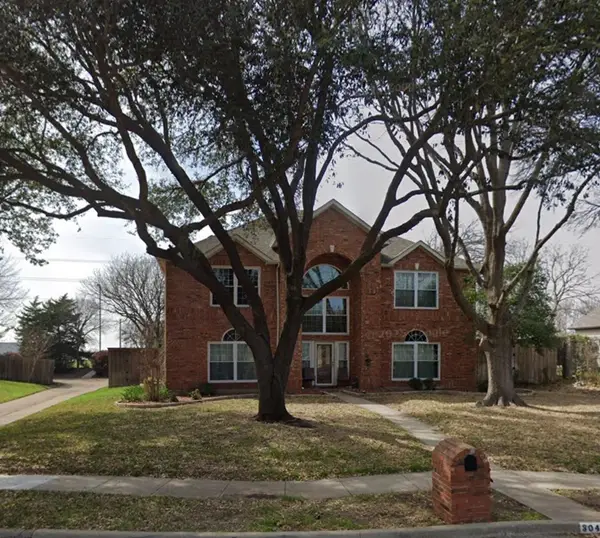 $632,000Active5 beds 4 baths3,983 sq. ft.
$632,000Active5 beds 4 baths3,983 sq. ft.3041 Hillingdon Drive, Richardson, TX 75082
MLS# 21081289Listed by: ONDEMAND REALTY - Open Sun, 1 to 3pmNew
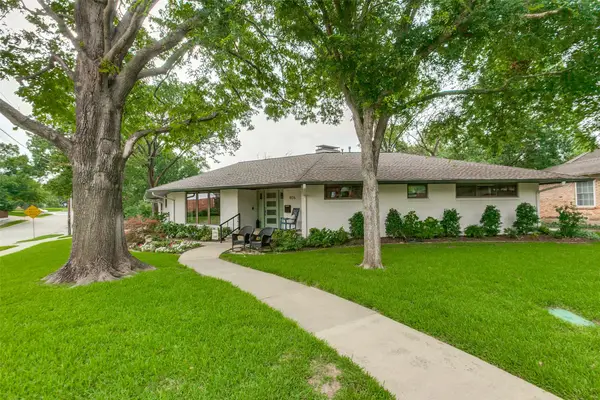 $824,999Active3 beds 3 baths2,228 sq. ft.
$824,999Active3 beds 3 baths2,228 sq. ft.804 Saint Lukes Drive, Richardson, TX 75080
MLS# 21100016Listed by: STEGICH GROUP REAL ESTATE - Open Sun, 2 to 4pmNew
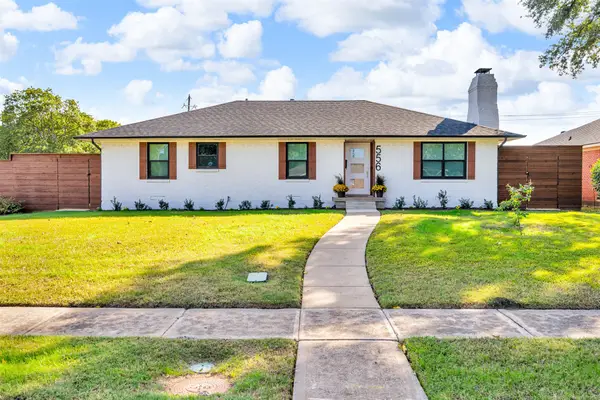 $395,000Active3 beds 2 baths1,769 sq. ft.
$395,000Active3 beds 2 baths1,769 sq. ft.556 Summit Drive, Richardson, TX 75081
MLS# 21099360Listed by: EBBY HALLIDAY, REALTORS
