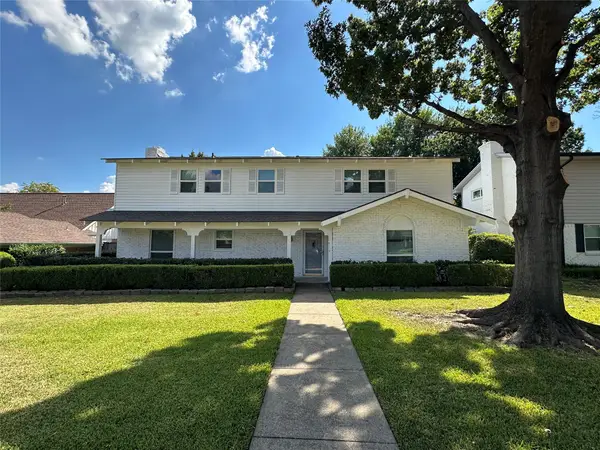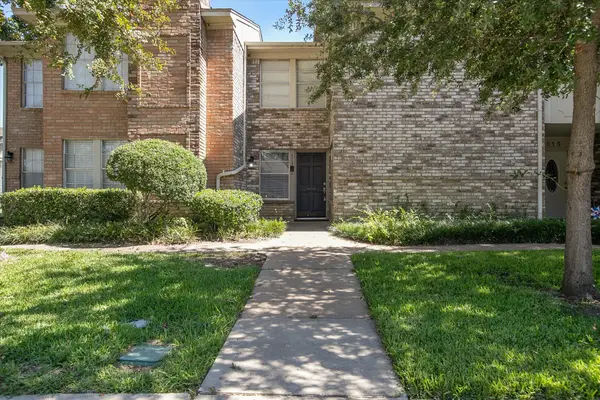1610 Rainbow Drive, Richardson, TX 75081
Local realty services provided by:ERA Myers & Myers Realty
Listed by:suzie ray214-906-1403
Office:jpar - rockwall
MLS#:21078066
Source:GDAR
Price summary
- Price:$545,000
- Price per sq. ft.:$265.98
About this home
THIS ONE WON’T LAST! Imagine sipping your morning coffee as natural light floods through expansive picture windows, hosting unforgettable gatherings around your custom wet bar, and escaping to your own private backyard oasis after a long day. This isn't just a house—it's the lifestyle you've been dreaming of in Richardson's most coveted University Estates neighborhood. From the moment you arrive, the beautifully landscaped front yard sets the tone with gorgeous curb appeal. Step through the door and be greeted by soaring vaulted ceilings with exposed wood beams, an open-concept layout designed for modern living, and brand-new luxury vinyl floors that flow seamlessly throughout this sun-drenched sanctuary. Your completely remodeled kitchen features NEW cabinet paint, gleaming granite countertops, gas stove for the serious cook, and recessed lighting that sets the perfect ambiance and open shelving. NEW paint in the living, dining room, and hallway. Cool off in your sparkling inground pool while the FREE, fully-paid-off $30K solar panel system keeps your energy bills ridiculously low. All of this is wrapped in an 8-foot board on board fence for total privacy. The oversized primary suite is pure luxury and direct patio access for your morning coffee ritual. Two walk-in closets fit for royalty. Two additional spacious bedrooms provide perfect spaces for family, guests, or that home office you've been planning. The versatile bonus room adapts to however you live, whether you need an extra bedroom, homework station, home library, game room, or creative studio. This meticulously maintained home comes with upgrades that mean years of worry-free living. The brand NEW completely upgraded water heater, NEW energy-efficient insulation, modern light fixtures, ceiling fans in every room, and soft-close cabinets and drawers all combine to give you total peace of mind. And the best part, There's NO HOA, so your home truly is your castle.
.
Contact an agent
Home facts
- Year built:1978
- Listing ID #:21078066
- Added:1 day(s) ago
- Updated:October 05, 2025 at 04:44 AM
Rooms and interior
- Bedrooms:4
- Total bathrooms:2
- Full bathrooms:2
- Living area:2,049 sq. ft.
Heating and cooling
- Cooling:Ceiling Fans, Central Air, Electric
- Heating:Active Solar, Electric, Fireplaces, Solar
Structure and exterior
- Roof:Composition
- Year built:1978
- Building area:2,049 sq. ft.
- Lot area:0.21 Acres
Schools
- High school:Berkner
- Elementary school:Dartmouth
Finances and disclosures
- Price:$545,000
- Price per sq. ft.:$265.98
- Tax amount:$8,940
New listings near 1610 Rainbow Drive
- New
 $449,900Active5 beds 3 baths2,511 sq. ft.
$449,900Active5 beds 3 baths2,511 sq. ft.1419 Stagecoach Drive, Richardson, TX 75080
MLS# 21078134Listed by: JOHN D'ANGELO, INC. - Open Sun, 3 to 5pmNew
 $790,000Active4 beds 3 baths2,760 sq. ft.
$790,000Active4 beds 3 baths2,760 sq. ft.216 High Brook Drive, Richardson, TX 75080
MLS# 21076417Listed by: MONUMENT REALTY - New
 $985,000Active5 beds 4 baths2,868 sq. ft.
$985,000Active5 beds 4 baths2,868 sq. ft.3209 Tam O Shanter Lane, Richardson, TX 75080
MLS# 21077897Listed by: COMPASS RE TEXAS, LLC - New
 $949,000Active5 beds 4 baths4,510 sq. ft.
$949,000Active5 beds 4 baths4,510 sq. ft.4821 Ravendale Drive, Richardson, TX 75082
MLS# 21064906Listed by: BRIGGS FREEMAN SOTHEBY'S INTL - Open Sun, 2 to 4pmNew
 $415,000Active3 beds 2 baths1,625 sq. ft.
$415,000Active3 beds 2 baths1,625 sq. ft.533 Carol Court, Richardson, TX 75081
MLS# 21076755Listed by: COMPASS RE TEXAS, LLC. - New
 $199,990Active3 beds 3 baths1,817 sq. ft.
$199,990Active3 beds 3 baths1,817 sq. ft.513 Towne House Lane, Richardson, TX 75081
MLS# 21075573Listed by: CENTURY 21 MIKE BOWMAN, INC. - Open Sun, 2 to 4pmNew
 $464,500Active3 beds 2 baths1,506 sq. ft.
$464,500Active3 beds 2 baths1,506 sq. ft.621 Ridgedale Drive, Richardson, TX 75080
MLS# 21076727Listed by: WASHBURN REALTY GROUP,LLC - New
 $510,000Active4 beds 2 baths2,471 sq. ft.
$510,000Active4 beds 2 baths2,471 sq. ft.4020 Binley Drive, Richardson, TX 75082
MLS# 21074688Listed by: RE/MAX TOWN & COUNTRY - New
 $369,900Active3 beds 2 baths1,780 sq. ft.
$369,900Active3 beds 2 baths1,780 sq. ft.2121 Poppy Lane, Richardson, TX 75081
MLS# 21070861Listed by: T. CUSTOM REALTY
