1619 Marquette Drive, Richardson, TX 75081
Local realty services provided by:ERA Newlin & Company
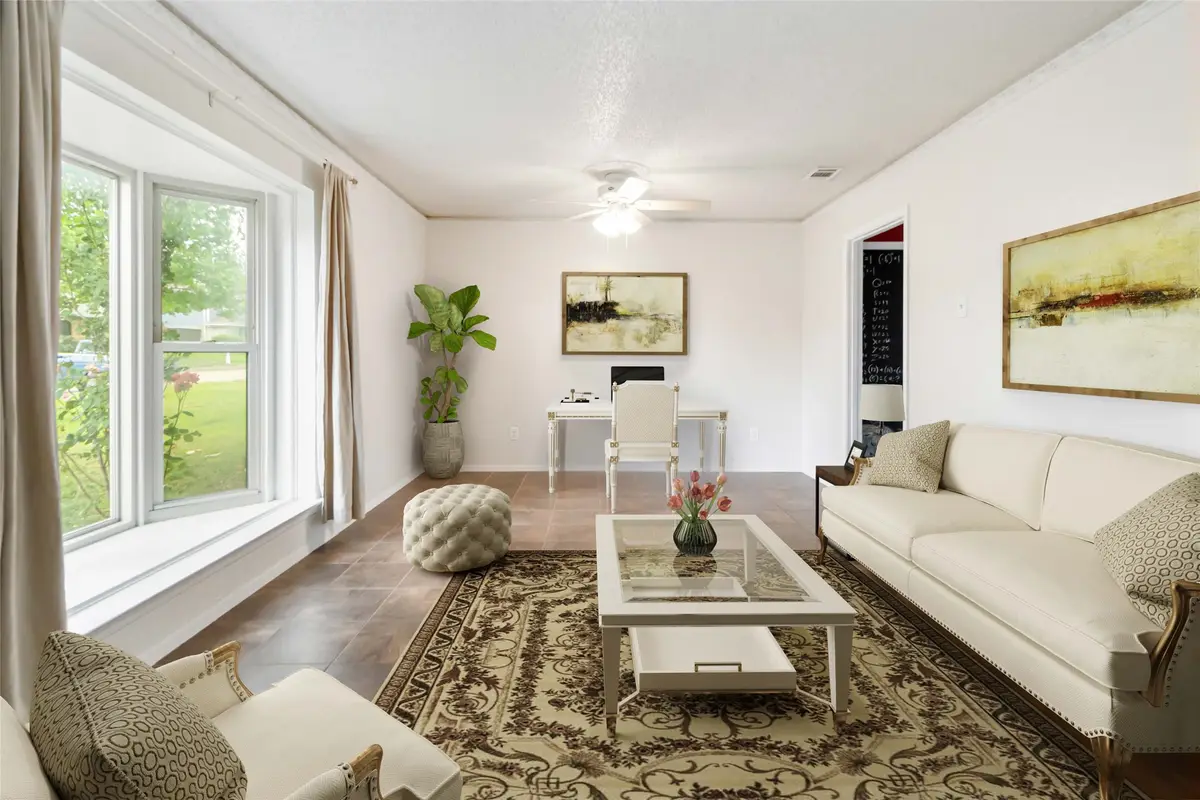


Listed by:kelley hammond214-335-7435
Office:monument realty
MLS#:20948227
Source:GDAR
Price summary
- Price:$483,000
- Price per sq. ft.:$203.11
About this home
Welcome to this lovely traditional two-story home in Richardson, offering a perfect blend of classic charm and modern stylings. Nestled in a quiet, well established neighborhood, this spacious 4-bedroom, 3-bath residence is designed for comfortable family living. Step inside to find a warm & inviting interior w generous living spaces, that boasts tons of natural light. Home also including a cozy family room, newly painted kitchen cabinets, ample counter space & new luxury quartz counter tops. Large windows throughout flood the home w natural light, highlighting the timeless elements of this tastefully maintained home. Upstairs, you'll find a private retreat w 3 additional, well-sized bedrooms. Primary suite complete with an en-suite bath, large closet space & a separate office area. Out back, your own private oasis awaits—an inground pool surrounded by ample patio-deck and a diving board are all ideal for summer gatherings or quiet relaxation. Additional features include a two-car garage, lots of driveway parking, and convenient walking access to Darthmouth Elementary School, the local park, and ample shopping. This home feeds to Apollo Jr High and Berkner HS. Don’t miss your chance to own this lovingly cared-for home that offers character & space! Some Photos are virtually staged to show style ideas and size. The home has many recent updates to include the newly replastered pool! No Survey Available. All information deemed reliable, but all information contained within must be verified by and is the responsibility of the Buyer Agent, Buyers, Lender, appraisers etc.
Contact an agent
Home facts
- Year built:1971
- Listing Id #:20948227
- Added:83 day(s) ago
- Updated:August 09, 2025 at 11:40 AM
Rooms and interior
- Bedrooms:4
- Total bathrooms:3
- Full bathrooms:2
- Half bathrooms:1
- Living area:2,378 sq. ft.
Heating and cooling
- Cooling:Ceiling Fans, Central Air, Electric
- Heating:Central, Fireplaces, Natural Gas
Structure and exterior
- Roof:Composition
- Year built:1971
- Building area:2,378 sq. ft.
- Lot area:0.2 Acres
Schools
- High school:Berkner
- Elementary school:Dartmouth
Finances and disclosures
- Price:$483,000
- Price per sq. ft.:$203.11
- Tax amount:$9,629
New listings near 1619 Marquette Drive
- New
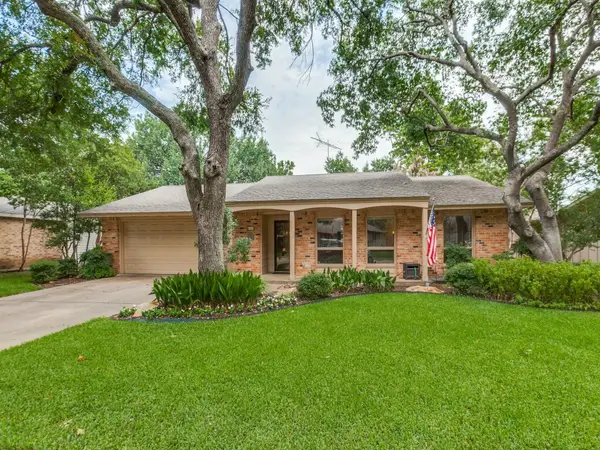 $515,000Active4 beds 2 baths2,138 sq. ft.
$515,000Active4 beds 2 baths2,138 sq. ft.906 Redwood Drive, Richardson, TX 75080
MLS# 21030684Listed by: COLDWELL BANKER APEX, REALTORS - New
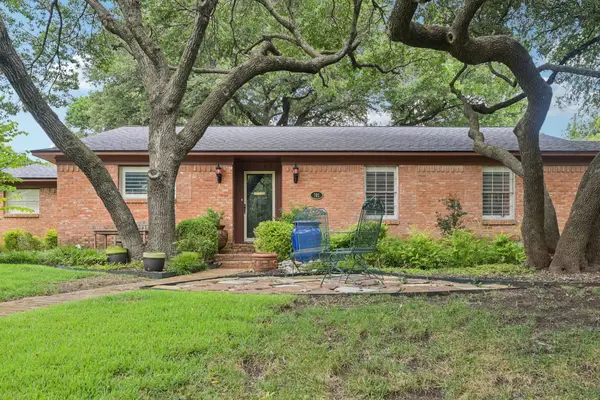 $490,000Active3 beds 2 baths1,780 sq. ft.
$490,000Active3 beds 2 baths1,780 sq. ft.702 Thompson Drive, Richardson, TX 75080
MLS# 21024537Listed by: RE/MAX DFW ASSOCIATES - New
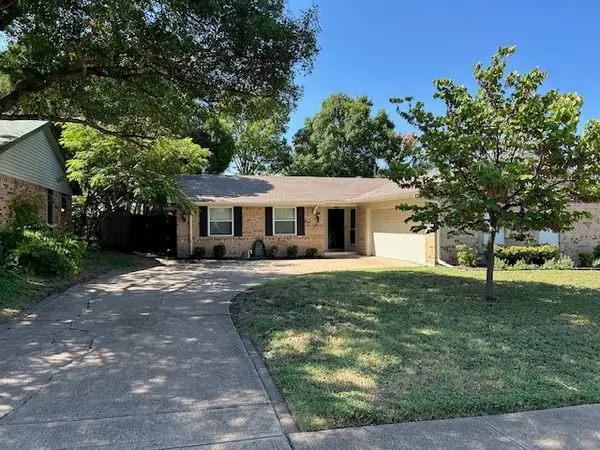 $450,000Active4 beds 2 baths1,531 sq. ft.
$450,000Active4 beds 2 baths1,531 sq. ft.431 Malden Drive, Richardson, TX 75080
MLS# 21028905Listed by: ALL CITY REAL ESTATE, LTD. CO. - New
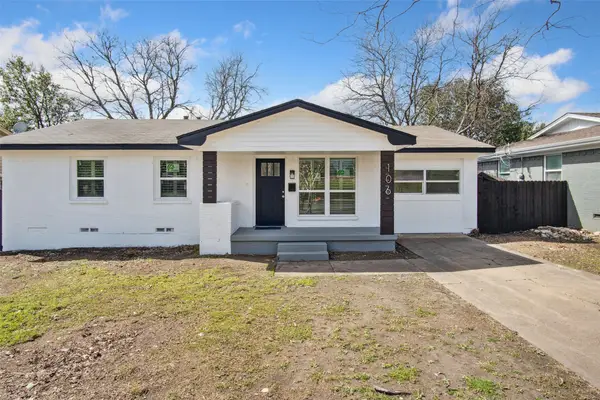 $410,000Active4 beds 2 baths1,281 sq. ft.
$410,000Active4 beds 2 baths1,281 sq. ft.106 Dublin Drive, Richardson, TX 75080
MLS# 21033433Listed by: DHS REALTY - New
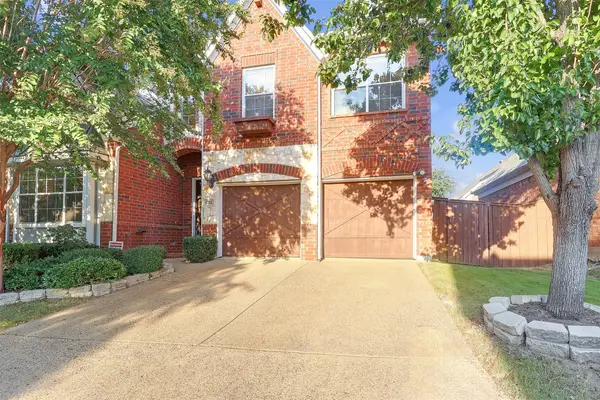 $599,900Active3 beds 4 baths2,759 sq. ft.
$599,900Active3 beds 4 baths2,759 sq. ft.3252 Forestbrook Drive, Richardson, TX 75082
MLS# 21033240Listed by: ANGELA KATAI - New
 $539,000Active4 beds 3 baths1,740 sq. ft.
$539,000Active4 beds 3 baths1,740 sq. ft.911 Wisteria Way, Richardson, TX 75080
MLS# 20995283Listed by: COLDWELL BANKER APEX, REALTORS - New
 $589,000Active3 beds 3 baths2,072 sq. ft.
$589,000Active3 beds 3 baths2,072 sq. ft.406 Forest Grove Drive, Richardson, TX 75080
MLS# 21031949Listed by: KELLER WILLIAMS CENTRAL - New
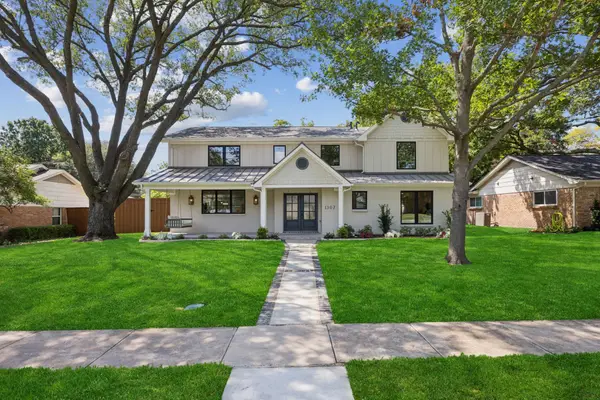 $1,400,000Active5 beds 5 baths3,576 sq. ft.
$1,400,000Active5 beds 5 baths3,576 sq. ft.1307 Seminole Drive, Richardson, TX 75080
MLS# 21028896Listed by: KELLER WILLIAMS DALLAS MIDTOWN - New
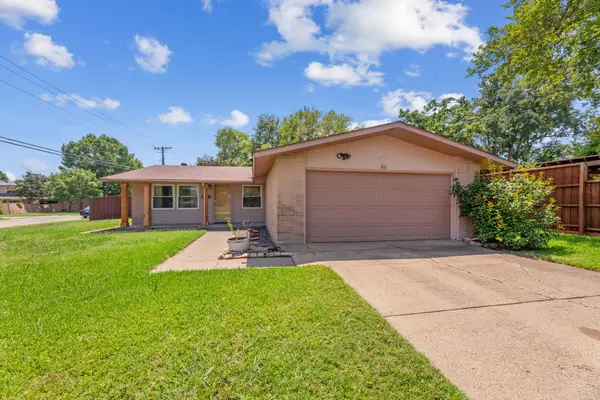 $325,000Active3 beds 2 baths1,230 sq. ft.
$325,000Active3 beds 2 baths1,230 sq. ft.801 Vinecrest Lane, Richardson, TX 75080
MLS# 21032319Listed by: BK REAL ESTATE - New
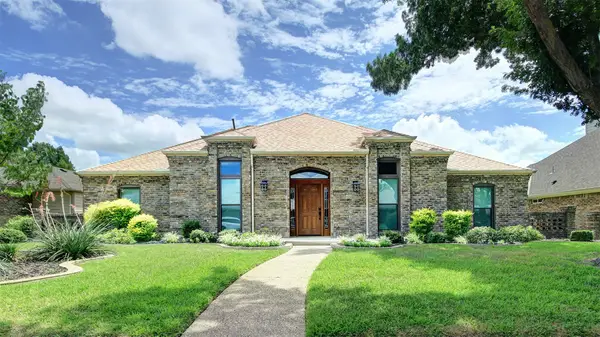 $550,000Active3 beds 3 baths2,522 sq. ft.
$550,000Active3 beds 3 baths2,522 sq. ft.616 Sheffield Drive, Richardson, TX 75081
MLS# 21009616Listed by: EBBY HALLIDAY REALTORS
