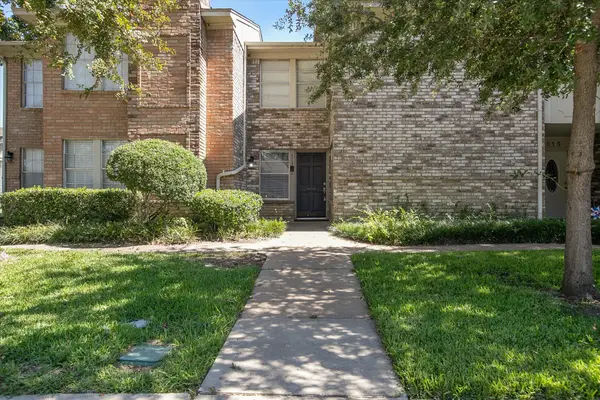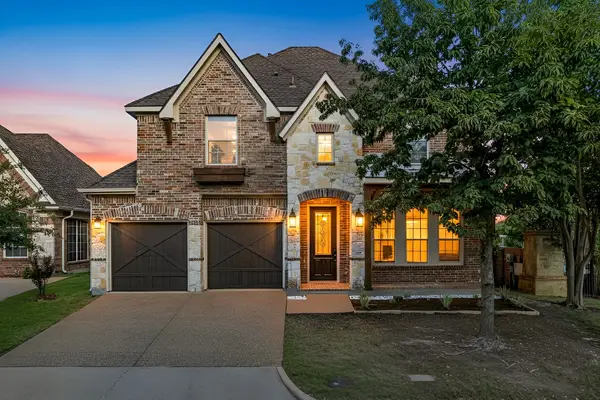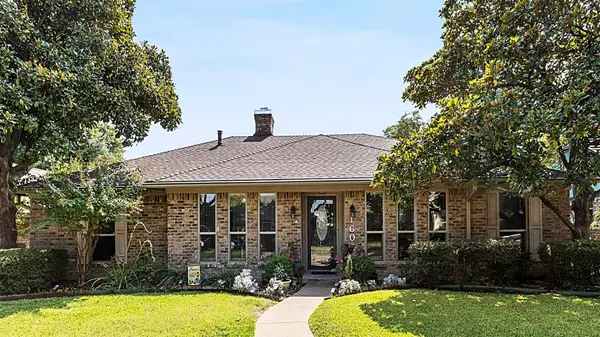2013 Portsmouth Drive, Richardson, TX 75082
Local realty services provided by:ERA Empower
Listed by:holly milstead972-562-8883
Office:keller williams no. collin cty
MLS#:21018282
Source:GDAR
Price summary
- Price:$447,300
- Price per sq. ft.:$183.92
About this home
Charming & spacious home Chestnut Creek-University Estates. Welcome to this beautifully maintained 2400+ sq ft home nestled in the heart of University Estates, with a tranquil retreat backyard, no rear neighbors just mature trees and a peaceful setting along Chestnut Creek. This versatile floor plan offers 3 bedrooms, 2.5 baths, and 3 spacious living areas, perfect for both everyday comfort & entertaining. The formal dining room adds a touch of elegance, while the updated kitchen boasts granite countertops, a modern backsplash, recent stainless steel appliances and doble ovens--ideal for home chefs. Enjoy cozy evenings in the large living room featuring a brick fireplace with gas logs, or entertain guests in the 2nd living area with wet bar access. A light filled sunroom overlooks the serene backyard, providing a perfect spot to relax. The generous sized primary suite includes private access to the sunroom and a bathroom with dual vanities, a garden tub and a separate shower. Additional highlights include a covered patio, separate shed-workshop off the driveway, and easy access to shopping, dining, and more. Apollo Middle School zone
Contact an agent
Home facts
- Year built:1980
- Listing ID #:21018282
- Added:63 day(s) ago
- Updated:October 04, 2025 at 11:41 AM
Rooms and interior
- Bedrooms:3
- Total bathrooms:3
- Full bathrooms:2
- Half bathrooms:1
- Living area:2,432 sq. ft.
Heating and cooling
- Cooling:Ceiling Fans, Central Air, Electric
- Heating:Central, Natural Gas
Structure and exterior
- Roof:Composition
- Year built:1980
- Building area:2,432 sq. ft.
- Lot area:0.18 Acres
Schools
- High school:Berkner
- Elementary school:Yale
Finances and disclosures
- Price:$447,300
- Price per sq. ft.:$183.92
New listings near 2013 Portsmouth Drive
- Open Sun, 3 to 5pmNew
 $790,000Active4 beds 3 baths2,760 sq. ft.
$790,000Active4 beds 3 baths2,760 sq. ft.216 High Brook Drive, Richardson, TX 75080
MLS# 21076417Listed by: MONUMENT REALTY - New
 $985,000Active5 beds 4 baths2,868 sq. ft.
$985,000Active5 beds 4 baths2,868 sq. ft.3209 Tam O Shanter Lane, Richardson, TX 75080
MLS# 21077897Listed by: COMPASS RE TEXAS, LLC - New
 $949,000Active5 beds 4 baths4,510 sq. ft.
$949,000Active5 beds 4 baths4,510 sq. ft.4821 Ravendale Drive, Richardson, TX 75082
MLS# 21064906Listed by: BRIGGS FREEMAN SOTHEBY'S INTL - Open Sun, 2 to 4pmNew
 $415,000Active3 beds 2 baths1,625 sq. ft.
$415,000Active3 beds 2 baths1,625 sq. ft.533 Carol Court, Richardson, TX 75081
MLS# 21076755Listed by: COMPASS RE TEXAS, LLC. - New
 $199,990Active3 beds 3 baths1,817 sq. ft.
$199,990Active3 beds 3 baths1,817 sq. ft.513 Towne House Lane, Richardson, TX 75081
MLS# 21075573Listed by: CENTURY 21 MIKE BOWMAN, INC. - Open Sun, 2 to 4pmNew
 $464,500Active3 beds 2 baths1,506 sq. ft.
$464,500Active3 beds 2 baths1,506 sq. ft.621 Ridgedale Drive, Richardson, TX 75080
MLS# 21076727Listed by: WASHBURN REALTY GROUP,LLC - New
 $510,000Active4 beds 2 baths2,471 sq. ft.
$510,000Active4 beds 2 baths2,471 sq. ft.4020 Binley Drive, Richardson, TX 75082
MLS# 21074688Listed by: RE/MAX TOWN & COUNTRY - New
 $369,900Active3 beds 2 baths1,780 sq. ft.
$369,900Active3 beds 2 baths1,780 sq. ft.2121 Poppy Lane, Richardson, TX 75081
MLS# 21070861Listed by: T. CUSTOM REALTY - Open Sat, 2 to 4pmNew
 $615,000Active4 beds 3 baths3,009 sq. ft.
$615,000Active4 beds 3 baths3,009 sq. ft.3228 Heatherbrook Lane, Richardson, TX 75082
MLS# 21075853Listed by: EXP REALTY - New
 $419,900Active3 beds 3 baths2,124 sq. ft.
$419,900Active3 beds 3 baths2,124 sq. ft.1602 Serenade Lane, Richardson, TX 75081
MLS# 21075928Listed by: KELLER WILLIAMS CENTRAL
