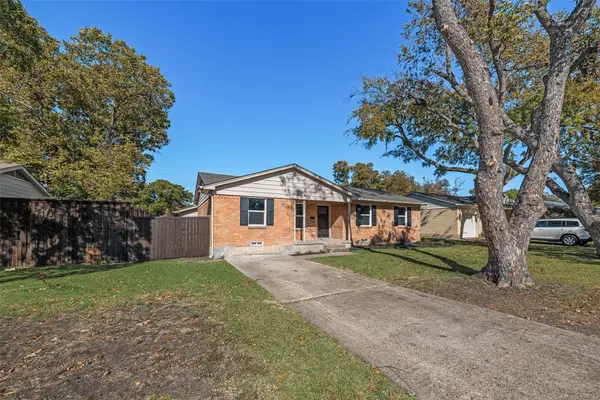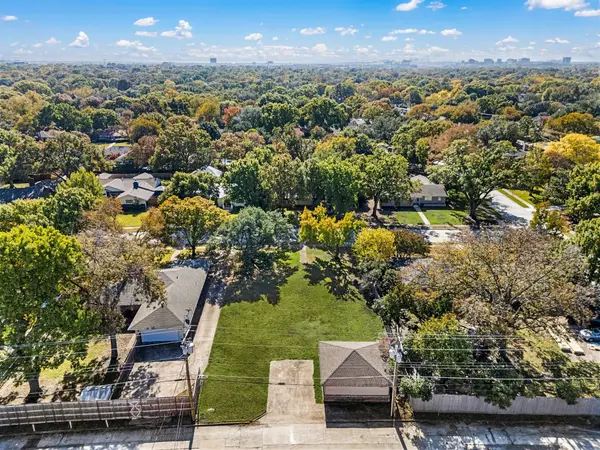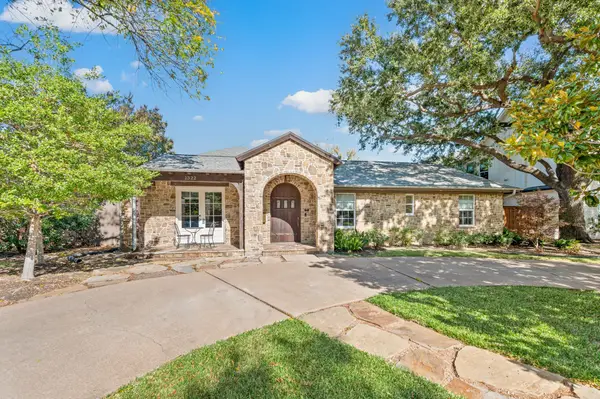238 High Brook Drive, Richardson, TX 75080
Local realty services provided by:ERA Newlin & Company
Listed by: chaz cameli714-580-6346
Office: monument realty
MLS#:21080077
Source:GDAR
Price summary
- Price:$639,000
- Price per sq. ft.:$262.96
About this home
Step into this beautiful updated home in the sought after Canyon Creek area, zoned to top rated Plano ISD schools. With 4 bedrooms and 3 full baths, this thoughtfully designed layout offers flexibility for every lifestyle. The fourth bedroom functions perfectly as a private in law suite, media room, or home office.
Inside, you’ll find fresh updates throughout including new hardwood flooring, fully remodeled bathrooms, quartz kitchen countertops, upgraded cabinets, modern appliancess, new lighting, and fresh paint. The bright, open kitchen features a 5 burner gas cooktop, wine fridge, and spacious pantry, ideal for both entertaining and everyday living.
The primary suite impresses with two walk in closets and a spa inspired bathroom featuring a jetted tub, dual vanities, and a separate shower. The main living area flows seamlessly to a covered patio overlooking a private swimming pool, creating the perfect setting for relaxing or hosting guests.
Enjoy the combination of modern updates, functional spaces, and a prime location near shopping, dining, and parks in one of Richardson’s most desirable neighborhoods.
Contact an agent
Home facts
- Year built:1978
- Listing ID #:21080077
- Added:203 day(s) ago
- Updated:November 15, 2025 at 12:42 PM
Rooms and interior
- Bedrooms:4
- Total bathrooms:3
- Full bathrooms:3
- Living area:2,430 sq. ft.
Structure and exterior
- Year built:1978
- Building area:2,430 sq. ft.
- Lot area:0.21 Acres
Schools
- High school:Vines
- Middle school:Wilson
- Elementary school:Aldridge
Finances and disclosures
- Price:$639,000
- Price per sq. ft.:$262.96
- Tax amount:$10,122
New listings near 238 High Brook Drive
- New
 $639,000Active5 beds 4 baths3,330 sq. ft.
$639,000Active5 beds 4 baths3,330 sq. ft.3614 Mackenzie Lane, Richardson, TX 75082
MLS# 21110645Listed by: BERKSHIRE HATHAWAYHS PENFED TX - New
 $360,000Active3 beds 2 baths1,272 sq. ft.
$360,000Active3 beds 2 baths1,272 sq. ft.442 Daniel Street, Richardson, TX 75080
MLS# 21112623Listed by: REAL ESTATE REFORMATION - New
 $409,000Active3 beds 2 baths1,454 sq. ft.
$409,000Active3 beds 2 baths1,454 sq. ft.1007 N Cottonwood Drive, Richardson, TX 75080
MLS# 21112369Listed by: LISTINGSPARK - New
 $724,999Active4 beds 4 baths2,967 sq. ft.
$724,999Active4 beds 4 baths2,967 sq. ft.237 Woodcrest Drive, Richardson, TX 75080
MLS# 21112928Listed by: EBBY HALLIDAY, REALTORS - New
 $450,000Active0.28 Acres
$450,000Active0.28 Acres820 Brookhurst Drive, Richardson, TX 75080
MLS# 21111332Listed by: EBBY HALLIDAY, REALTORS - New
 $499,000Active4 beds 3 baths2,873 sq. ft.
$499,000Active4 beds 3 baths2,873 sq. ft.606 Stillmeadow Drive, Richardson, TX 75081
MLS# 21112385Listed by: MARK SPAIN REAL ESTATE - Open Sat, 1 to 4pmNew
 $1,195,000Active4 beds 4 baths2,786 sq. ft.
$1,195,000Active4 beds 4 baths2,786 sq. ft.1322 Apache Drive, Richardson, TX 75080
MLS# 21111232Listed by: EBBY HALLIDAY, REALTORS - New
 $390,000Active4 beds 2 baths1,732 sq. ft.
$390,000Active4 beds 2 baths1,732 sq. ft.1215 Wisteria Way, Richardson, TX 75080
MLS# 21111587Listed by: KELLER WILLIAMS REALTY - New
 $430,000Active4 beds 3 baths1,601 sq. ft.
$430,000Active4 beds 3 baths1,601 sq. ft.429 Melrose Drive, Richardson, TX 75080
MLS# 21112762Listed by: EXP REALTY - Open Sat, 11am to 1pmNew
 $595,000Active4 beds 4 baths2,230 sq. ft.
$595,000Active4 beds 4 baths2,230 sq. ft.600 S Cottonwood Drive, Richardson, TX 75080
MLS# 21110780Listed by: TEXAS ALLY REAL ESTATE GROUP
