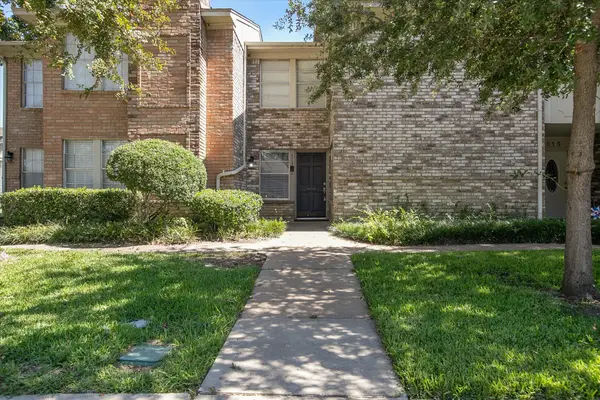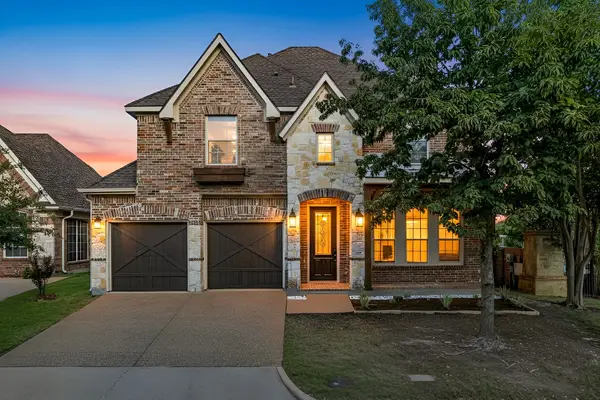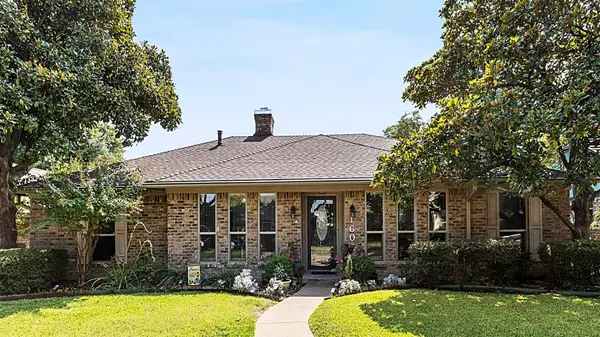2507 Springpark Way, Richardson, TX 75082
Local realty services provided by:ERA Newlin & Company
Listed by:prissy pulley214-509-0808
Office:ebby halliday, realtors
MLS#:20917941
Source:GDAR
Price summary
- Price:$799,900
- Price per sq. ft.:$174.16
- Monthly HOA dues:$115
About this home
AMAZING GOLF COURSE VIEWS! Beautifully updated home situated on an expansive lot that backs
directly to the 10th tee box of the prestigious Sherrill Park Golf Course. This amazing home
offers a rare combination of golf course living, privacy, and an inviting outdoor oasis, all in
the heart of one of Richardson's most sought-after neighborhoods.
As you step inside, you're greeted by a bright and spacious living room that’s filled with
natural light, a gorgeous fireplace with gas logs and stunning views of the covered
patio, sparkling pool and beautiful golf course. The island kitchen is a true highlight,
boasting generous counter space, ample cabinetry, and updated appliances. Adjacent to
the kitchen is a convenient breakfast area with built in hutch and an additional living space
with wet bar and pool and golf course views. With OVER $200,000 in RECENT UPDATES, this home offers stylish finishes, thoughtful upgrades, and is move in ready. The home features four generously sized bedrooms, including a huge private primary suite
with its own view of the relaxing covered patio. The primary bathroom features a dressing area
dual sinks, a soaking tub, and a separate shower. Secondary bedrooms are split from the
primary all with walk in closets and offer flexibility for use as guest rooms or offices.
Upstairs is a huge game room with impressive views, a fireplace and wet bar. Generous back yard with plenty of room to relax, play, or entertain. Amazing pool surrounded by lush landscaping, mature trees, and a large patio area perfect for outdoor
entertaining. Additional features include a sun room, two-car garage, huge laundry room and excellent storage throughout!
Contact an agent
Home facts
- Year built:1974
- Listing ID #:20917941
- Added:148 day(s) ago
- Updated:October 04, 2025 at 07:31 AM
Rooms and interior
- Bedrooms:4
- Total bathrooms:4
- Full bathrooms:3
- Half bathrooms:1
- Living area:4,593 sq. ft.
Heating and cooling
- Cooling:Central Air
- Heating:Central, Natural Gas
Structure and exterior
- Roof:Composition
- Year built:1974
- Building area:4,593 sq. ft.
- Lot area:0.42 Acres
Schools
- High school:Berkner
- Elementary school:Big Springs
Finances and disclosures
- Price:$799,900
- Price per sq. ft.:$174.16
- Tax amount:$16,658
New listings near 2507 Springpark Way
- Open Sun, 3 to 5pmNew
 $790,000Active4 beds 3 baths2,760 sq. ft.
$790,000Active4 beds 3 baths2,760 sq. ft.216 High Brook Drive, Richardson, TX 75080
MLS# 21076417Listed by: MONUMENT REALTY - New
 $985,000Active5 beds 4 baths2,868 sq. ft.
$985,000Active5 beds 4 baths2,868 sq. ft.3209 Tam O Shanter Lane, Richardson, TX 75080
MLS# 21077897Listed by: COMPASS RE TEXAS, LLC - New
 $949,000Active5 beds 4 baths4,510 sq. ft.
$949,000Active5 beds 4 baths4,510 sq. ft.4821 Ravendale Drive, Richardson, TX 75082
MLS# 21064906Listed by: BRIGGS FREEMAN SOTHEBY'S INTL - Open Sun, 2 to 4pmNew
 $415,000Active3 beds 2 baths1,625 sq. ft.
$415,000Active3 beds 2 baths1,625 sq. ft.533 Carol Court, Richardson, TX 75081
MLS# 21076755Listed by: COMPASS RE TEXAS, LLC. - New
 $199,990Active3 beds 3 baths1,817 sq. ft.
$199,990Active3 beds 3 baths1,817 sq. ft.513 Towne House Lane, Richardson, TX 75081
MLS# 21075573Listed by: CENTURY 21 MIKE BOWMAN, INC. - Open Sun, 2 to 4pmNew
 $464,500Active3 beds 2 baths1,506 sq. ft.
$464,500Active3 beds 2 baths1,506 sq. ft.621 Ridgedale Drive, Richardson, TX 75080
MLS# 21076727Listed by: WASHBURN REALTY GROUP,LLC - New
 $510,000Active4 beds 2 baths2,471 sq. ft.
$510,000Active4 beds 2 baths2,471 sq. ft.4020 Binley Drive, Richardson, TX 75082
MLS# 21074688Listed by: RE/MAX TOWN & COUNTRY - New
 $369,900Active3 beds 2 baths1,780 sq. ft.
$369,900Active3 beds 2 baths1,780 sq. ft.2121 Poppy Lane, Richardson, TX 75081
MLS# 21070861Listed by: T. CUSTOM REALTY - Open Sat, 2 to 4pmNew
 $615,000Active4 beds 3 baths3,009 sq. ft.
$615,000Active4 beds 3 baths3,009 sq. ft.3228 Heatherbrook Lane, Richardson, TX 75082
MLS# 21075853Listed by: EXP REALTY - New
 $419,900Active3 beds 3 baths2,124 sq. ft.
$419,900Active3 beds 3 baths2,124 sq. ft.1602 Serenade Lane, Richardson, TX 75081
MLS# 21075928Listed by: KELLER WILLIAMS CENTRAL
