2608 Bitternut Drive, Richardson, TX 75082
Local realty services provided by:ERA Courtyard Real Estate
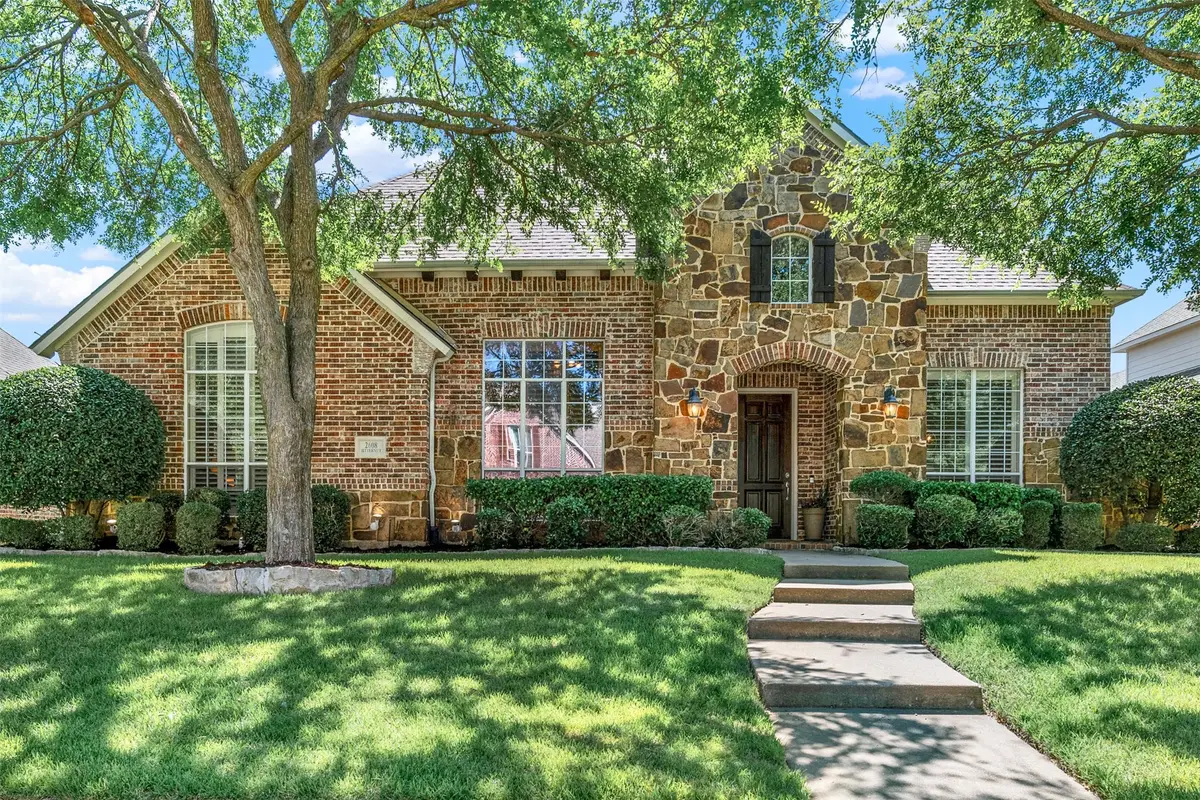
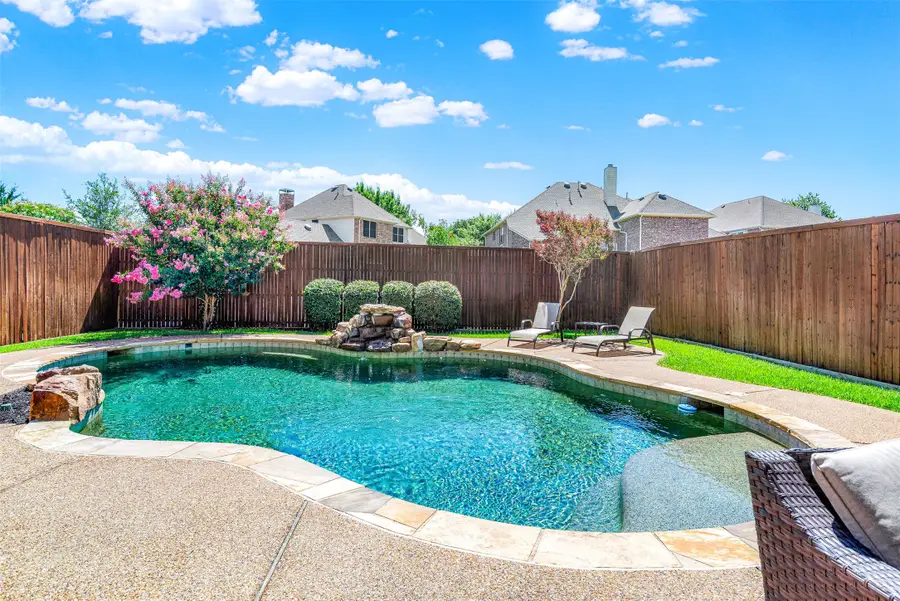
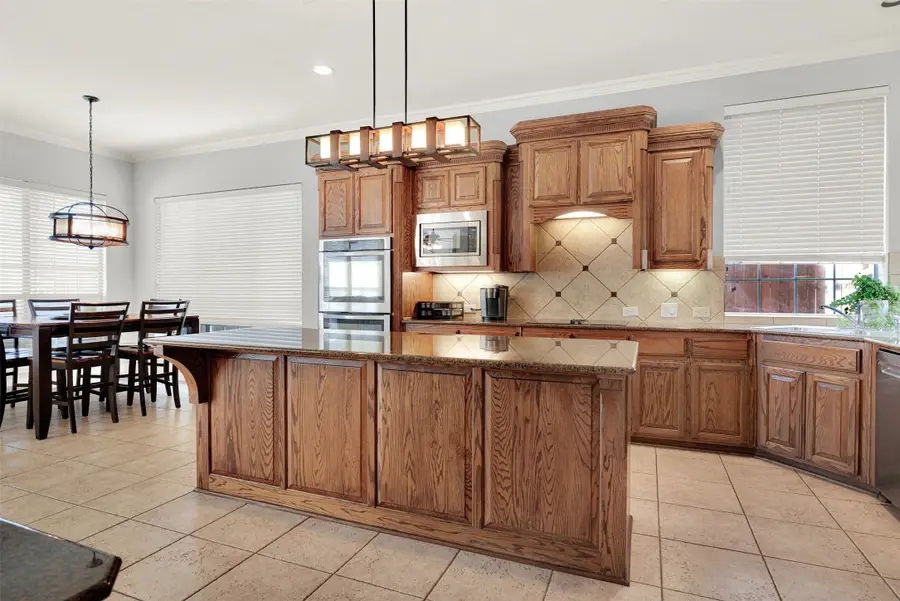
Listed by:virginia simms972-824-0631
Office:tina leigh realty
MLS#:20986482
Source:GDAR
Price summary
- Price:$724,900
- Price per sq. ft.:$185.44
- Monthly HOA dues:$41.67
About this home
Reduce your interest rate or retain additional cash by taking advantage of the 2% Buyer Closing Costs covered by the Seller. Welcome to 2608 Bitternut Drive — a beautifully appointed home that blends comfort, style, and functionality. Step inside to find rich hand-scraped hardwood floors and classic plantation shutters that add timeless charm. A private home office offers a quiet, dedicated space to work from home or manage household tasks.
The gourmet kitchen is a chef’s dream, featuring granite countertops, stainless steel appliances, a double oven, and an electric cooktop with a gas line already installed for easy conversion. A built-in kitchen desk offers additional workspace or a homework hub, and the spacious walk-in pantry provides plenty of storage for kitchen essentials.
Designed with both everyday living and entertaining in mind, this home features four bedrooms, each with its own en suite bathroom, offering privacy and comfort for all. Upstairs, enjoy a game room and a dedicated media room, perfect for movie nights or weekend fun.
Step outside and enjoy your own backyard retreat — the sparkling pool is the centerpiece, surrounded by a large pool deck with ample space for lounging, dining, and entertaining. Whether you're hosting summer get-togethers or enjoying a quiet evening under the stars, this outdoor space is made for relaxation.
The three-car garage completes the package with plenty of room for vehicles, tools, and hobbies. The home is just blocks from Miller Elementary, an award-winning Plano ISD school, and close to Breckinridge Park, where you'll find walking trails, multiple playgrounds, a disc golf course, and open green spaces to explore.
Located in a sought-after neighborhood near top-rated schools, parks, shopping, and dining — this exceptional home truly has it all.
Contact an agent
Home facts
- Year built:2001
- Listing Id #:20986482
- Added:46 day(s) ago
- Updated:August 12, 2025 at 04:43 PM
Rooms and interior
- Bedrooms:4
- Total bathrooms:4
- Full bathrooms:3
- Half bathrooms:1
- Living area:3,909 sq. ft.
Heating and cooling
- Cooling:Ceiling Fans, Central Air, Electric
- Heating:Central, Fireplaces, Natural Gas
Structure and exterior
- Roof:Composition
- Year built:2001
- Building area:3,909 sq. ft.
- Lot area:0.2 Acres
Schools
- High school:Mcmillen
- Middle school:Murphy
- Elementary school:Miller
Finances and disclosures
- Price:$724,900
- Price per sq. ft.:$185.44
- Tax amount:$10,858
New listings near 2608 Bitternut Drive
- New
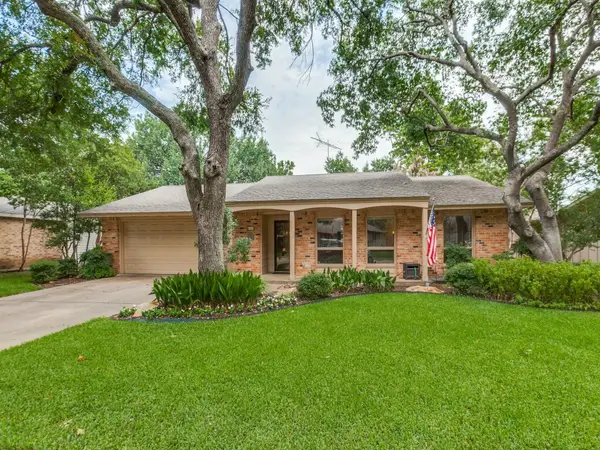 $515,000Active4 beds 2 baths2,138 sq. ft.
$515,000Active4 beds 2 baths2,138 sq. ft.906 Redwood Drive, Richardson, TX 75080
MLS# 21030684Listed by: COLDWELL BANKER APEX, REALTORS - New
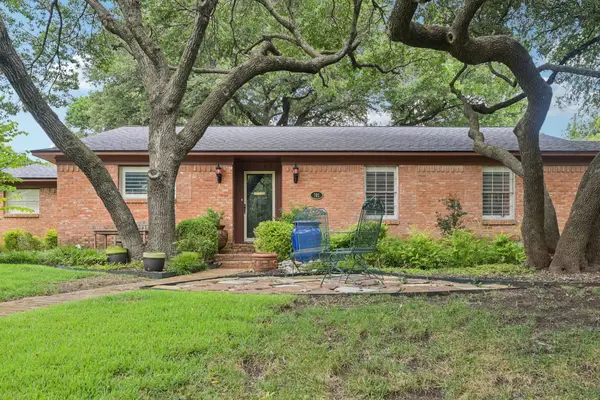 $490,000Active3 beds 2 baths1,780 sq. ft.
$490,000Active3 beds 2 baths1,780 sq. ft.702 Thompson Drive, Richardson, TX 75080
MLS# 21024537Listed by: RE/MAX DFW ASSOCIATES - New
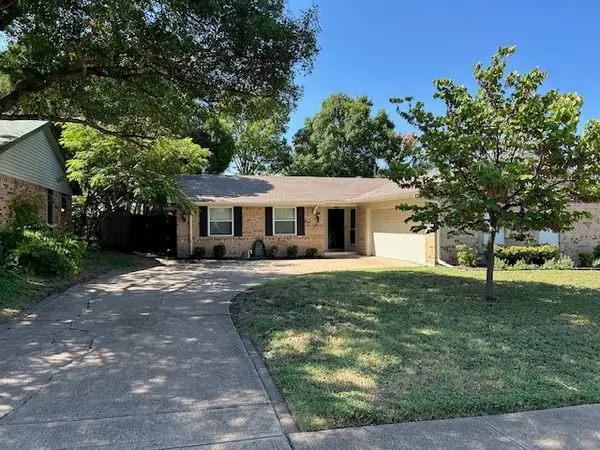 $450,000Active4 beds 2 baths1,531 sq. ft.
$450,000Active4 beds 2 baths1,531 sq. ft.431 Malden Drive, Richardson, TX 75080
MLS# 21028905Listed by: ALL CITY REAL ESTATE, LTD. CO. - New
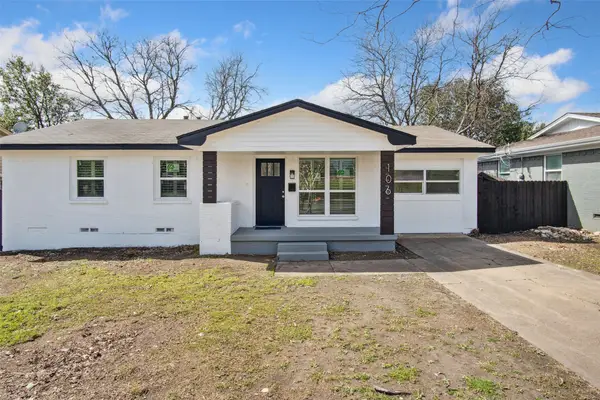 $410,000Active4 beds 2 baths1,281 sq. ft.
$410,000Active4 beds 2 baths1,281 sq. ft.106 Dublin Drive, Richardson, TX 75080
MLS# 21033433Listed by: DHS REALTY - New
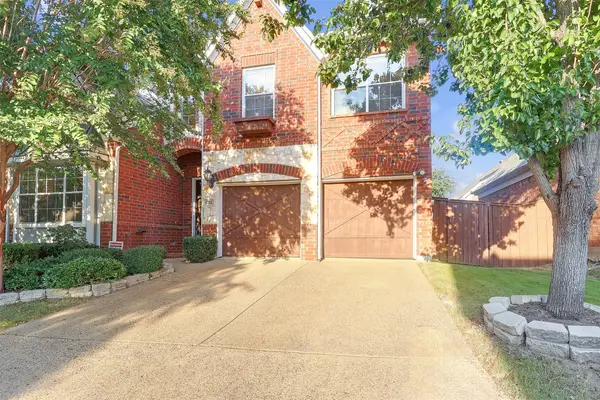 $599,900Active3 beds 4 baths2,759 sq. ft.
$599,900Active3 beds 4 baths2,759 sq. ft.3252 Forestbrook Drive, Richardson, TX 75082
MLS# 21033240Listed by: ANGELA KATAI - New
 $539,000Active4 beds 3 baths1,740 sq. ft.
$539,000Active4 beds 3 baths1,740 sq. ft.911 Wisteria Way, Richardson, TX 75080
MLS# 20995283Listed by: COLDWELL BANKER APEX, REALTORS - New
 $589,000Active3 beds 3 baths2,072 sq. ft.
$589,000Active3 beds 3 baths2,072 sq. ft.406 Forest Grove Drive, Richardson, TX 75080
MLS# 21031949Listed by: KELLER WILLIAMS CENTRAL - New
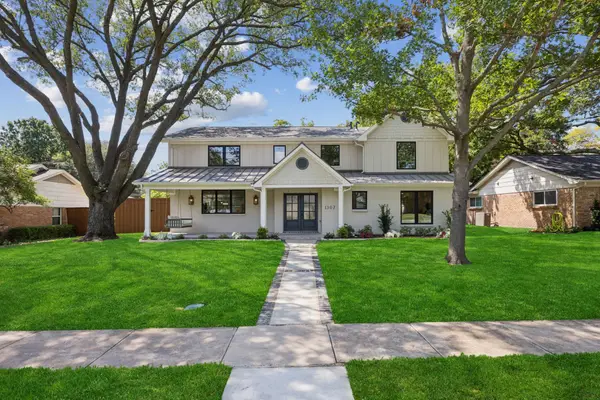 $1,400,000Active5 beds 5 baths3,576 sq. ft.
$1,400,000Active5 beds 5 baths3,576 sq. ft.1307 Seminole Drive, Richardson, TX 75080
MLS# 21028896Listed by: KELLER WILLIAMS DALLAS MIDTOWN - New
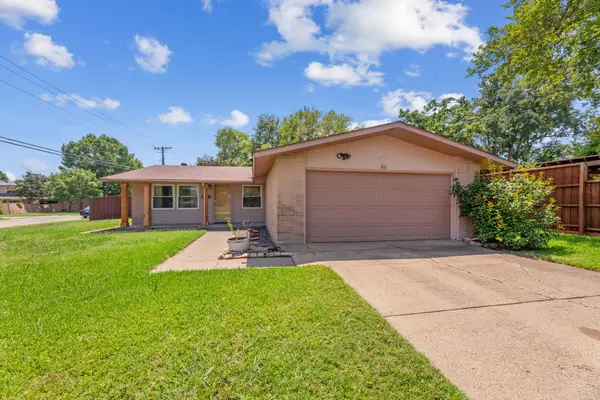 $325,000Active3 beds 2 baths1,230 sq. ft.
$325,000Active3 beds 2 baths1,230 sq. ft.801 Vinecrest Lane, Richardson, TX 75080
MLS# 21032319Listed by: BK REAL ESTATE - New
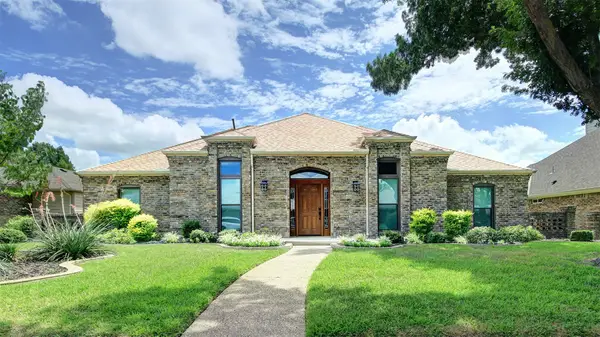 $550,000Active3 beds 3 baths2,522 sq. ft.
$550,000Active3 beds 3 baths2,522 sq. ft.616 Sheffield Drive, Richardson, TX 75081
MLS# 21009616Listed by: EBBY HALLIDAY REALTORS
