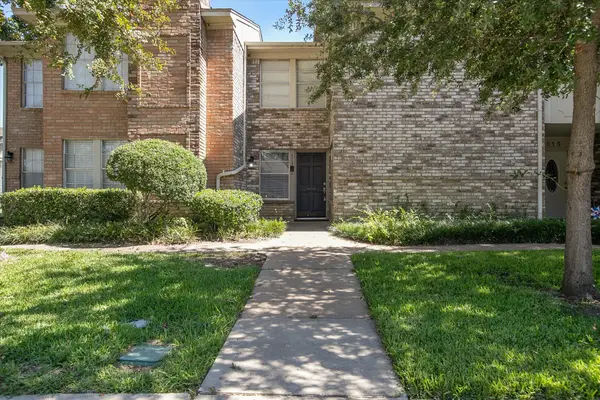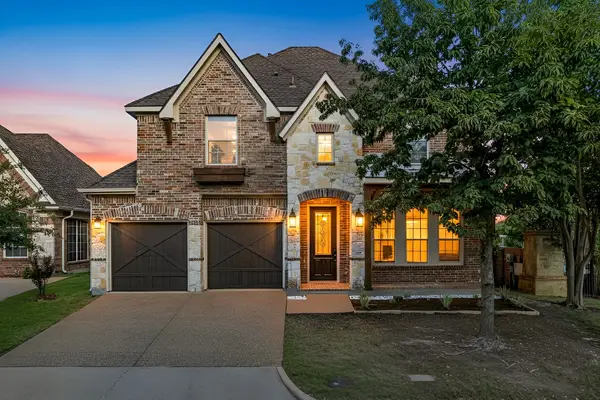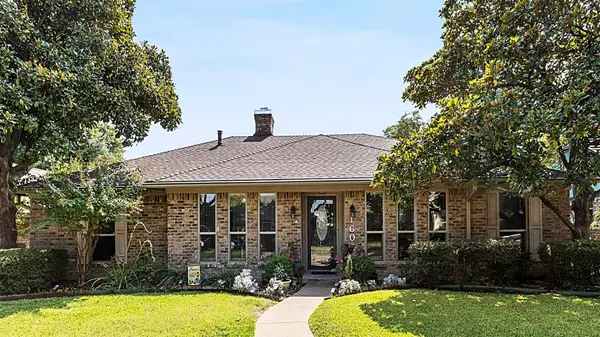2908 Yaseen Drive, Richardson, TX 75082
Local realty services provided by:ERA Empower
Listed by:abdul hamid214-302-9786
Office:citiwide alliance realty
MLS#:20966042
Source:GDAR
Price summary
- Price:$1,087,000
- Price per sq. ft.:$307.93
- Monthly HOA dues:$80
About this home
Custom Built- Experience timeless Mediterranean elegance in this beautiful custom-designed 5-bedroom, 4-bath home, nestled on one of the largest lots in the community. From the moment you enter through the grand cast iron front door, you're welcomed by soaring 20-foot ceilings, abundant natural light, and graceful architectural arches that define the open floor plan. The family room features a 20-foot-tall ceiling, windows, and custom decorative brickwork, while a striking curved staircase and solid hardwood flooring add to the home’s sophisticated charm. Hardwood floors extend throughout the main level, excluding the kitchen and guest suite. The gourmet kitchen is a chef’s dream, offering a 48” commercial-grade range and hood, custom cabinetry, a large stainless steel farmhouse sink, and 2cm granite countertops — also featured in all four bathrooms. Two bedrooms, including a spacious primary suite and a guest bedroom, are conveniently located on the main floor. Additional highlights include 8-foot doors, a tankless instant water heater, extended front parking, and a stunning six-color Spanish brick tile roof crowned with two decorative domes.
Every detail of this home reflects thoughtful craftsmanship, comfort, and luxury. This exceptional residence is truly one of a kind, come see it.
Contact an agent
Home facts
- Year built:2018
- Listing ID #:20966042
- Added:115 day(s) ago
- Updated:October 04, 2025 at 11:41 AM
Rooms and interior
- Bedrooms:5
- Total bathrooms:4
- Full bathrooms:4
- Living area:3,530 sq. ft.
Heating and cooling
- Cooling:Central Air, Electric
- Heating:Central, Natural Gas
Structure and exterior
- Year built:2018
- Building area:3,530 sq. ft.
- Lot area:0.27 Acres
Schools
- High school:Williams
- Middle school:Otto
- Elementary school:Stinson
Finances and disclosures
- Price:$1,087,000
- Price per sq. ft.:$307.93
- Tax amount:$14,498
New listings near 2908 Yaseen Drive
- Open Sun, 3 to 5pmNew
 $790,000Active4 beds 3 baths2,760 sq. ft.
$790,000Active4 beds 3 baths2,760 sq. ft.216 High Brook Drive, Richardson, TX 75080
MLS# 21076417Listed by: MONUMENT REALTY - New
 $985,000Active5 beds 4 baths2,868 sq. ft.
$985,000Active5 beds 4 baths2,868 sq. ft.3209 Tam O Shanter Lane, Richardson, TX 75080
MLS# 21077897Listed by: COMPASS RE TEXAS, LLC - New
 $949,000Active5 beds 4 baths4,510 sq. ft.
$949,000Active5 beds 4 baths4,510 sq. ft.4821 Ravendale Drive, Richardson, TX 75082
MLS# 21064906Listed by: BRIGGS FREEMAN SOTHEBY'S INTL - Open Sun, 2 to 4pmNew
 $415,000Active3 beds 2 baths1,625 sq. ft.
$415,000Active3 beds 2 baths1,625 sq. ft.533 Carol Court, Richardson, TX 75081
MLS# 21076755Listed by: COMPASS RE TEXAS, LLC. - New
 $199,990Active3 beds 3 baths1,817 sq. ft.
$199,990Active3 beds 3 baths1,817 sq. ft.513 Towne House Lane, Richardson, TX 75081
MLS# 21075573Listed by: CENTURY 21 MIKE BOWMAN, INC. - Open Sun, 2 to 4pmNew
 $464,500Active3 beds 2 baths1,506 sq. ft.
$464,500Active3 beds 2 baths1,506 sq. ft.621 Ridgedale Drive, Richardson, TX 75080
MLS# 21076727Listed by: WASHBURN REALTY GROUP,LLC - New
 $510,000Active4 beds 2 baths2,471 sq. ft.
$510,000Active4 beds 2 baths2,471 sq. ft.4020 Binley Drive, Richardson, TX 75082
MLS# 21074688Listed by: RE/MAX TOWN & COUNTRY - New
 $369,900Active3 beds 2 baths1,780 sq. ft.
$369,900Active3 beds 2 baths1,780 sq. ft.2121 Poppy Lane, Richardson, TX 75081
MLS# 21070861Listed by: T. CUSTOM REALTY - Open Sat, 2 to 4pmNew
 $615,000Active4 beds 3 baths3,009 sq. ft.
$615,000Active4 beds 3 baths3,009 sq. ft.3228 Heatherbrook Lane, Richardson, TX 75082
MLS# 21075853Listed by: EXP REALTY - New
 $419,900Active3 beds 3 baths2,124 sq. ft.
$419,900Active3 beds 3 baths2,124 sq. ft.1602 Serenade Lane, Richardson, TX 75081
MLS# 21075928Listed by: KELLER WILLIAMS CENTRAL
