313 W Lookout Drive, Richardson, TX 75080
Local realty services provided by:ERA Courtyard Real Estate
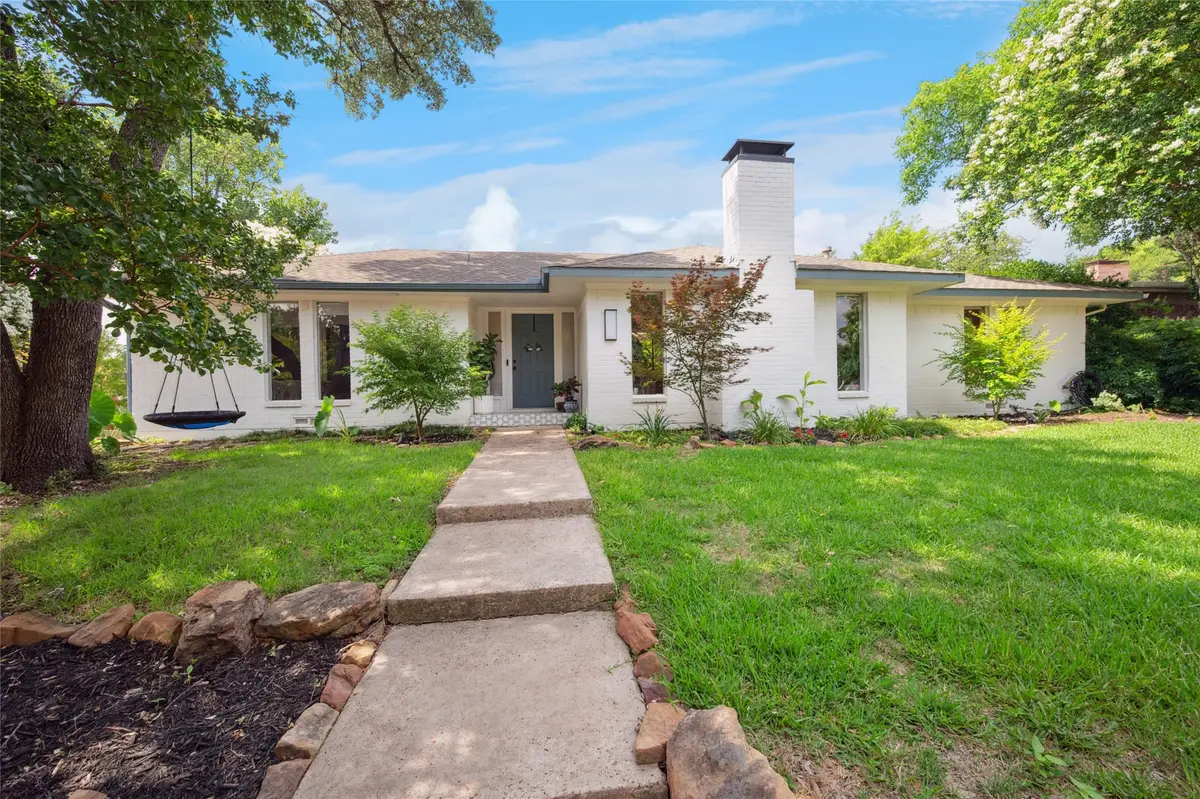


Listed by:zach loyd214-578-8665
Office:the real estate project
MLS#:20971161
Source:GDAR
Price summary
- Price:$735,000
- Price per sq. ft.:$286.21
About this home
Nature surrounds this fully-updated Canyon Creek home, just steps from Prairie Creek! This stylish 4-bd, 3-ba home blends Asian flair with vibrant design. Hardwood floors and abundant natural light flow throughout, centered by a tranquil outside atrium—the zen-like heart of the home. This beautifully renovated gem offers two spacious living areas, each anchored by a robust stone fireplace that adds warmth and character. The rear living space features a wet bar and blackout curtains—perfect for cozy movie nights or the big game. Peace of mind comes with updated HVAC (2024), roof (2017) and electrical panel (2017). The open-concept kitchen and dining area overlook the landscaped atrium, flooding the space with natural light. Designed for both function and style, the kitchen boasts stainless steel appliances, including a gas range and oven. A breakfast bar, quartz counters, and charcoal-toned tile floors complement the neutral and earthy palette, creating a warm, inviting space for entertaining and meal prep. The primary suite features a walk-closet and spa-like en suite bathroom. This immaculate space comes equipped with a garden tub set beneath a 5x4 ft privacy glass window, verdant green tile surround, dual-sink vanity, sleek fixtures, and elegant white tile flooring. Guest bedrooms share an updated Jack and Jill bathroom with breezy blue accents and unique penny round tile flooring and walls—offering a cool and contemporary finish. The split-bedroom layout includes a fourth bedroom separate from the others, perfect as a home office or in-law suite. The third full bath mirrors the coastal style with ocean-blue tile and modern updates throughout. Want more? Step outside and enjoy this TX sized back wooden patio for BBQ’s and more. Lush landscaping wraps the yard in natural beauty. 7x7 play fort for the kids with all the accessories! This home blends outdoor living with indoor comforts exceptionally - make this Canyon Creek home yours!
Contact an agent
Home facts
- Year built:1973
- Listing Id #:20971161
- Added:54 day(s) ago
- Updated:August 09, 2025 at 11:40 AM
Rooms and interior
- Bedrooms:4
- Total bathrooms:3
- Full bathrooms:3
- Living area:2,568 sq. ft.
Heating and cooling
- Cooling:Ceiling Fans, Central Air, Electric
- Heating:Central, Natural Gas
Structure and exterior
- Roof:Composition
- Year built:1973
- Building area:2,568 sq. ft.
- Lot area:0.29 Acres
Schools
- High school:Vines
- Middle school:Wilson
- Elementary school:Aldridge
Finances and disclosures
- Price:$735,000
- Price per sq. ft.:$286.21
- Tax amount:$9,931
New listings near 313 W Lookout Drive
- New
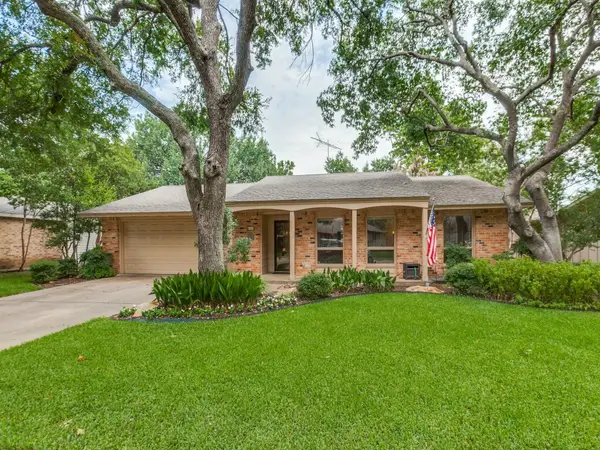 $515,000Active4 beds 2 baths2,138 sq. ft.
$515,000Active4 beds 2 baths2,138 sq. ft.906 Redwood Drive, Richardson, TX 75080
MLS# 21030684Listed by: COLDWELL BANKER APEX, REALTORS - New
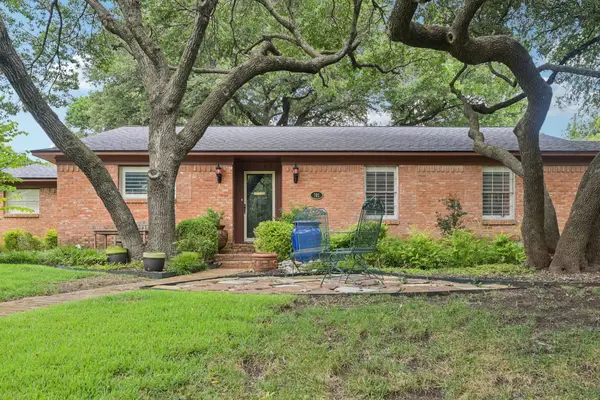 $490,000Active3 beds 2 baths1,780 sq. ft.
$490,000Active3 beds 2 baths1,780 sq. ft.702 Thompson Drive, Richardson, TX 75080
MLS# 21024537Listed by: RE/MAX DFW ASSOCIATES - New
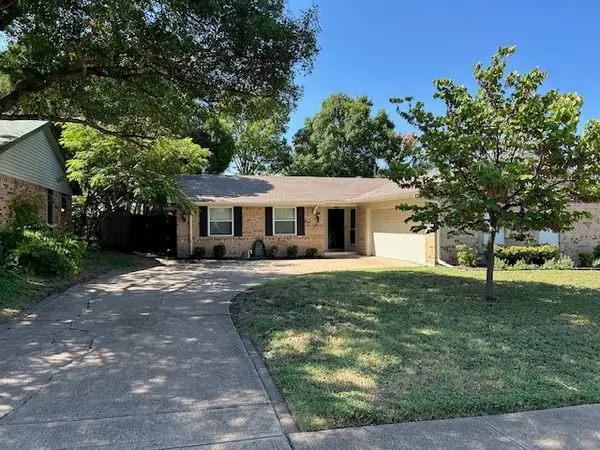 $450,000Active4 beds 2 baths1,531 sq. ft.
$450,000Active4 beds 2 baths1,531 sq. ft.431 Malden Drive, Richardson, TX 75080
MLS# 21028905Listed by: ALL CITY REAL ESTATE, LTD. CO. - New
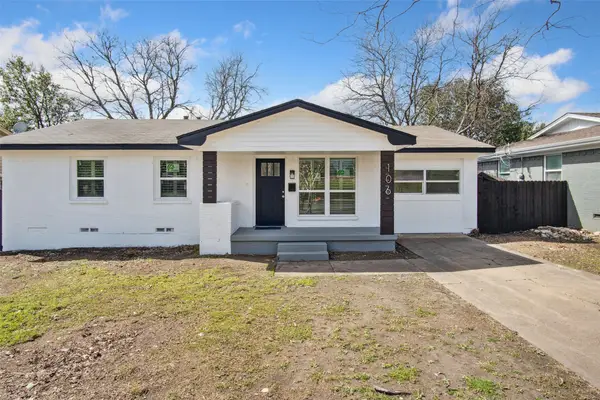 $410,000Active4 beds 2 baths1,281 sq. ft.
$410,000Active4 beds 2 baths1,281 sq. ft.106 Dublin Drive, Richardson, TX 75080
MLS# 21033433Listed by: DHS REALTY - New
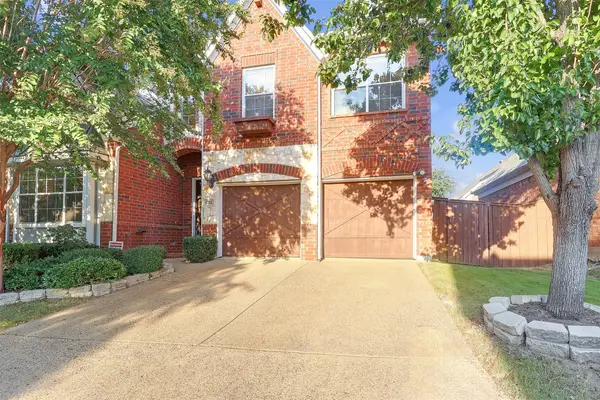 $599,900Active3 beds 4 baths2,759 sq. ft.
$599,900Active3 beds 4 baths2,759 sq. ft.3252 Forestbrook Drive, Richardson, TX 75082
MLS# 21033240Listed by: ANGELA KATAI - New
 $539,000Active4 beds 3 baths1,740 sq. ft.
$539,000Active4 beds 3 baths1,740 sq. ft.911 Wisteria Way, Richardson, TX 75080
MLS# 20995283Listed by: COLDWELL BANKER APEX, REALTORS - New
 $589,000Active3 beds 3 baths2,072 sq. ft.
$589,000Active3 beds 3 baths2,072 sq. ft.406 Forest Grove Drive, Richardson, TX 75080
MLS# 21031949Listed by: KELLER WILLIAMS CENTRAL - New
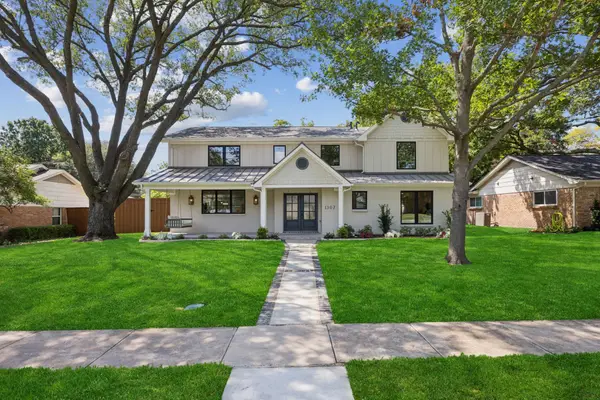 $1,400,000Active5 beds 5 baths3,576 sq. ft.
$1,400,000Active5 beds 5 baths3,576 sq. ft.1307 Seminole Drive, Richardson, TX 75080
MLS# 21028896Listed by: KELLER WILLIAMS DALLAS MIDTOWN - New
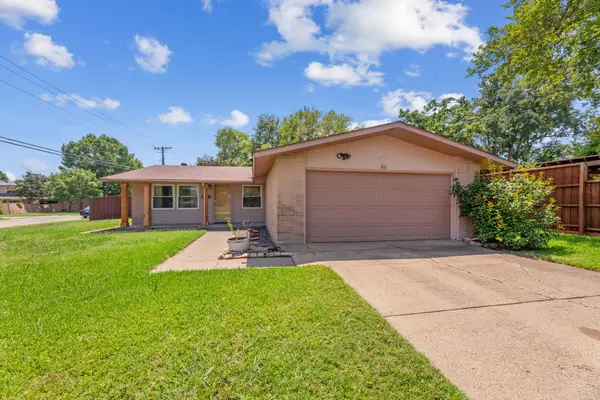 $325,000Active3 beds 2 baths1,230 sq. ft.
$325,000Active3 beds 2 baths1,230 sq. ft.801 Vinecrest Lane, Richardson, TX 75080
MLS# 21032319Listed by: BK REAL ESTATE - New
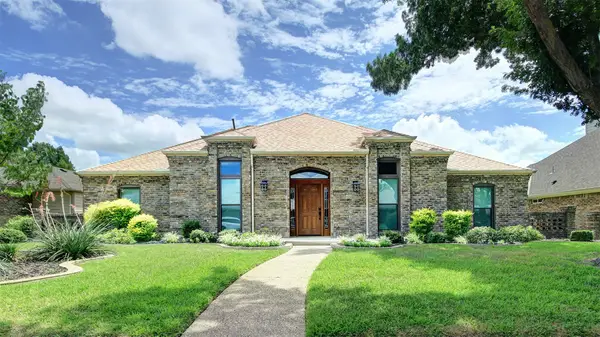 $550,000Active3 beds 3 baths2,522 sq. ft.
$550,000Active3 beds 3 baths2,522 sq. ft.616 Sheffield Drive, Richardson, TX 75081
MLS# 21009616Listed by: EBBY HALLIDAY REALTORS
