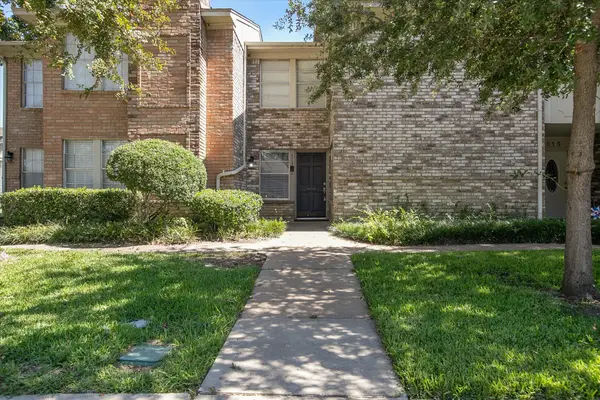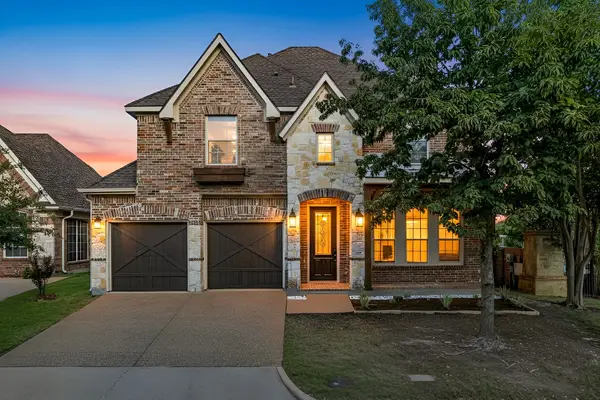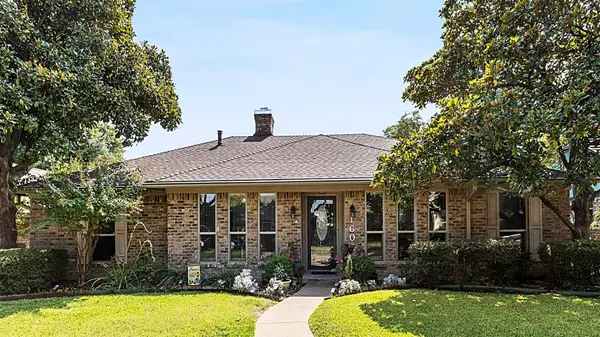318 Oakcrest Drive, Richardson, TX 75080
Local realty services provided by:ERA Steve Cook & Co, Realtors
Listed by:denise larmeu214-210-1500
Office:ebby halliday, realtors
MLS#:21025009
Source:GDAR
Price summary
- Price:$1,299,000
- Price per sq. ft.:$366.74
About this home
Fabulous modern farmhouse located in the coveted Canyon Creek area. Walking distance to Prairie Creek Elementary.
This stunning updated house features an open floor plan with excellent indoor and outdoor entertaining options. On the first floor, find a spacious open living room connected to a sunroom, which both open onto a spacious kitchen with a center island. The sunroom also opens to a newer Tech Wood deck, adding valuable living and entertaining space. Also downstairs, overlooking the backyard, is a large primary suite, perfect for relaxing. The fifth bedroom, currently used as an office, has direct access to a full bathroom, making it convenient for guest quarters. The newly updated laundry room is also a highlight, with a full sink, custom cabinetry, and folding space, making it both functional and stylish.
The second floor offers a versatile game room or second living area, ideal for entertaining two groups simultaneously. Plus a cozy flex space with a custom mural, exercise room, book nook, or play area!
Contact an agent
Home facts
- Year built:2018
- Listing ID #:21025009
- Added:57 day(s) ago
- Updated:October 04, 2025 at 07:31 AM
Rooms and interior
- Bedrooms:5
- Total bathrooms:5
- Full bathrooms:4
- Half bathrooms:1
- Living area:3,542 sq. ft.
Heating and cooling
- Cooling:Central Air, Electric
- Heating:Central, Natural Gas
Structure and exterior
- Roof:Composition
- Year built:2018
- Building area:3,542 sq. ft.
- Lot area:0.21 Acres
Schools
- High school:Pearce
- Elementary school:Prairie Creek
Finances and disclosures
- Price:$1,299,000
- Price per sq. ft.:$366.74
- Tax amount:$23,341
New listings near 318 Oakcrest Drive
- Open Sun, 3 to 5pmNew
 $790,000Active4 beds 3 baths2,760 sq. ft.
$790,000Active4 beds 3 baths2,760 sq. ft.216 High Brook Drive, Richardson, TX 75080
MLS# 21076417Listed by: MONUMENT REALTY - New
 $985,000Active5 beds 4 baths2,868 sq. ft.
$985,000Active5 beds 4 baths2,868 sq. ft.3209 Tam O Shanter Lane, Richardson, TX 75080
MLS# 21077897Listed by: COMPASS RE TEXAS, LLC - New
 $949,000Active5 beds 4 baths4,510 sq. ft.
$949,000Active5 beds 4 baths4,510 sq. ft.4821 Ravendale Drive, Richardson, TX 75082
MLS# 21064906Listed by: BRIGGS FREEMAN SOTHEBY'S INTL - Open Sun, 2 to 4pmNew
 $415,000Active3 beds 2 baths1,625 sq. ft.
$415,000Active3 beds 2 baths1,625 sq. ft.533 Carol Court, Richardson, TX 75081
MLS# 21076755Listed by: COMPASS RE TEXAS, LLC. - New
 $199,990Active3 beds 3 baths1,817 sq. ft.
$199,990Active3 beds 3 baths1,817 sq. ft.513 Towne House Lane, Richardson, TX 75081
MLS# 21075573Listed by: CENTURY 21 MIKE BOWMAN, INC. - Open Sun, 2 to 4pmNew
 $464,500Active3 beds 2 baths1,506 sq. ft.
$464,500Active3 beds 2 baths1,506 sq. ft.621 Ridgedale Drive, Richardson, TX 75080
MLS# 21076727Listed by: WASHBURN REALTY GROUP,LLC - New
 $510,000Active4 beds 2 baths2,471 sq. ft.
$510,000Active4 beds 2 baths2,471 sq. ft.4020 Binley Drive, Richardson, TX 75082
MLS# 21074688Listed by: RE/MAX TOWN & COUNTRY - New
 $369,900Active3 beds 2 baths1,780 sq. ft.
$369,900Active3 beds 2 baths1,780 sq. ft.2121 Poppy Lane, Richardson, TX 75081
MLS# 21070861Listed by: T. CUSTOM REALTY - Open Sat, 2 to 4pmNew
 $615,000Active4 beds 3 baths3,009 sq. ft.
$615,000Active4 beds 3 baths3,009 sq. ft.3228 Heatherbrook Lane, Richardson, TX 75082
MLS# 21075853Listed by: EXP REALTY - New
 $419,900Active3 beds 3 baths2,124 sq. ft.
$419,900Active3 beds 3 baths2,124 sq. ft.1602 Serenade Lane, Richardson, TX 75081
MLS# 21075928Listed by: KELLER WILLIAMS CENTRAL
