3919 Marchwood Drive, Richardson, TX 75082
Local realty services provided by:ERA Courtyard Real Estate

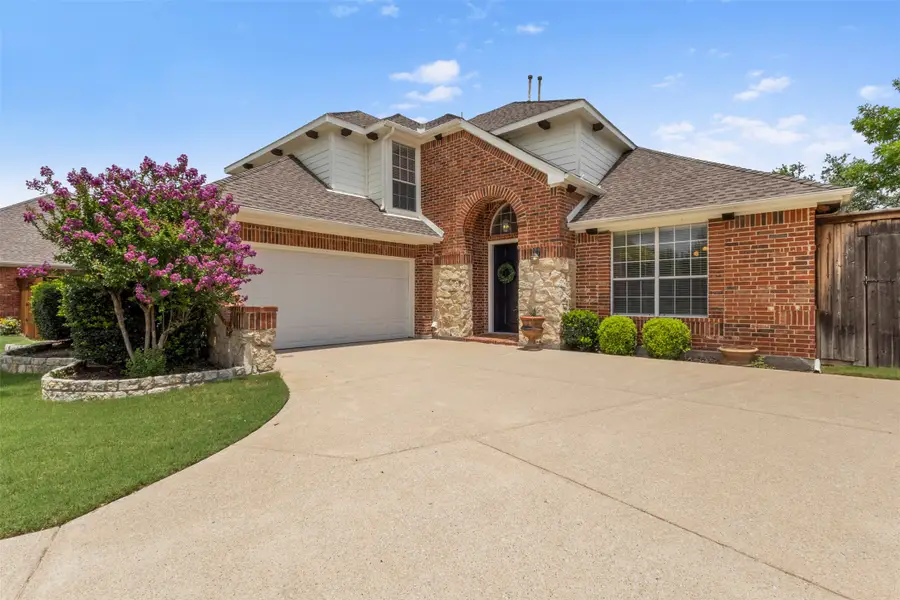
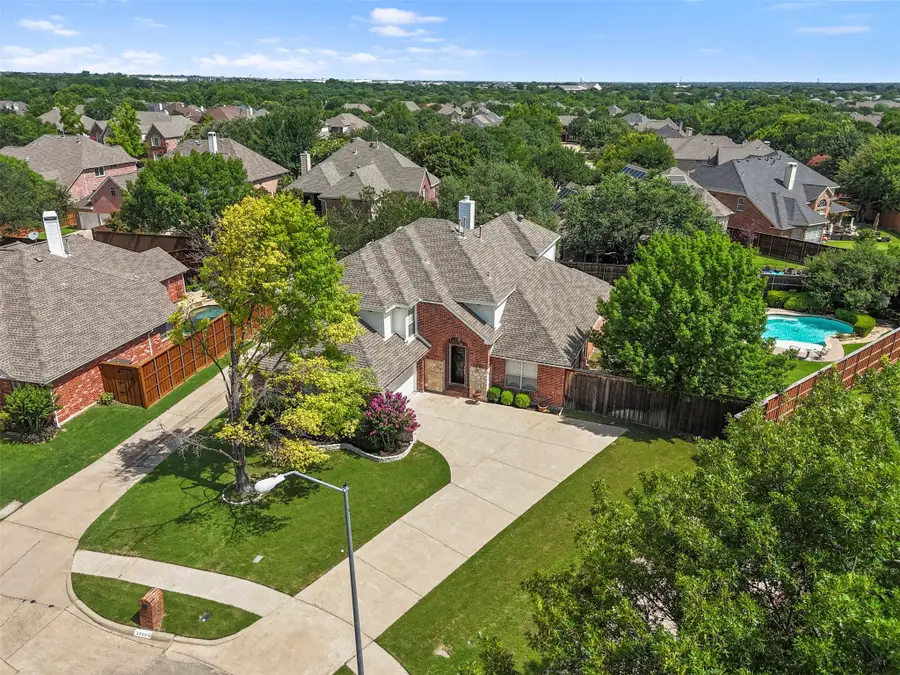
Listed by:nabiha pirbhai469-850-2904
Office:real sense real estate
MLS#:20965922
Source:GDAR
Price summary
- Price:$749,000
- Price per sq. ft.:$192.84
- Monthly HOA dues:$33.67
About this home
Welcome to your dream home! Ideally located on the desirable Richardson and East Plano border, this stunning 5-bedroom, 4-bathroom residence sits on an oversized corner lot and offers the perfect blend of comfort, convenience, and style. Enjoy easy access to major highways and top-rated Plano ISD A+ schools-a rare combination for families and commuters alike.
Inside, the home boasts a freshly painted interior with modern upgrades throughout. Two bedrooms are located on the main floor, providing flexibility for guests or multigenerational living, while three additional bedrooms are upstairs. Each of the four full bathrooms has been beautifully updated with new faucets and upgraded shower systems.
The kitchen is a chef’s delight, featuring an oversized walk-in pantry, brand-new gas cooktop range, stylish hooded vent, and a charming farmhouse sink. All ceiling fans and light fixtures have been newly installed, adding a fresh and modern touch throughout.
Step into your private backyard retreat, where a completely secluded pool awaits-perfect for summer entertaining or quiet relaxation.
This move-in ready home offers everything you need in a highly sought-after location. Don't miss your chance to make it yours!
Contact an agent
Home facts
- Year built:2001
- Listing Id #:20965922
- Added:39 day(s) ago
- Updated:August 09, 2025 at 11:40 AM
Rooms and interior
- Bedrooms:5
- Total bathrooms:4
- Full bathrooms:4
- Living area:3,884 sq. ft.
Structure and exterior
- Year built:2001
- Building area:3,884 sq. ft.
- Lot area:0.37 Acres
Schools
- High school:Williams
- Middle school:Otto
- Elementary school:Stinson
Finances and disclosures
- Price:$749,000
- Price per sq. ft.:$192.84
- Tax amount:$12,188
New listings near 3919 Marchwood Drive
- New
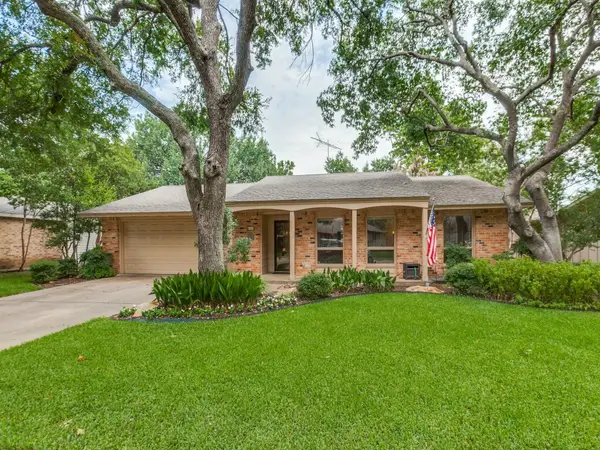 $515,000Active4 beds 2 baths2,138 sq. ft.
$515,000Active4 beds 2 baths2,138 sq. ft.906 Redwood Drive, Richardson, TX 75080
MLS# 21030684Listed by: COLDWELL BANKER APEX, REALTORS - New
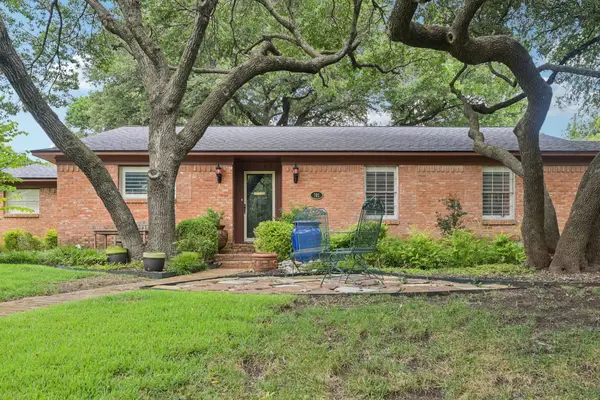 $490,000Active3 beds 2 baths1,780 sq. ft.
$490,000Active3 beds 2 baths1,780 sq. ft.702 Thompson Drive, Richardson, TX 75080
MLS# 21024537Listed by: RE/MAX DFW ASSOCIATES - New
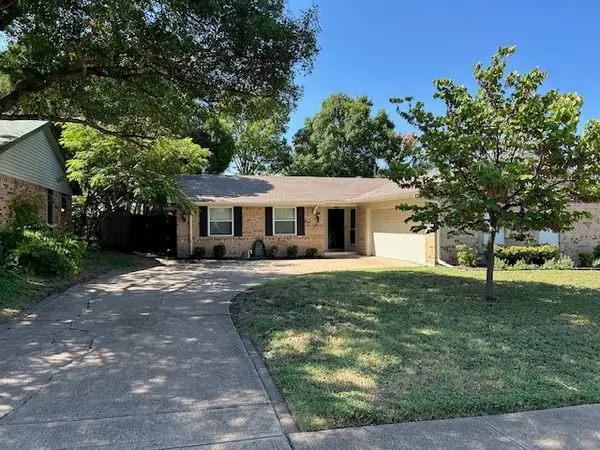 $450,000Active4 beds 2 baths1,531 sq. ft.
$450,000Active4 beds 2 baths1,531 sq. ft.431 Malden Drive, Richardson, TX 75080
MLS# 21028905Listed by: ALL CITY REAL ESTATE, LTD. CO. - New
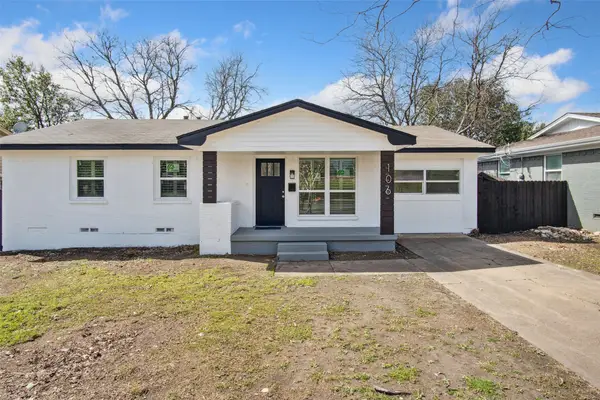 $410,000Active4 beds 2 baths1,281 sq. ft.
$410,000Active4 beds 2 baths1,281 sq. ft.106 Dublin Drive, Richardson, TX 75080
MLS# 21033433Listed by: DHS REALTY - New
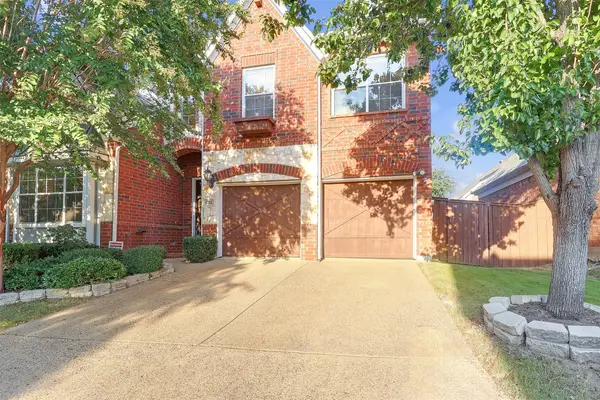 $599,900Active3 beds 4 baths2,759 sq. ft.
$599,900Active3 beds 4 baths2,759 sq. ft.3252 Forestbrook Drive, Richardson, TX 75082
MLS# 21033240Listed by: ANGELA KATAI - New
 $539,000Active4 beds 3 baths1,740 sq. ft.
$539,000Active4 beds 3 baths1,740 sq. ft.911 Wisteria Way, Richardson, TX 75080
MLS# 20995283Listed by: COLDWELL BANKER APEX, REALTORS - New
 $589,000Active3 beds 3 baths2,072 sq. ft.
$589,000Active3 beds 3 baths2,072 sq. ft.406 Forest Grove Drive, Richardson, TX 75080
MLS# 21031949Listed by: KELLER WILLIAMS CENTRAL - New
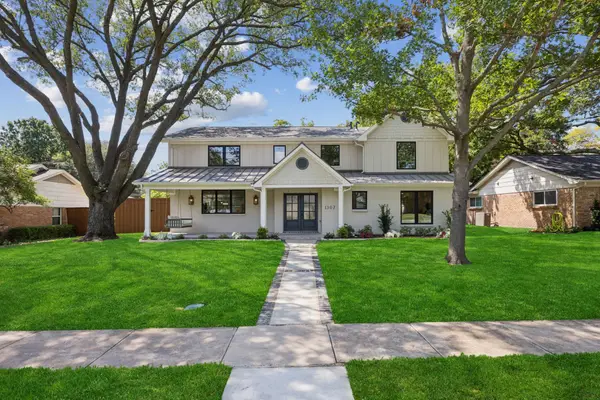 $1,400,000Active5 beds 5 baths3,576 sq. ft.
$1,400,000Active5 beds 5 baths3,576 sq. ft.1307 Seminole Drive, Richardson, TX 75080
MLS# 21028896Listed by: KELLER WILLIAMS DALLAS MIDTOWN - New
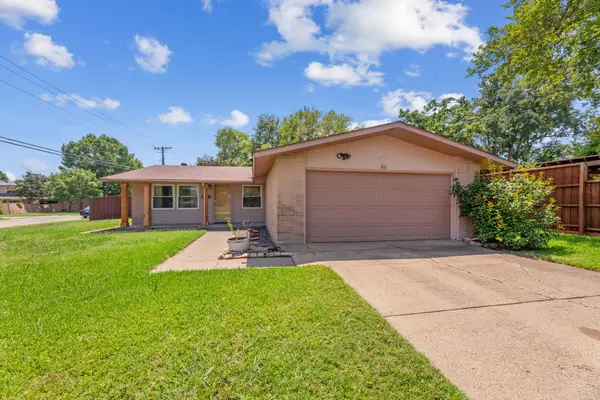 $325,000Active3 beds 2 baths1,230 sq. ft.
$325,000Active3 beds 2 baths1,230 sq. ft.801 Vinecrest Lane, Richardson, TX 75080
MLS# 21032319Listed by: BK REAL ESTATE - New
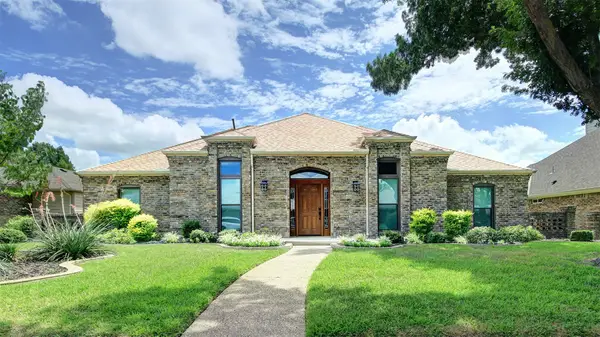 $550,000Active3 beds 3 baths2,522 sq. ft.
$550,000Active3 beds 3 baths2,522 sq. ft.616 Sheffield Drive, Richardson, TX 75081
MLS# 21009616Listed by: EBBY HALLIDAY REALTORS
