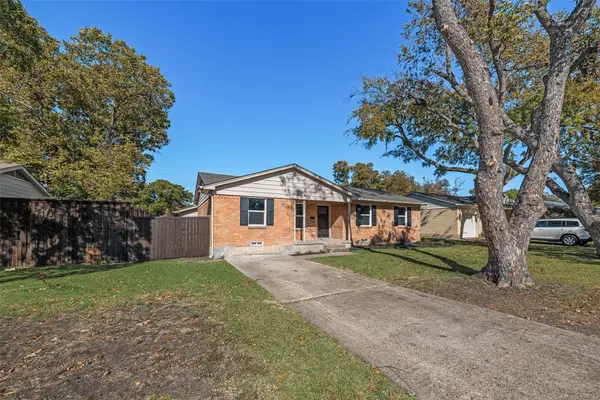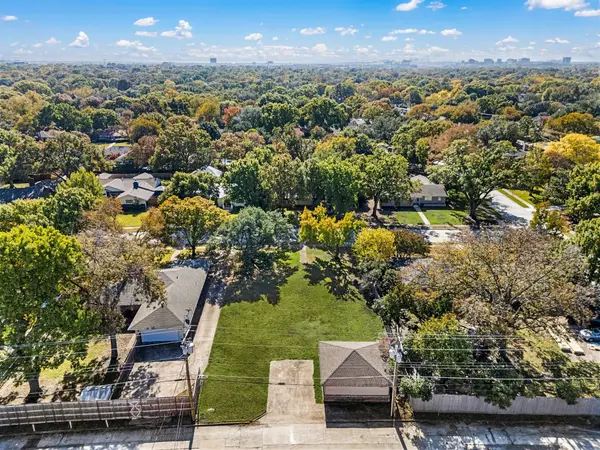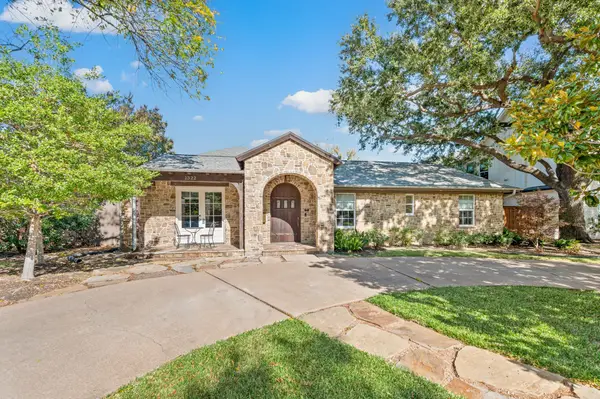401 Crestover Circle, Richardson, TX 75080
Local realty services provided by:ERA Courtyard Real Estate
Listed by: mary jo foster972-836-9295
Office: jpar west metro
MLS#:21016548
Source:GDAR
Price summary
- Price:$1,450,000
- Price per sq. ft.:$348.98
About this home
Absolutely GORGEOUS!! This house was taken down to the foundation and lower brick walls, so is like a new home! House was designed by an interior designer. New hardwood floors, granite countertops, stainless appliances, thermador gas cooktop, double ovens, warming drawer, custom tile throughout. Kitchen is a culinary dream! Large Island, walk in pantry, butlers pantry, and lots of cabinets and separate cooking space! Wood floors extend throughout lower level. Bathrooms are beautiful custom tile. Master ensuite has huge glassed in separate wet area for soaking tub and dual shower heads.The Upstairs has a large game room area with guest room and guest bath off of living, and two more bedrooms with bath. Beautiful outdoor living. area with lush landscaped backyard is perfect for those starry nights!Two car garage with epoxy floors. Too many features to list. House shows like a brand new house because most all is new!
Contact an agent
Home facts
- Year built:1966
- Listing ID #:21016548
- Added:108 day(s) ago
- Updated:November 15, 2025 at 12:42 PM
Rooms and interior
- Bedrooms:5
- Total bathrooms:5
- Full bathrooms:4
- Half bathrooms:1
- Living area:4,155 sq. ft.
Heating and cooling
- Cooling:Central Air, Electric
- Heating:Central, Electric
Structure and exterior
- Roof:Composition
- Year built:1966
- Building area:4,155 sq. ft.
- Lot area:0.29 Acres
Schools
- High school:Pearce
- Elementary school:Prairie Creek
Finances and disclosures
- Price:$1,450,000
- Price per sq. ft.:$348.98
- Tax amount:$13,147
New listings near 401 Crestover Circle
- New
 $639,000Active5 beds 4 baths3,330 sq. ft.
$639,000Active5 beds 4 baths3,330 sq. ft.3614 Mackenzie Lane, Richardson, TX 75082
MLS# 21110645Listed by: BERKSHIRE HATHAWAYHS PENFED TX - New
 $360,000Active3 beds 2 baths1,272 sq. ft.
$360,000Active3 beds 2 baths1,272 sq. ft.442 Daniel Street, Richardson, TX 75080
MLS# 21112623Listed by: REAL ESTATE REFORMATION - New
 $409,000Active3 beds 2 baths1,454 sq. ft.
$409,000Active3 beds 2 baths1,454 sq. ft.1007 N Cottonwood Drive, Richardson, TX 75080
MLS# 21112369Listed by: LISTINGSPARK - New
 $724,999Active4 beds 4 baths2,967 sq. ft.
$724,999Active4 beds 4 baths2,967 sq. ft.237 Woodcrest Drive, Richardson, TX 75080
MLS# 21112928Listed by: EBBY HALLIDAY, REALTORS - New
 $450,000Active0.28 Acres
$450,000Active0.28 Acres820 Brookhurst Drive, Richardson, TX 75080
MLS# 21111332Listed by: EBBY HALLIDAY, REALTORS - New
 $499,000Active4 beds 3 baths2,873 sq. ft.
$499,000Active4 beds 3 baths2,873 sq. ft.606 Stillmeadow Drive, Richardson, TX 75081
MLS# 21112385Listed by: MARK SPAIN REAL ESTATE - Open Sat, 1 to 4pmNew
 $1,195,000Active4 beds 4 baths2,786 sq. ft.
$1,195,000Active4 beds 4 baths2,786 sq. ft.1322 Apache Drive, Richardson, TX 75080
MLS# 21111232Listed by: EBBY HALLIDAY, REALTORS - New
 $390,000Active4 beds 2 baths1,732 sq. ft.
$390,000Active4 beds 2 baths1,732 sq. ft.1215 Wisteria Way, Richardson, TX 75080
MLS# 21111587Listed by: KELLER WILLIAMS REALTY - New
 $430,000Active4 beds 3 baths1,601 sq. ft.
$430,000Active4 beds 3 baths1,601 sq. ft.429 Melrose Drive, Richardson, TX 75080
MLS# 21112762Listed by: EXP REALTY - Open Sat, 11am to 1pmNew
 $595,000Active4 beds 4 baths2,230 sq. ft.
$595,000Active4 beds 4 baths2,230 sq. ft.600 S Cottonwood Drive, Richardson, TX 75080
MLS# 21110780Listed by: TEXAS ALLY REAL ESTATE GROUP
