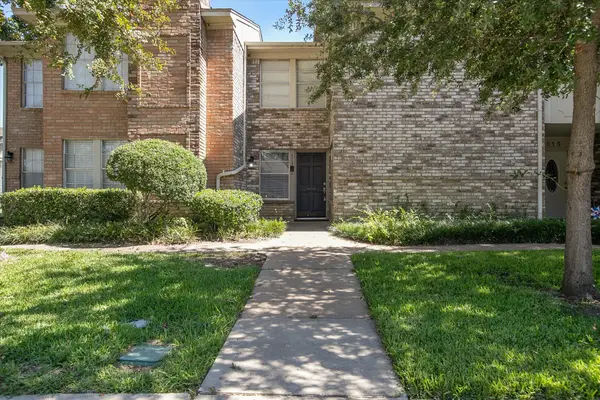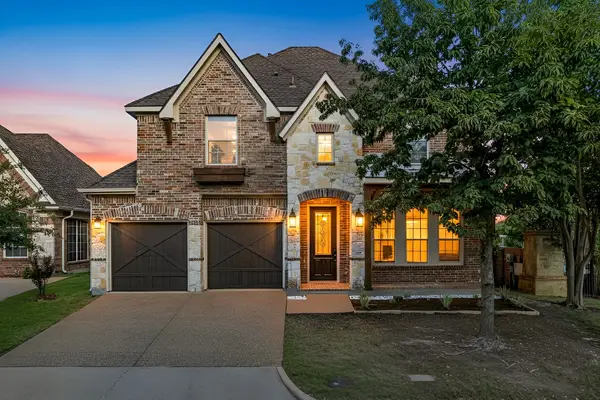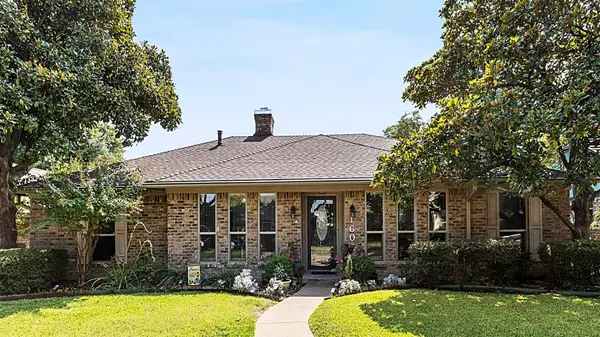405 Lawndale Drive, Richardson, TX 75080
Local realty services provided by:ERA Newlin & Company
Listed by:jim koch817-632-9500
Office:williams trew real estate
MLS#:21039942
Source:GDAR
Price summary
- Price:$665,000
- Price per sq. ft.:$250.85
About this home
Welcome to this beautifully maintained home in one of Richardson’s most desirable neighborhoods Canyon Creek - just one block from Prairie Creek Park!
Offering over 2,600 sq. ft. of versatile living space, this two-story gem features 4 bedrooms and 2.5 bathrooms, with the primary suite and all secondary bedrooms conveniently located upstairs. The main floor boasts a warm and inviting living area with a gas fireplace, a dedicated study, two dining areas, and a spacious sunroom that can easily flex as a second family room, kids’ retreat, or even a 5th bedroom. An adjacent nook with a built-in bar offers additional possibilities—perfect as a second office, a homework station, or a future full bath conversion.
The home is designed for both comfortable family living and effortless entertaining. Hardwood floors flow throughout the main level, complemented by luxury wood-look vinyl in the sunroom and office, and plush carpeting upstairs. The rear-entry two-car garage connects to an extended driveway with a carport, providing ample parking plus space for a half basketball court or pickleball setup.
Enjoy the convenience of being just minutes from II Creeks Plaza, Aldridge Elementary, and Canyon Creek Country Club, with quick access to PGBT, Highway 75, UTD, and Richardson’s thriving Telecom Corridor. Located in Plano ISD, with open enrollment available for Richardson ISD, this home offers flexibility for families.
Don’t miss the chance to own this rare find in a truly prime location!
Contact an agent
Home facts
- Year built:1967
- Listing ID #:21039942
- Added:42 day(s) ago
- Updated:October 04, 2025 at 11:41 AM
Rooms and interior
- Bedrooms:4
- Total bathrooms:3
- Full bathrooms:2
- Half bathrooms:1
- Living area:2,651 sq. ft.
Structure and exterior
- Year built:1967
- Building area:2,651 sq. ft.
- Lot area:0.21 Acres
Schools
- High school:Vines
- Middle school:Wilson
- Elementary school:Aldridge
Finances and disclosures
- Price:$665,000
- Price per sq. ft.:$250.85
- Tax amount:$8,851
New listings near 405 Lawndale Drive
- Open Sun, 3 to 5pmNew
 $790,000Active4 beds 3 baths2,760 sq. ft.
$790,000Active4 beds 3 baths2,760 sq. ft.216 High Brook Drive, Richardson, TX 75080
MLS# 21076417Listed by: MONUMENT REALTY - New
 $985,000Active5 beds 4 baths2,868 sq. ft.
$985,000Active5 beds 4 baths2,868 sq. ft.3209 Tam O Shanter Lane, Richardson, TX 75080
MLS# 21077897Listed by: COMPASS RE TEXAS, LLC - New
 $949,000Active5 beds 4 baths4,510 sq. ft.
$949,000Active5 beds 4 baths4,510 sq. ft.4821 Ravendale Drive, Richardson, TX 75082
MLS# 21064906Listed by: BRIGGS FREEMAN SOTHEBY'S INTL - Open Sun, 2 to 4pmNew
 $415,000Active3 beds 2 baths1,625 sq. ft.
$415,000Active3 beds 2 baths1,625 sq. ft.533 Carol Court, Richardson, TX 75081
MLS# 21076755Listed by: COMPASS RE TEXAS, LLC. - New
 $199,990Active3 beds 3 baths1,817 sq. ft.
$199,990Active3 beds 3 baths1,817 sq. ft.513 Towne House Lane, Richardson, TX 75081
MLS# 21075573Listed by: CENTURY 21 MIKE BOWMAN, INC. - Open Sun, 2 to 4pmNew
 $464,500Active3 beds 2 baths1,506 sq. ft.
$464,500Active3 beds 2 baths1,506 sq. ft.621 Ridgedale Drive, Richardson, TX 75080
MLS# 21076727Listed by: WASHBURN REALTY GROUP,LLC - New
 $510,000Active4 beds 2 baths2,471 sq. ft.
$510,000Active4 beds 2 baths2,471 sq. ft.4020 Binley Drive, Richardson, TX 75082
MLS# 21074688Listed by: RE/MAX TOWN & COUNTRY - New
 $369,900Active3 beds 2 baths1,780 sq. ft.
$369,900Active3 beds 2 baths1,780 sq. ft.2121 Poppy Lane, Richardson, TX 75081
MLS# 21070861Listed by: T. CUSTOM REALTY - Open Sat, 2 to 4pmNew
 $615,000Active4 beds 3 baths3,009 sq. ft.
$615,000Active4 beds 3 baths3,009 sq. ft.3228 Heatherbrook Lane, Richardson, TX 75082
MLS# 21075853Listed by: EXP REALTY - New
 $419,900Active3 beds 3 baths2,124 sq. ft.
$419,900Active3 beds 3 baths2,124 sq. ft.1602 Serenade Lane, Richardson, TX 75081
MLS# 21075928Listed by: KELLER WILLIAMS CENTRAL
