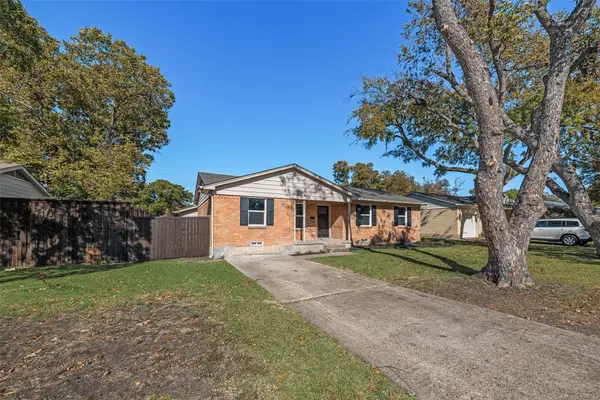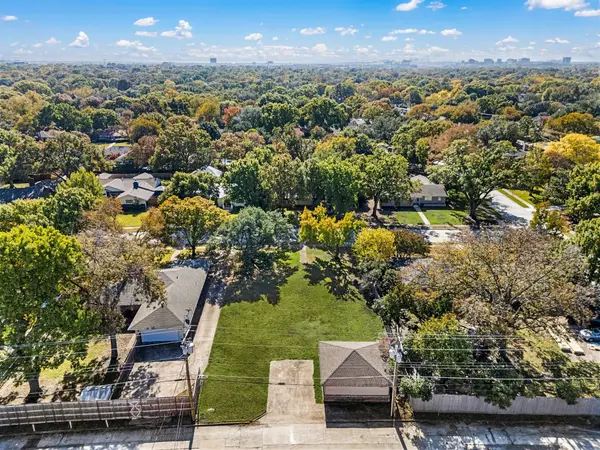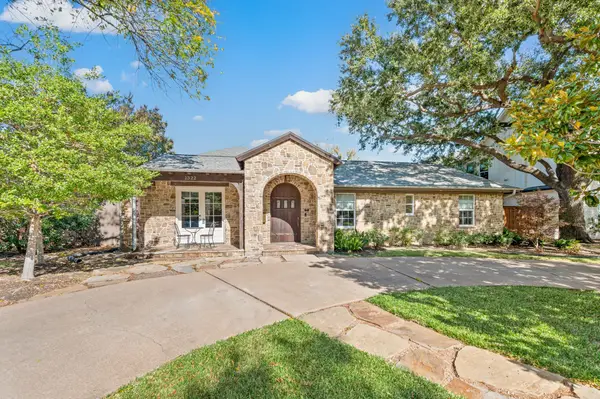4145 Silverthorne Street, Richardson, TX 75082
Local realty services provided by:ERA Empower
Listed by: terri herren214-629-2117
Office: re/max dallas suburbs
MLS#:21022447
Source:GDAR
Price summary
- Price:$499,995
- Price per sq. ft.:$210.17
- Monthly HOA dues:$37.17
About this home
Lovely 4-2-2 with study,one story with great open floor plan and around the corner from the highly sought after Stinson Elementary School. Enter with formal dining or second living area on the right and study with private doors on the left. Spacious Kitchen overlooks family room. Stainless Steel appliances, 4 burner gas stove, large island with seating for four and pantry. Family room is large and open with good natural light and fireplace. Split bedrooms with primary suite tucked away in the rear for privacy. Primary suite has spa like bath with tub and separate shower and large walk in closet. Secondary bedrooms off a separate hallway with hall bath and walk in closets. Covered patio, fruit trees (apple) in the back, Recent updates include full home interior paint and new carpet July 2025, white cabinets in kitchen 2024. House is on a dead end cul-de-sac street so very light traffic area. Near schools, shopping, George Bush Frwy and restaraunt row off Renner road.
Contact an agent
Home facts
- Year built:2000
- Listing ID #:21022447
- Added:101 day(s) ago
- Updated:November 15, 2025 at 12:43 PM
Rooms and interior
- Bedrooms:4
- Total bathrooms:2
- Full bathrooms:2
- Living area:2,379 sq. ft.
Heating and cooling
- Cooling:Ceiling Fans, Central Air, Electric
- Heating:Central, Gas
Structure and exterior
- Roof:Composition
- Year built:2000
- Building area:2,379 sq. ft.
- Lot area:0.2 Acres
Schools
- High school:Williams
- Middle school:Otto
- Elementary school:Stinson
Finances and disclosures
- Price:$499,995
- Price per sq. ft.:$210.17
- Tax amount:$9,790
New listings near 4145 Silverthorne Street
- New
 $639,000Active5 beds 4 baths3,330 sq. ft.
$639,000Active5 beds 4 baths3,330 sq. ft.3614 Mackenzie Lane, Richardson, TX 75082
MLS# 21110645Listed by: BERKSHIRE HATHAWAYHS PENFED TX - New
 $360,000Active3 beds 2 baths1,272 sq. ft.
$360,000Active3 beds 2 baths1,272 sq. ft.442 Daniel Street, Richardson, TX 75080
MLS# 21112623Listed by: REAL ESTATE REFORMATION - New
 $409,000Active3 beds 2 baths1,454 sq. ft.
$409,000Active3 beds 2 baths1,454 sq. ft.1007 N Cottonwood Drive, Richardson, TX 75080
MLS# 21112369Listed by: LISTINGSPARK - New
 $724,999Active4 beds 4 baths2,967 sq. ft.
$724,999Active4 beds 4 baths2,967 sq. ft.237 Woodcrest Drive, Richardson, TX 75080
MLS# 21112928Listed by: EBBY HALLIDAY, REALTORS - New
 $450,000Active0.28 Acres
$450,000Active0.28 Acres820 Brookhurst Drive, Richardson, TX 75080
MLS# 21111332Listed by: EBBY HALLIDAY, REALTORS - New
 $499,000Active4 beds 3 baths2,873 sq. ft.
$499,000Active4 beds 3 baths2,873 sq. ft.606 Stillmeadow Drive, Richardson, TX 75081
MLS# 21112385Listed by: MARK SPAIN REAL ESTATE - Open Sat, 1 to 4pmNew
 $1,195,000Active4 beds 4 baths2,786 sq. ft.
$1,195,000Active4 beds 4 baths2,786 sq. ft.1322 Apache Drive, Richardson, TX 75080
MLS# 21111232Listed by: EBBY HALLIDAY, REALTORS - New
 $390,000Active4 beds 2 baths1,732 sq. ft.
$390,000Active4 beds 2 baths1,732 sq. ft.1215 Wisteria Way, Richardson, TX 75080
MLS# 21111587Listed by: KELLER WILLIAMS REALTY - New
 $430,000Active4 beds 3 baths1,601 sq. ft.
$430,000Active4 beds 3 baths1,601 sq. ft.429 Melrose Drive, Richardson, TX 75080
MLS# 21112762Listed by: EXP REALTY - Open Sat, 11am to 1pmNew
 $595,000Active4 beds 4 baths2,230 sq. ft.
$595,000Active4 beds 4 baths2,230 sq. ft.600 S Cottonwood Drive, Richardson, TX 75080
MLS# 21110780Listed by: TEXAS ALLY REAL ESTATE GROUP
