418 Frances Way, Richardson, TX 75081
Local realty services provided by:ERA Steve Cook & Co, Realtors
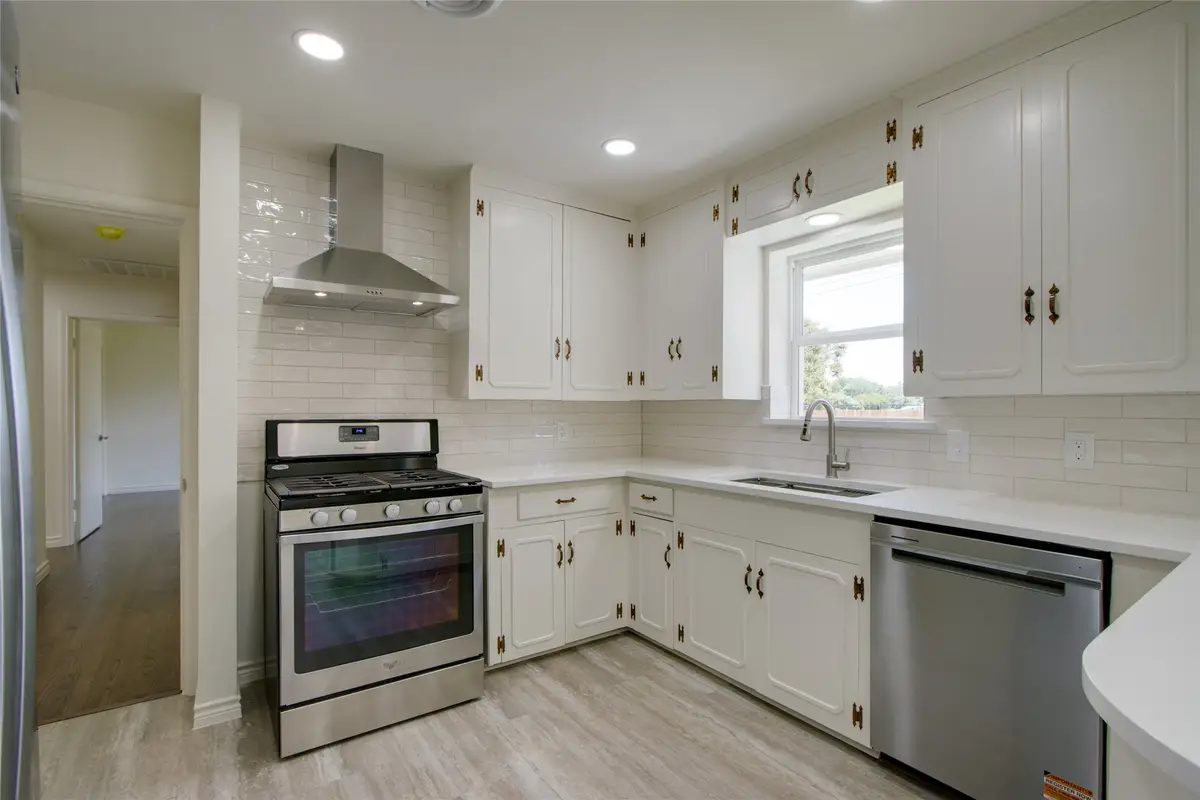


Listed by:kirk scott972-608-0300
Office:ebby halliday realtors
MLS#:20998544
Source:GDAR
Price summary
- Price:$370,000
- Price per sq. ft.:$261.85
About this home
***PRICE REDUCTION***This home is as close to new construction as you can get in a desirable established Richardson neighborhood. Meticulously Renovated and Restored to perfection Mid-Century 3-bedroom, 2-Full bath one-story that offers the attention-to-detail you probably have not seen in a very long time! Floor plan is open but also has new mid-century Pocket Doors for when you want instant privacy. 2025 RENOVATIONS & UPGRADES: Trane HVAC; PVC Plumbing; Square-D Breaker Panel Box, New Service Wire with Elevated Mast & Power Meter; Interior Wiring & Plugs & Switches; Recessed lighting throughout; Refinished Hardwoods with high traffic finishes throughout; Kitchen has tile-look Luxury Vinyl Plank flooring; New Sherwin Williams Paint inside and out; New Quartz counters in kitchen with new subway tile back splashes; New Stainless kitchen appliances includes a Gas Range with stainless vent hood (vents to outside), dishwasher, disposal, microwave, sink & lighting. All new bath fixtures & mirrors & sinks & faucets & supply lines & drains; 4 New remote control ceiling fans; New Cement Sidewalk & Driveway & Patio; All New 16-inch Attic Insulation; New front & Back Doors; New Vinyl Windows & Screens; All New Expensive Door Knobs; Doorbell; Bi-fold closet doors; Gutters with Screens; New Cedar fence with 2 gates & bottom kick board & steel posts; New gorgeous professional landscaping and a large backyard with an oversized new concrete patio. All bedrooms are generously sized. Laundry Room has washer and dryer area and is inside and off the kitchen area. Roof replaced in 2020. Located near shopping with easy access to I-75; 635-LBJ and the 190-GBT. Owner Agent.
Contact an agent
Home facts
- Year built:1954
- Listing Id #:20998544
- Added:32 day(s) ago
- Updated:August 18, 2025 at 11:46 AM
Rooms and interior
- Bedrooms:3
- Total bathrooms:2
- Full bathrooms:2
- Living area:1,413 sq. ft.
Heating and cooling
- Cooling:Ceiling Fans, Central Air, Electric
- Heating:Central
Structure and exterior
- Roof:Composition
- Year built:1954
- Building area:1,413 sq. ft.
- Lot area:0.21 Acres
Schools
- High school:Berkner
- Elementary school:Richardson Terrace
Finances and disclosures
- Price:$370,000
- Price per sq. ft.:$261.85
- Tax amount:$5,783
New listings near 418 Frances Way
- New
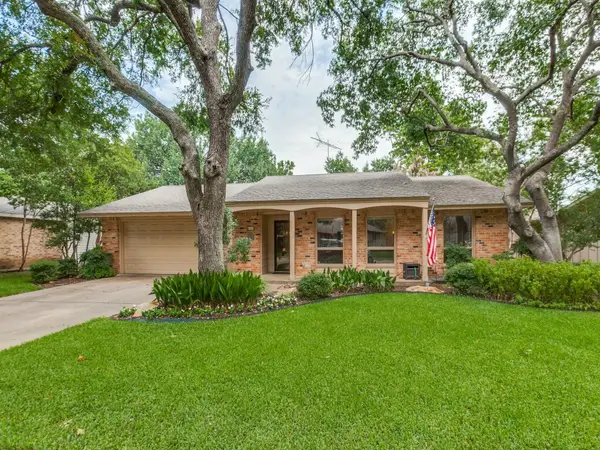 $515,000Active4 beds 2 baths2,138 sq. ft.
$515,000Active4 beds 2 baths2,138 sq. ft.906 Redwood Drive, Richardson, TX 75080
MLS# 21030684Listed by: COLDWELL BANKER APEX, REALTORS - New
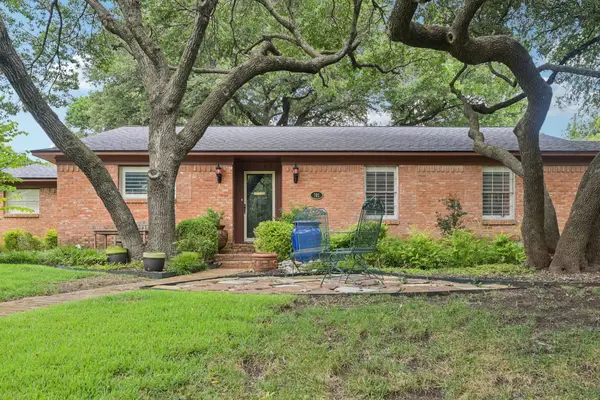 $490,000Active3 beds 2 baths1,780 sq. ft.
$490,000Active3 beds 2 baths1,780 sq. ft.702 Thompson Drive, Richardson, TX 75080
MLS# 21024537Listed by: RE/MAX DFW ASSOCIATES - New
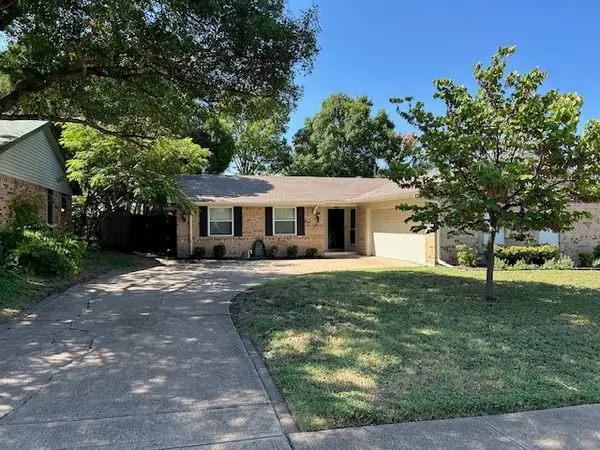 $450,000Active4 beds 2 baths1,531 sq. ft.
$450,000Active4 beds 2 baths1,531 sq. ft.431 Malden Drive, Richardson, TX 75080
MLS# 21028905Listed by: ALL CITY REAL ESTATE, LTD. CO. - New
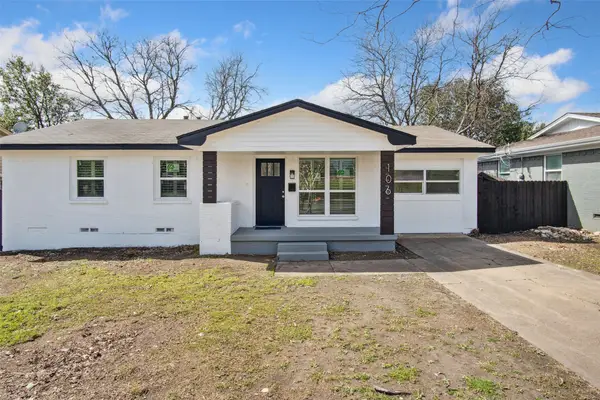 $410,000Active4 beds 2 baths1,281 sq. ft.
$410,000Active4 beds 2 baths1,281 sq. ft.106 Dublin Drive, Richardson, TX 75080
MLS# 21033433Listed by: DHS REALTY - New
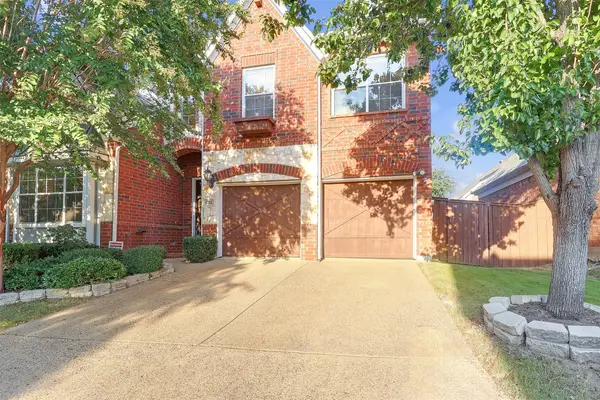 $599,900Active3 beds 4 baths2,759 sq. ft.
$599,900Active3 beds 4 baths2,759 sq. ft.3252 Forestbrook Drive, Richardson, TX 75082
MLS# 21033240Listed by: ANGELA KATAI - New
 $539,000Active4 beds 3 baths1,740 sq. ft.
$539,000Active4 beds 3 baths1,740 sq. ft.911 Wisteria Way, Richardson, TX 75080
MLS# 20995283Listed by: COLDWELL BANKER APEX, REALTORS - New
 $589,000Active3 beds 3 baths2,072 sq. ft.
$589,000Active3 beds 3 baths2,072 sq. ft.406 Forest Grove Drive, Richardson, TX 75080
MLS# 21031949Listed by: KELLER WILLIAMS CENTRAL - New
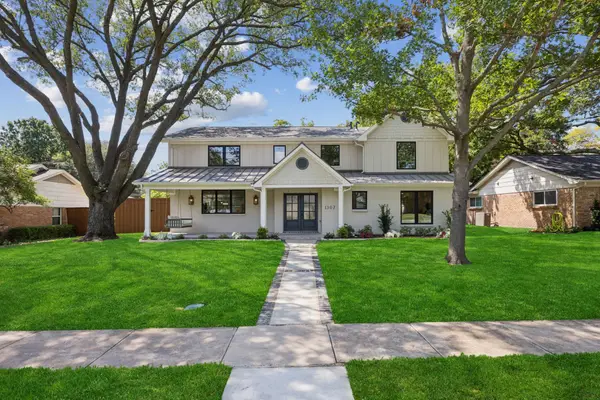 $1,400,000Active5 beds 5 baths3,576 sq. ft.
$1,400,000Active5 beds 5 baths3,576 sq. ft.1307 Seminole Drive, Richardson, TX 75080
MLS# 21028896Listed by: KELLER WILLIAMS DALLAS MIDTOWN - New
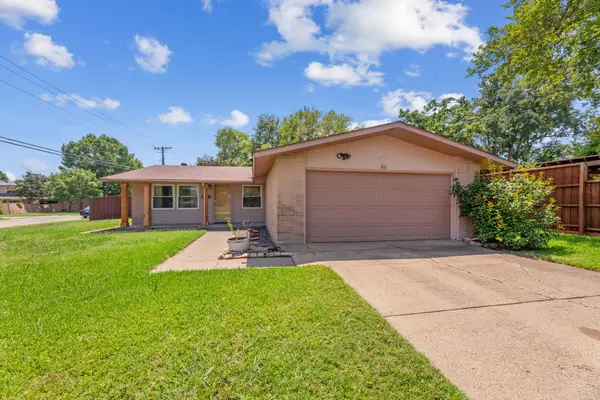 $325,000Active3 beds 2 baths1,230 sq. ft.
$325,000Active3 beds 2 baths1,230 sq. ft.801 Vinecrest Lane, Richardson, TX 75080
MLS# 21032319Listed by: BK REAL ESTATE - New
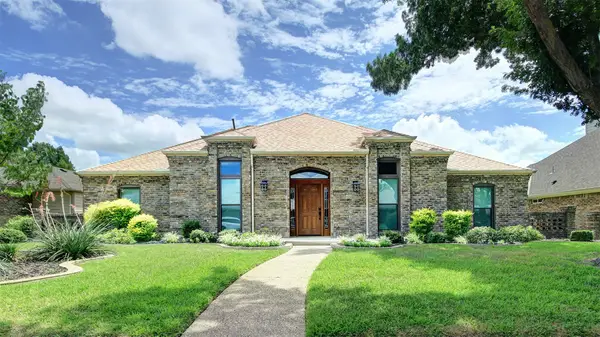 $550,000Active3 beds 3 baths2,522 sq. ft.
$550,000Active3 beds 3 baths2,522 sq. ft.616 Sheffield Drive, Richardson, TX 75081
MLS# 21009616Listed by: EBBY HALLIDAY REALTORS
