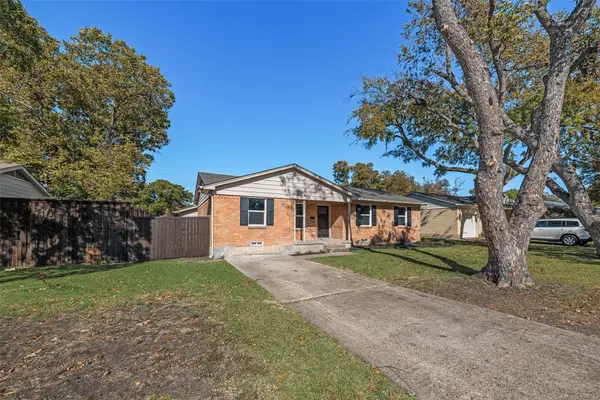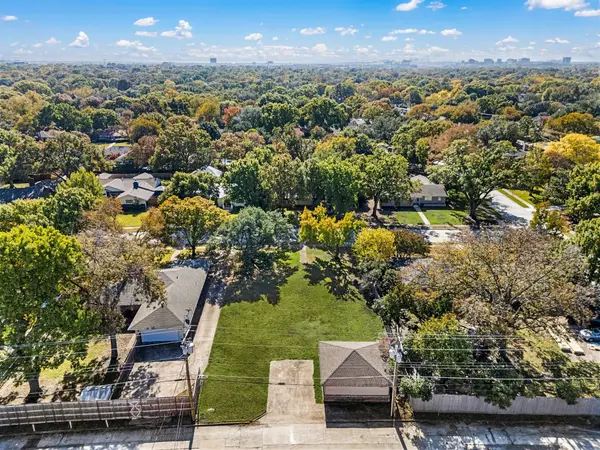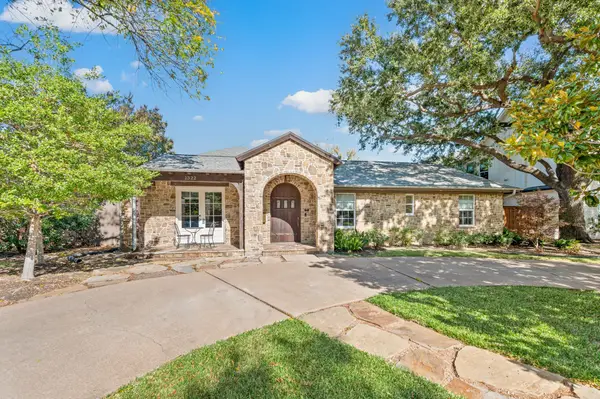421 Valley Glen Place, Richardson, TX 75080
Local realty services provided by:ERA Courtyard Real Estate
Listed by: kelly fassett972-783-0000
Office: ebby halliday, realtors
MLS#:20994428
Source:GDAR
Price summary
- Price:$580,000
- Price per sq. ft.:$287.7
About this home
Your RETREAT ON THE CREEK awaits with NEW ROOF, NEW HVAC, NEW XL DRIVEWAY & PARKING PAD, and UPDATED BATHROOMS! Welcome home to a beautiful home on a HALF ACRE CREEK LOT on a tucked-away CUL-DE-SAC in the desirable Canyon Creek neighborhood. Two hundred feet of wooded creekfront on a pie-shaped lot featuring a large garden with raised beds and fruit trees, newer stone retaining wall, multiple patio areas, lush lawn, rainwater harvesting, and native landscaping. Lovely 3 bedroom home with vaulted ceilings, hardwood floors, premium windows and custom shades. Contemporary kitchen includes all appliances, sleek granite, double pantry, and breakfast bar open to great room with vaulted dining and living rooms surrounded by sunlit nature views. Primary suite with high ceiling, private patio and luxurious bathroom, plus two walk-in closets with custom shelving. Double sinks in both bathrooms along with all the modern features you expect including heated stone floors in the primary. Search property address online for full walkthrough videos.
Contact an agent
Home facts
- Year built:1971
- Listing ID #:20994428
- Added:126 day(s) ago
- Updated:November 15, 2025 at 08:44 AM
Rooms and interior
- Bedrooms:3
- Total bathrooms:2
- Full bathrooms:2
- Living area:2,016 sq. ft.
Heating and cooling
- Cooling:Central Air, Electric, Wall Units
- Heating:Central, Electric
Structure and exterior
- Roof:Composition
- Year built:1971
- Building area:2,016 sq. ft.
- Lot area:0.53 Acres
Schools
- High school:Vines
- Middle school:Wilson
- Elementary school:Aldridge
Finances and disclosures
- Price:$580,000
- Price per sq. ft.:$287.7
- Tax amount:$10,304
New listings near 421 Valley Glen Place
- New
 $639,000Active5 beds 4 baths3,330 sq. ft.
$639,000Active5 beds 4 baths3,330 sq. ft.3614 Mackenzie Lane, Richardson, TX 75082
MLS# 21110645Listed by: BERKSHIRE HATHAWAYHS PENFED TX - New
 $360,000Active3 beds 2 baths1,272 sq. ft.
$360,000Active3 beds 2 baths1,272 sq. ft.442 Daniel Street, Richardson, TX 75080
MLS# 21112623Listed by: REAL ESTATE REFORMATION - New
 $409,000Active3 beds 2 baths1,454 sq. ft.
$409,000Active3 beds 2 baths1,454 sq. ft.1007 N Cottonwood Drive, Richardson, TX 75080
MLS# 21112369Listed by: LISTINGSPARK - New
 $724,999Active4 beds 4 baths2,967 sq. ft.
$724,999Active4 beds 4 baths2,967 sq. ft.237 Woodcrest Drive, Richardson, TX 75080
MLS# 21112928Listed by: EBBY HALLIDAY, REALTORS - New
 $450,000Active0.28 Acres
$450,000Active0.28 Acres820 Brookhurst Drive, Richardson, TX 75080
MLS# 21111332Listed by: EBBY HALLIDAY, REALTORS - New
 $499,000Active4 beds 3 baths2,873 sq. ft.
$499,000Active4 beds 3 baths2,873 sq. ft.606 Stillmeadow Drive, Richardson, TX 75081
MLS# 21112385Listed by: MARK SPAIN REAL ESTATE - Open Sat, 1 to 4pmNew
 $1,195,000Active4 beds 4 baths2,786 sq. ft.
$1,195,000Active4 beds 4 baths2,786 sq. ft.1322 Apache Drive, Richardson, TX 75080
MLS# 21111232Listed by: EBBY HALLIDAY, REALTORS - New
 $390,000Active4 beds 2 baths1,732 sq. ft.
$390,000Active4 beds 2 baths1,732 sq. ft.1215 Wisteria Way, Richardson, TX 75080
MLS# 21111587Listed by: KELLER WILLIAMS REALTY - New
 $430,000Active4 beds 3 baths1,601 sq. ft.
$430,000Active4 beds 3 baths1,601 sq. ft.429 Melrose Drive, Richardson, TX 75080
MLS# 21112762Listed by: EXP REALTY - Open Sat, 11am to 1pmNew
 $595,000Active4 beds 4 baths2,230 sq. ft.
$595,000Active4 beds 4 baths2,230 sq. ft.600 S Cottonwood Drive, Richardson, TX 75080
MLS# 21110780Listed by: TEXAS ALLY REAL ESTATE GROUP
