5736 New Castle Drive, Richardson, TX 75082
Local realty services provided by:ERA Steve Cook & Co, Realtors
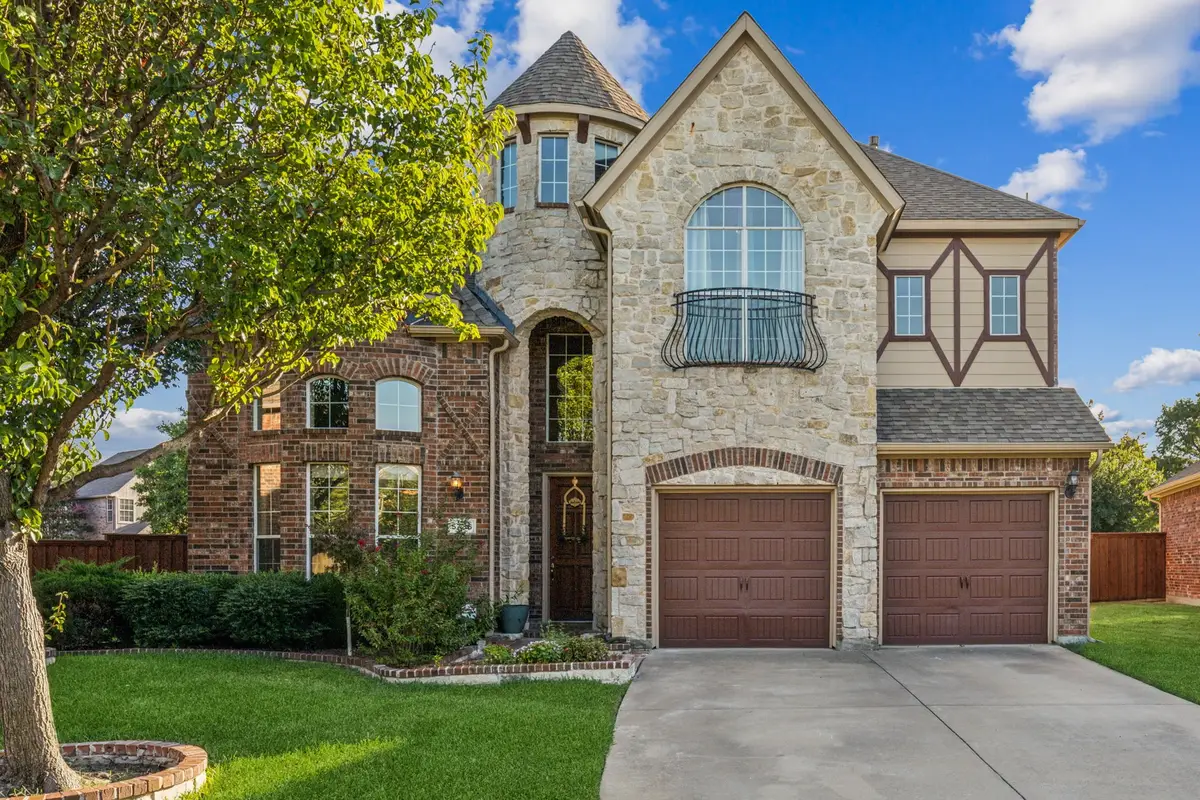
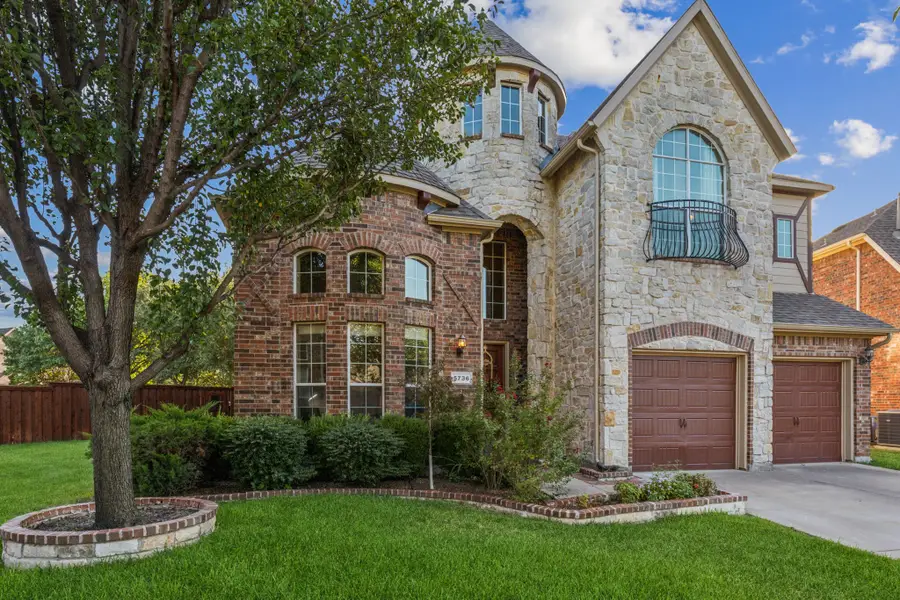
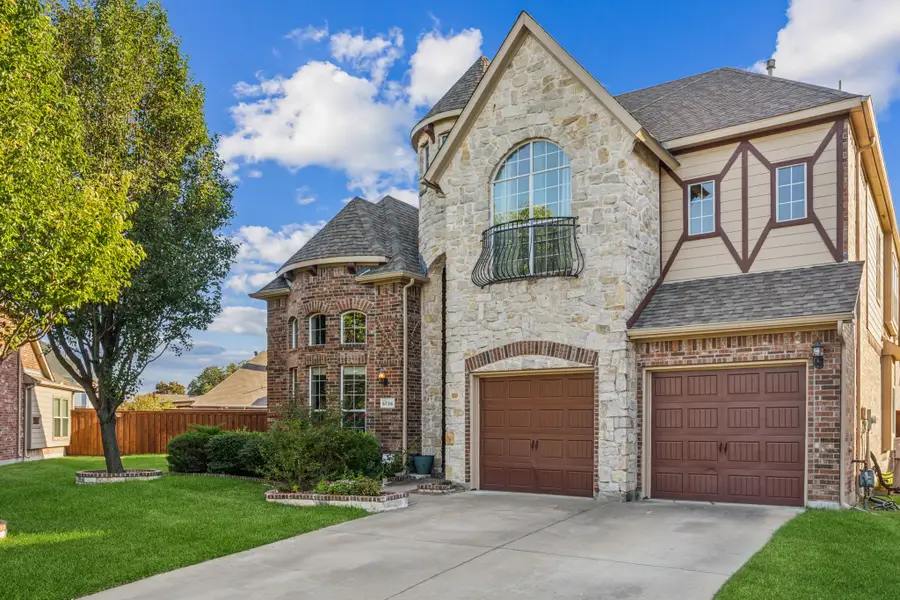
Listed by:derrus rogers972-774-9888
Office:better homes & gardens, winans
MLS#:20946548
Source:GDAR
Price summary
- Price:$625,000
- Price per sq. ft.:$180.01
- Monthly HOA dues:$58.33
About this home
Experience extraordinary elegance in this stunning Plano ISD residence situated on a large lot. Featuring classic curb appeal and exquisite custom details, this residence impresses from the moment you arrive. The grand foyer with designer-engineered dark wood floors sets the stage for refined living. The gourmet kitchen is a chef's dream, boasting a massive granite island, a butler's pantry, and a heavy-duty gas cooktop, ideal for both everyday meals and entertaining. Relax in the luxurious downstairs master suite, which features bay windows, a panoramic ceiling, and a deluxe bath with a garden tub and separate shower. Step outside to the lush, expansive backyard, ideal for outdoor enjoyment. Located near highways and minutes from Breckenridge Park, this home blends convenience with serenity. Plus, Alamo Title provides free mobile Notary services, making the buying process seamless. Schedule your visit today to discover this exceptional property!
Contact an agent
Home facts
- Year built:2006
- Listing Id #:20946548
- Added:84 day(s) ago
- Updated:August 13, 2025 at 07:44 PM
Rooms and interior
- Bedrooms:4
- Total bathrooms:4
- Full bathrooms:2
- Half bathrooms:2
- Living area:3,472 sq. ft.
Heating and cooling
- Cooling:Ceiling Fans, Central Air, Gas
- Heating:Central, Natural Gas
Structure and exterior
- Roof:Composition, Wood
- Year built:2006
- Building area:3,472 sq. ft.
- Lot area:0.28 Acres
Schools
- High school:Mcmillen
- Middle school:Murphy
- Elementary school:Miller
Finances and disclosures
- Price:$625,000
- Price per sq. ft.:$180.01
- Tax amount:$9,704
New listings near 5736 New Castle Drive
- New
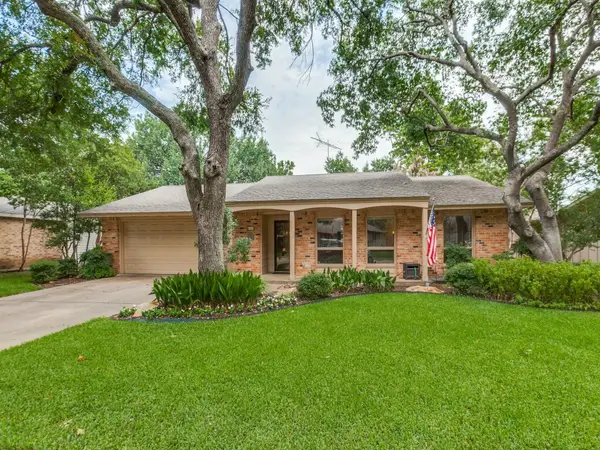 $515,000Active4 beds 2 baths2,138 sq. ft.
$515,000Active4 beds 2 baths2,138 sq. ft.906 Redwood Drive, Richardson, TX 75080
MLS# 21030684Listed by: COLDWELL BANKER APEX, REALTORS - New
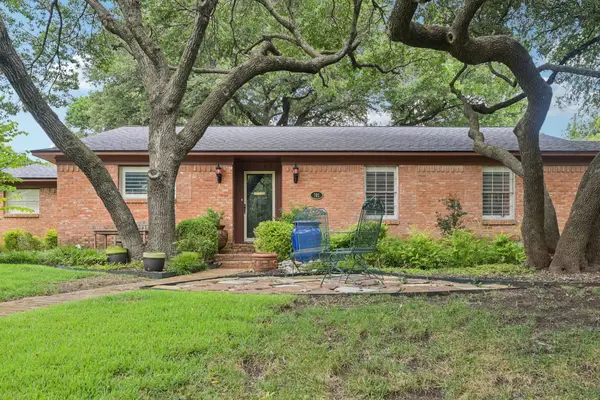 $490,000Active3 beds 2 baths1,780 sq. ft.
$490,000Active3 beds 2 baths1,780 sq. ft.702 Thompson Drive, Richardson, TX 75080
MLS# 21024537Listed by: RE/MAX DFW ASSOCIATES - New
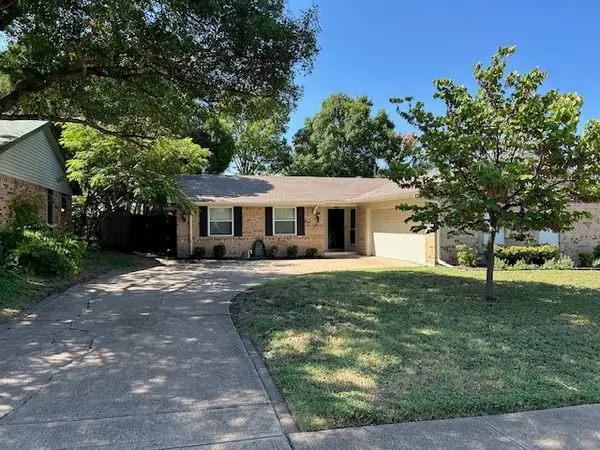 $450,000Active4 beds 2 baths1,531 sq. ft.
$450,000Active4 beds 2 baths1,531 sq. ft.431 Malden Drive, Richardson, TX 75080
MLS# 21028905Listed by: ALL CITY REAL ESTATE, LTD. CO. - New
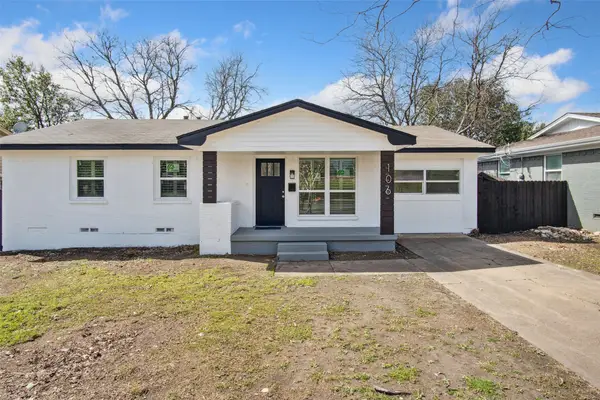 $410,000Active4 beds 2 baths1,281 sq. ft.
$410,000Active4 beds 2 baths1,281 sq. ft.106 Dublin Drive, Richardson, TX 75080
MLS# 21033433Listed by: DHS REALTY - New
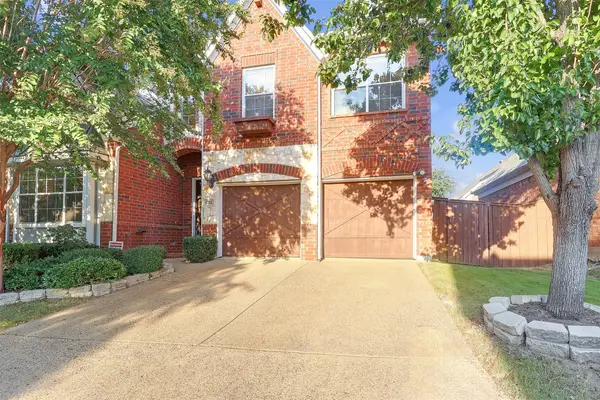 $599,900Active3 beds 4 baths2,759 sq. ft.
$599,900Active3 beds 4 baths2,759 sq. ft.3252 Forestbrook Drive, Richardson, TX 75082
MLS# 21033240Listed by: ANGELA KATAI - New
 $539,000Active4 beds 3 baths1,740 sq. ft.
$539,000Active4 beds 3 baths1,740 sq. ft.911 Wisteria Way, Richardson, TX 75080
MLS# 20995283Listed by: COLDWELL BANKER APEX, REALTORS - New
 $589,000Active3 beds 3 baths2,072 sq. ft.
$589,000Active3 beds 3 baths2,072 sq. ft.406 Forest Grove Drive, Richardson, TX 75080
MLS# 21031949Listed by: KELLER WILLIAMS CENTRAL - New
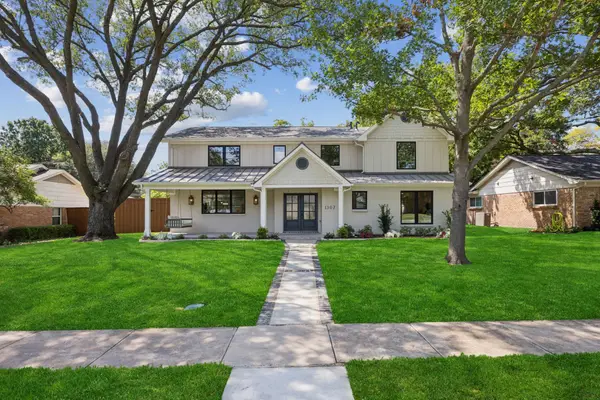 $1,400,000Active5 beds 5 baths3,576 sq. ft.
$1,400,000Active5 beds 5 baths3,576 sq. ft.1307 Seminole Drive, Richardson, TX 75080
MLS# 21028896Listed by: KELLER WILLIAMS DALLAS MIDTOWN - New
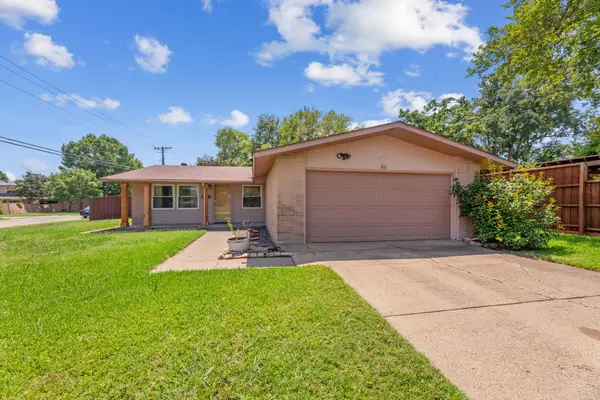 $325,000Active3 beds 2 baths1,230 sq. ft.
$325,000Active3 beds 2 baths1,230 sq. ft.801 Vinecrest Lane, Richardson, TX 75080
MLS# 21032319Listed by: BK REAL ESTATE - New
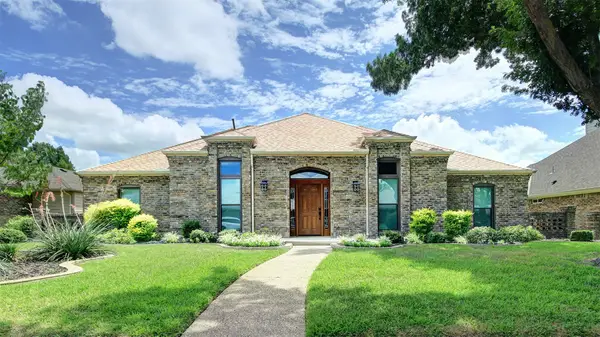 $550,000Active3 beds 3 baths2,522 sq. ft.
$550,000Active3 beds 3 baths2,522 sq. ft.616 Sheffield Drive, Richardson, TX 75081
MLS# 21009616Listed by: EBBY HALLIDAY REALTORS
