721 Sherwood Drive, Richardson, TX 75080
Local realty services provided by:ERA Steve Cook & Co, Realtors
Listed by:evan downey214-997-4929
Office:exp realty llc.
MLS#:20972289
Source:GDAR
Price summary
- Price:$445,000
- Price per sq. ft.:$286.73
About this home
For walkthrough video search address on Evan Downey Real Estate channel on YouTube. Remodeled Richardson Heights home with an open concept kitchen and two living spaces! Beautiful solid hardwood flooring with large living area provides flexibility as a 2nd living room or office and is open to the oversized dining room with updated sconces. The kitchen has new flooring, quartz countertops and updated cabinets. The family room has a new double french door providing access to the good sized back yard that has an updated wood fence, trellis and garden area ready for your organic vegetable or fruit garden. Primary retreat features an ensuite bath and a walk-in closet. Two additional bedrooms and nice sized bath are down the hall. Other updates include breaker box, roof, attic insulation, new light fixtures and fans, remodeled bathrooms.
Contact an agent
Home facts
- Year built:1959
- Listing ID #:20972289
- Added:117 day(s) ago
- Updated:October 09, 2025 at 11:35 AM
Rooms and interior
- Bedrooms:3
- Total bathrooms:2
- Full bathrooms:2
- Living area:1,552 sq. ft.
Heating and cooling
- Cooling:Ceiling Fans, Central Air
- Heating:Central, Natural Gas
Structure and exterior
- Roof:Composition
- Year built:1959
- Building area:1,552 sq. ft.
- Lot area:0.19 Acres
Schools
- High school:Richardson
- Elementary school:Richardson Heights
Finances and disclosures
- Price:$445,000
- Price per sq. ft.:$286.73
New listings near 721 Sherwood Drive
- Open Sat, 12 to 2pmNew
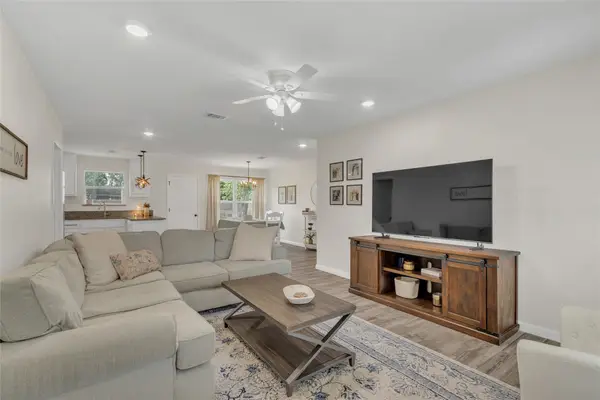 $340,000Active4 beds 2 baths1,395 sq. ft.
$340,000Active4 beds 2 baths1,395 sq. ft.605 Terrace Drive, Richardson, TX 75081
MLS# 21085253Listed by: KELLER WILLIAMS REALTY-FM - New
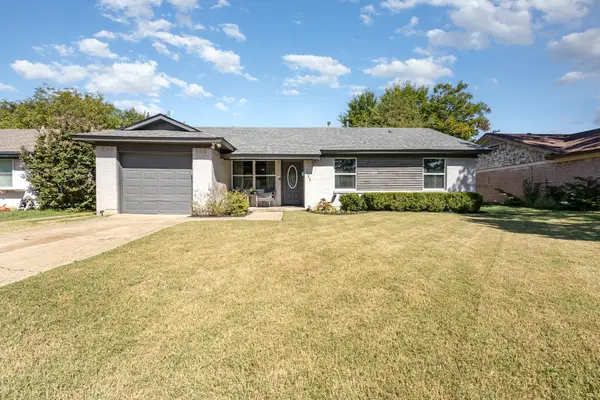 $439,000Active3 beds 2 baths1,372 sq. ft.
$439,000Active3 beds 2 baths1,372 sq. ft.1226 Evergreen, Richardson, TX 75080
MLS# 21078984Listed by: COMPASS RE TEXAS, LLC. - Open Sat, 2 to 4pmNew
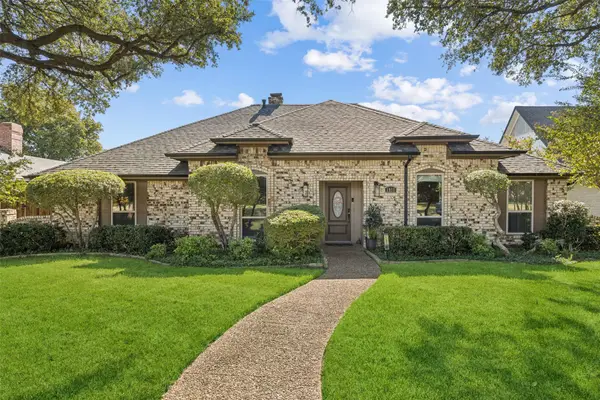 $520,000Active4 beds 3 baths2,406 sq. ft.
$520,000Active4 beds 3 baths2,406 sq. ft.1912 Villanova Drive, Richardson, TX 75081
MLS# 21082216Listed by: REDFIN CORPORATION - New
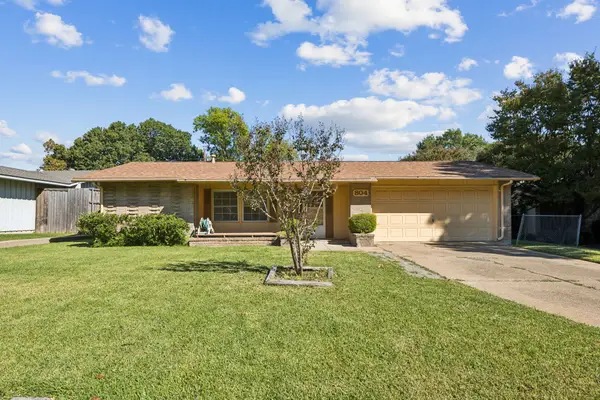 $369,950Active4 beds 2 baths1,912 sq. ft.
$369,950Active4 beds 2 baths1,912 sq. ft.804 Fontana Avenue, Richardson, TX 75080
MLS# 21087195Listed by: KOAWOOD REAL ESTATE - New
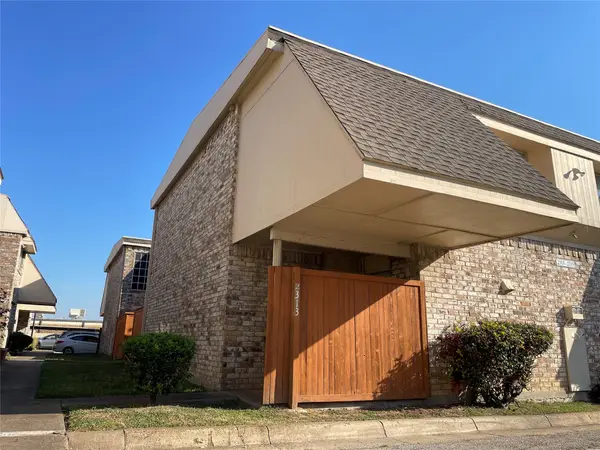 $235,000Active3 beds 3 baths1,314 sq. ft.
$235,000Active3 beds 3 baths1,314 sq. ft.2313 Trellis Place, Richardson, TX 75081
MLS# 21086723Listed by: STRIDE REAL ESTATE, LLC - New
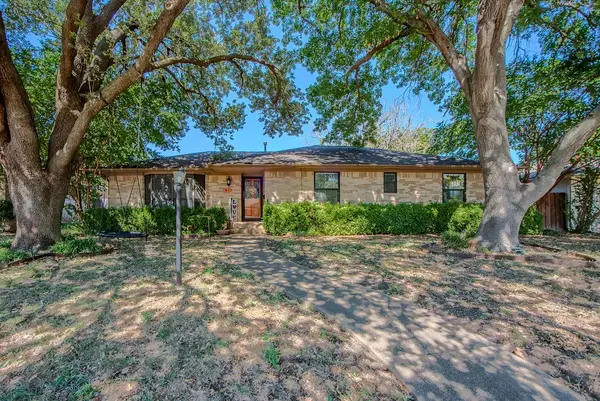 $379,900Active4 beds 2 baths1,892 sq. ft.
$379,900Active4 beds 2 baths1,892 sq. ft.407 Fairview Drive, Richardson, TX 75081
MLS# 21084223Listed by: GLOBAL REALTY - New
 $425,000Active3 beds 3 baths1,815 sq. ft.
$425,000Active3 beds 3 baths1,815 sq. ft.719 Emily Lane, Richardson, TX 75081
MLS# 21077693Listed by: DALTON WADE, INC. - New
 $485,000Active4 beds 2 baths2,516 sq. ft.
$485,000Active4 beds 2 baths2,516 sq. ft.2013 Campbell Parkway, Richardson, TX 75082
MLS# 21076761Listed by: TNG REALTY - New
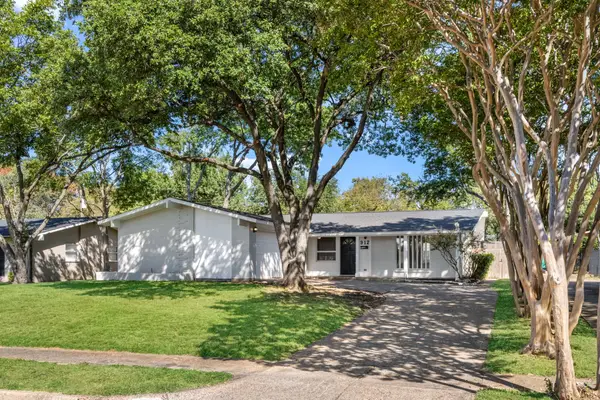 $435,000Active3 beds 2 baths1,488 sq. ft.
$435,000Active3 beds 2 baths1,488 sq. ft.912 Warfield Way, Richardson, TX 75080
MLS# 21084474Listed by: COMPASS RE TEXAS, LLC - New
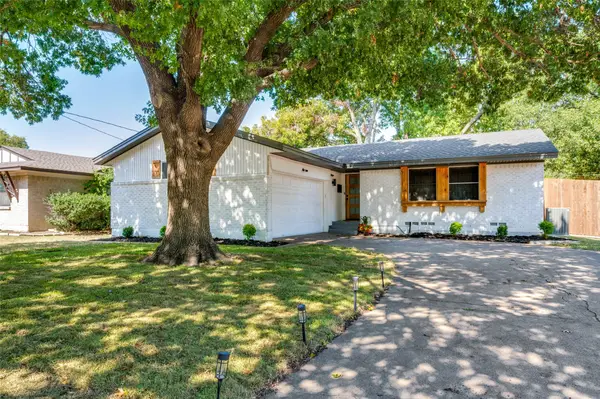 $589,000Active4 beds 3 baths1,964 sq. ft.
$589,000Active4 beds 3 baths1,964 sq. ft.1308 Magnolia Drive, Richardson, TX 75080
MLS# 21075249Listed by: EBBY HALLIDAY, REALTORS
