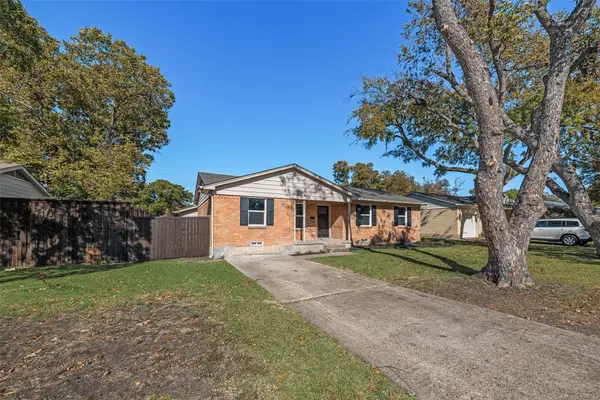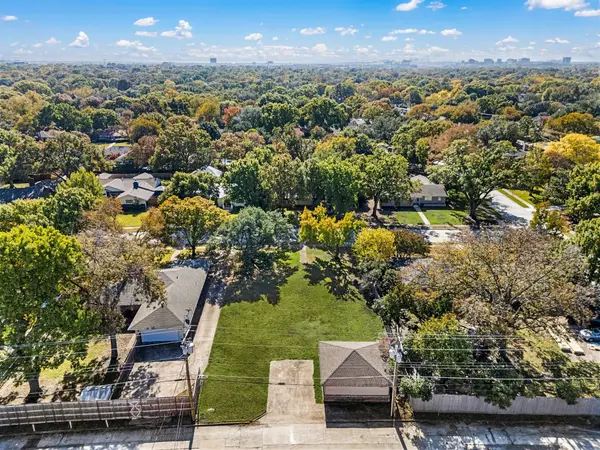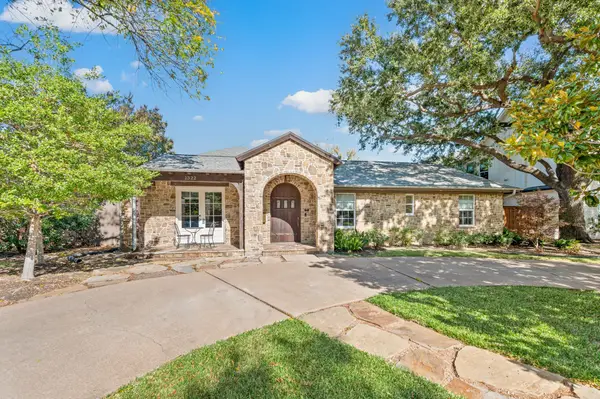812 Sherbrook Drive, Richardson, TX 75080
Local realty services provided by:ERA Steve Cook & Co, Realtors
Upcoming open houses
- Sun, Nov 1602:00 pm - 04:00 pm
Listed by: jason castro, mathew mello310-347-6265
Office: compass re texas, llc.
MLS#:21111015
Source:GDAR
Price summary
- Price:$450,000
- Price per sq. ft.:$244.3
About this home
Step inside this beautifully updated 4 bed, 2 bath home in one of Richardson’s most established neighborhoods, zoned to the 10 out of 10 rated Mohawk Elementary school. With 1,842 sq ft of single-story living, it’s move-in ready and loaded with upgrades. Enjoy a fully remodeled kitchen, renovated primary bath, new flooring throughout, and updated light fixtures that brighten every space. Major improvements include a new HVAC (2022), new water heater (2025), and NO CAST IRON from the house all the way to the city sewer line! Out back, a spacious deck built in 2021 overlooks seven raised garden beds, creating the perfect outdoor retreat. This home blends modern comfort, peace-of-mind updates, and a prime location near shopping, parks, and major highways- a rare find in Richardson’s sought-after Greenwood Hills neighborhood.
*Text listing agent for full video tour*
Contact an agent
Home facts
- Year built:1961
- Listing ID #:21111015
- Added:4 day(s) ago
- Updated:November 16, 2025 at 10:45 PM
Rooms and interior
- Bedrooms:4
- Total bathrooms:2
- Full bathrooms:2
- Living area:1,842 sq. ft.
Structure and exterior
- Roof:Composition
- Year built:1961
- Building area:1,842 sq. ft.
- Lot area:0.19 Acres
Schools
- High school:Pearce
- Elementary school:Mohawk
Finances and disclosures
- Price:$450,000
- Price per sq. ft.:$244.3
- Tax amount:$8,629
New listings near 812 Sherbrook Drive
- New
 $599,999Active5 beds 3 baths3,146 sq. ft.
$599,999Active5 beds 3 baths3,146 sq. ft.3017 Holford Road, Richardson, TX 75082
MLS# 21113948Listed by: JPAR DALLAS - New
 $639,000Active5 beds 4 baths3,330 sq. ft.
$639,000Active5 beds 4 baths3,330 sq. ft.3614 Mackenzie Lane, Richardson, TX 75082
MLS# 21110645Listed by: BERKSHIRE HATHAWAYHS PENFED TX - New
 $360,000Active3 beds 2 baths1,272 sq. ft.
$360,000Active3 beds 2 baths1,272 sq. ft.442 Daniel Street, Richardson, TX 75080
MLS# 21112623Listed by: REAL ESTATE REFORMATION - New
 $409,000Active3 beds 2 baths1,454 sq. ft.
$409,000Active3 beds 2 baths1,454 sq. ft.1007 N Cottonwood Drive, Richardson, TX 75080
MLS# 21112369Listed by: LISTINGSPARK - New
 $724,999Active4 beds 4 baths2,967 sq. ft.
$724,999Active4 beds 4 baths2,967 sq. ft.237 Woodcrest Drive, Richardson, TX 75080
MLS# 21112928Listed by: EBBY HALLIDAY, REALTORS - New
 $450,000Active0.28 Acres
$450,000Active0.28 Acres820 Brookhurst Drive, Richardson, TX 75080
MLS# 21111332Listed by: EBBY HALLIDAY, REALTORS - New
 $499,000Active4 beds 3 baths2,873 sq. ft.
$499,000Active4 beds 3 baths2,873 sq. ft.606 Stillmeadow Drive, Richardson, TX 75081
MLS# 21112385Listed by: MARK SPAIN REAL ESTATE - New
 $1,195,000Active4 beds 4 baths2,786 sq. ft.
$1,195,000Active4 beds 4 baths2,786 sq. ft.1322 Apache Drive, Richardson, TX 75080
MLS# 21111232Listed by: EBBY HALLIDAY, REALTORS - New
 $390,000Active4 beds 2 baths1,732 sq. ft.
$390,000Active4 beds 2 baths1,732 sq. ft.1215 Wisteria Way, Richardson, TX 75080
MLS# 21111587Listed by: KELLER WILLIAMS REALTY - New
 $430,000Active4 beds 3 baths1,601 sq. ft.
$430,000Active4 beds 3 baths1,601 sq. ft.429 Melrose Drive, Richardson, TX 75080
MLS# 21112762Listed by: EXP REALTY
