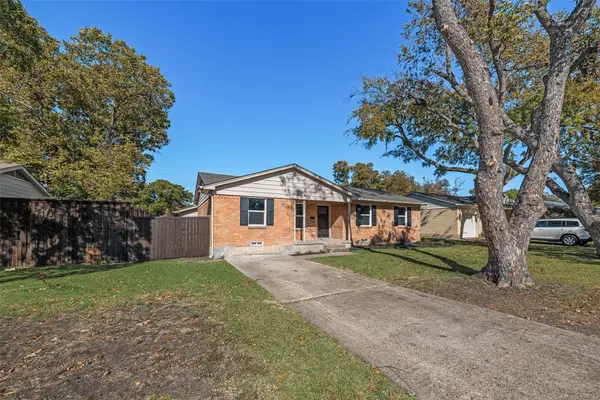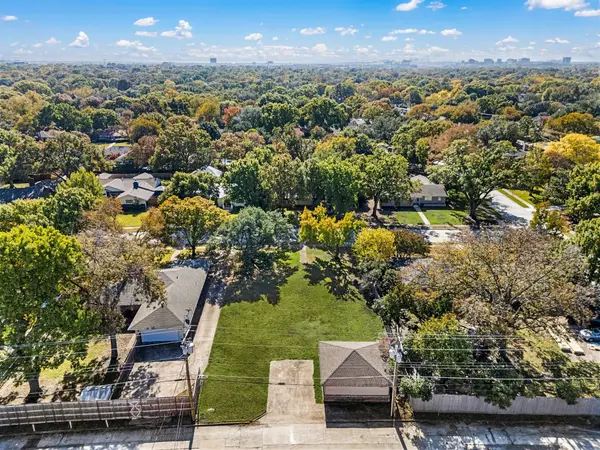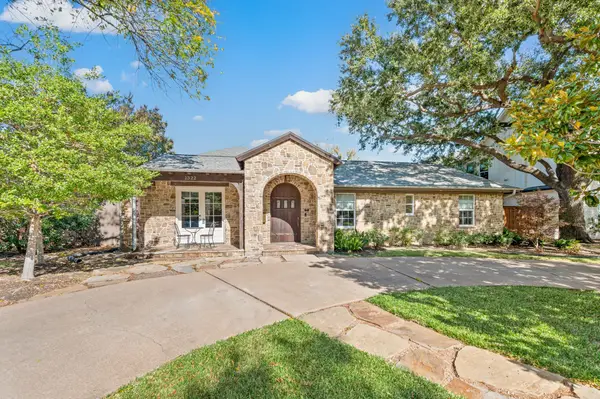813 Firestone Lane, Richardson, TX 75080
Local realty services provided by:ERA Myers & Myers Realty
Listed by: sandra rubio, norma medina214-636-6378
Office: compass re texas, llc.
MLS#:21004567
Source:GDAR
Price summary
- Price:$879,900
- Price per sq. ft.:$322.31
About this home
Welcome to 813 Firestone Lane, Richardson, TX, where modern elegance meets durability in the established Canyon Creek Country Club area. This brand-new residence offers over 2,730 square feet of refined living space, showcasing exceptional craftsmanship and top-tier materials. Engineered for long-term performance, the home features a robust re-bar foundation with soil injection, 2x6 framing, and full closed-cell spray foam insulation up to the garage. It's enveloped in the Huber ZIP System, providing a seamless, energy-efficient air and moisture barrier that ensures the convenience of low energy bills.
Inside, you'll find a spacious and open layout with high ceilings and abundant natural light. The designer kitchen is a chef's dream, boasting a marble herringbone backsplash, pot-filler, hidden outlets, under-cabinet lighting, and an oversized island. This residence includes three bedrooms and three bathrooms, with the flexibility of a fourth room that can serve as either an additional bedroom or a convenient home office.
Additional highlights feature an oversized laundry room, a speak-easy style pantry, and high-end finishes like solid white oak hardwood floors, carbon leathered quartz countertops, and custom white oak cabinetry. The home is equipped with high-efficiency systems, including dual zone 5 ton TRANE HVAC units, thermally Low E double panel windows, and custom fiberglass exterior doors, all contributing to a cost-effective and eco-friendly living environment.
Completing this modern masterpiece is an oversized fully insulated garage and professional-grade appliances. Experience the advantages of new construction paired with the charm and convenience of an established neighborhood. A true showcase of quality construction and timeless design, ready for you to call home!
Contact an agent
Home facts
- Year built:2025
- Listing ID #:21004567
- Added:119 day(s) ago
- Updated:November 15, 2025 at 08:44 AM
Rooms and interior
- Bedrooms:3
- Total bathrooms:3
- Full bathrooms:3
- Living area:2,730 sq. ft.
Heating and cooling
- Cooling:Central Air
- Heating:Central
Structure and exterior
- Year built:2025
- Building area:2,730 sq. ft.
- Lot area:0.2 Acres
Schools
- High school:Vines
- Middle school:Wilson
- Elementary school:Aldridge
Finances and disclosures
- Price:$879,900
- Price per sq. ft.:$322.31
- Tax amount:$3,177
New listings near 813 Firestone Lane
- New
 $639,000Active5 beds 4 baths3,330 sq. ft.
$639,000Active5 beds 4 baths3,330 sq. ft.3614 Mackenzie Lane, Richardson, TX 75082
MLS# 21110645Listed by: BERKSHIRE HATHAWAYHS PENFED TX - New
 $360,000Active3 beds 2 baths1,272 sq. ft.
$360,000Active3 beds 2 baths1,272 sq. ft.442 Daniel Street, Richardson, TX 75080
MLS# 21112623Listed by: REAL ESTATE REFORMATION - New
 $409,000Active3 beds 2 baths1,454 sq. ft.
$409,000Active3 beds 2 baths1,454 sq. ft.1007 N Cottonwood Drive, Richardson, TX 75080
MLS# 21112369Listed by: LISTINGSPARK - New
 $724,999Active4 beds 4 baths2,967 sq. ft.
$724,999Active4 beds 4 baths2,967 sq. ft.237 Woodcrest Drive, Richardson, TX 75080
MLS# 21112928Listed by: EBBY HALLIDAY, REALTORS - New
 $450,000Active0.28 Acres
$450,000Active0.28 Acres820 Brookhurst Drive, Richardson, TX 75080
MLS# 21111332Listed by: EBBY HALLIDAY, REALTORS - New
 $499,000Active4 beds 3 baths2,873 sq. ft.
$499,000Active4 beds 3 baths2,873 sq. ft.606 Stillmeadow Drive, Richardson, TX 75081
MLS# 21112385Listed by: MARK SPAIN REAL ESTATE - Open Sat, 1 to 4pmNew
 $1,195,000Active4 beds 4 baths2,786 sq. ft.
$1,195,000Active4 beds 4 baths2,786 sq. ft.1322 Apache Drive, Richardson, TX 75080
MLS# 21111232Listed by: EBBY HALLIDAY, REALTORS - New
 $390,000Active4 beds 2 baths1,732 sq. ft.
$390,000Active4 beds 2 baths1,732 sq. ft.1215 Wisteria Way, Richardson, TX 75080
MLS# 21111587Listed by: KELLER WILLIAMS REALTY - New
 $430,000Active4 beds 3 baths1,601 sq. ft.
$430,000Active4 beds 3 baths1,601 sq. ft.429 Melrose Drive, Richardson, TX 75080
MLS# 21112762Listed by: EXP REALTY - Open Sat, 11am to 1pmNew
 $595,000Active4 beds 4 baths2,230 sq. ft.
$595,000Active4 beds 4 baths2,230 sq. ft.600 S Cottonwood Drive, Richardson, TX 75080
MLS# 21110780Listed by: TEXAS ALLY REAL ESTATE GROUP
