826 Northlake Drive, Richardson, TX 75080
Local realty services provided by:ERA Newlin & Company
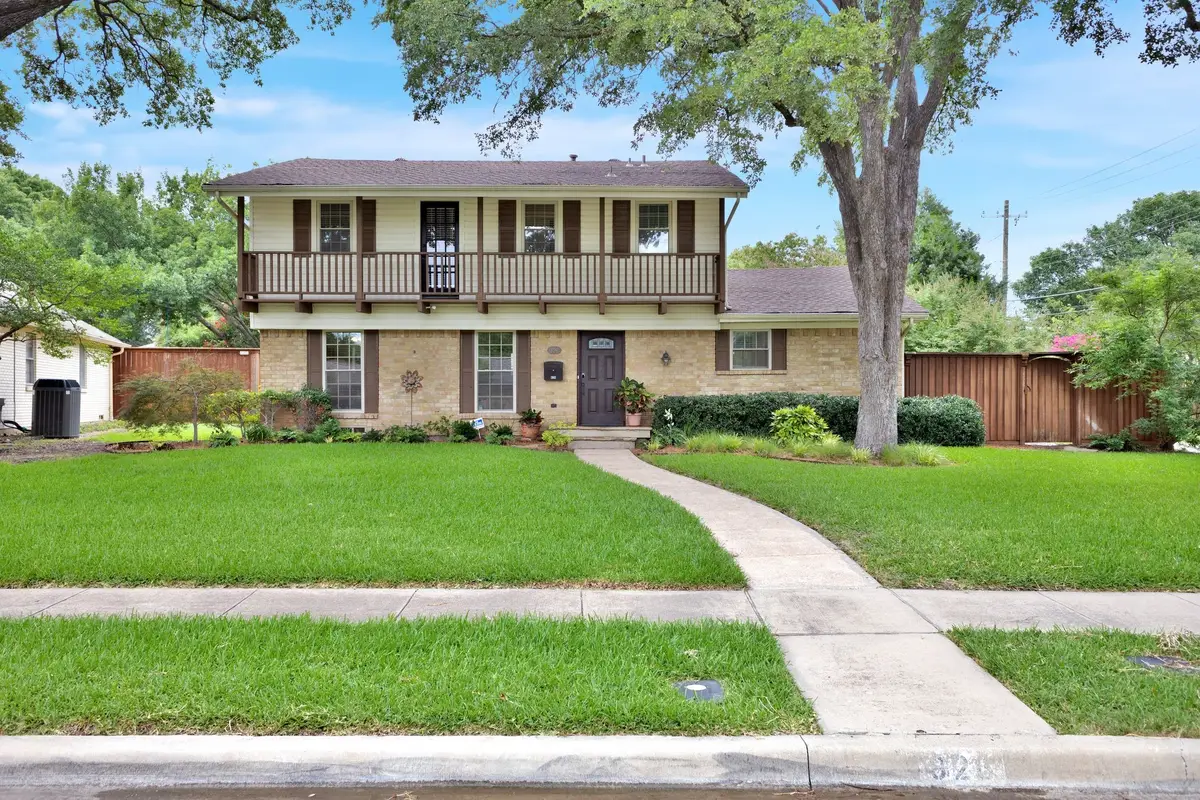
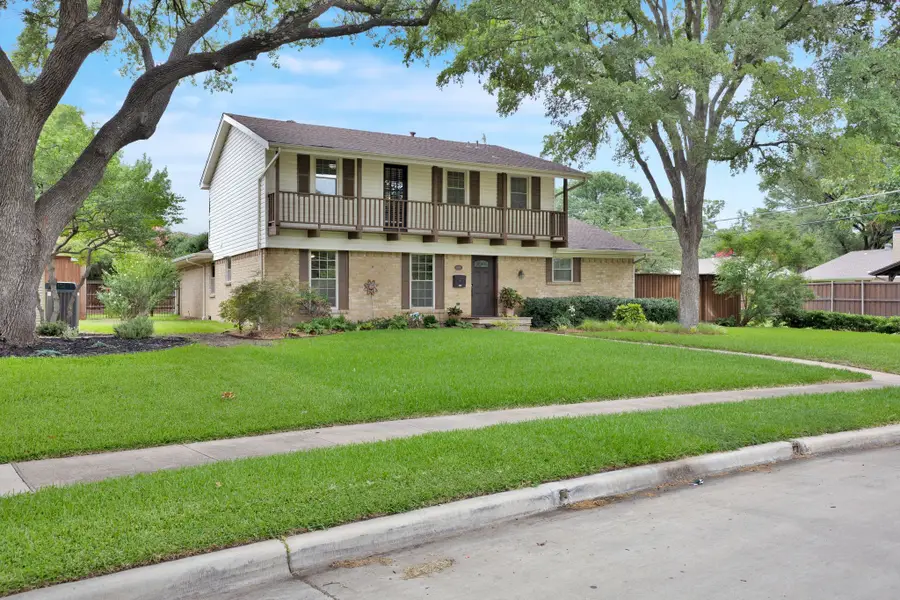
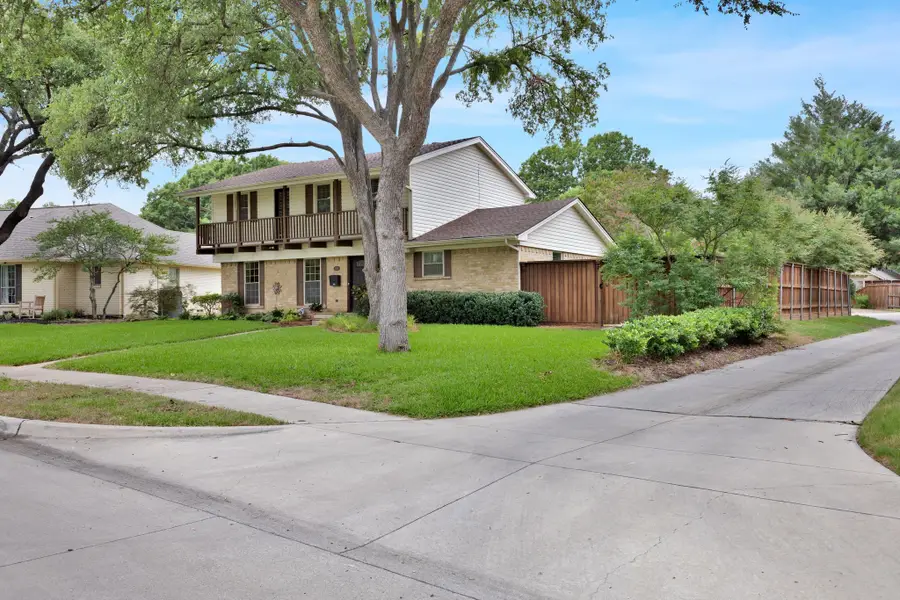
Listed by:eric chen469-626-8880
Office:aesthetic realty, llc.
MLS#:20986197
Source:GDAR
Price summary
- Price:$647,000
- Price per sq. ft.:$278.76
About this home
Located in the highly desirable Arapaho Heights, this 4BR, 2.5BA two-story home offers 2,321 SF of updated living space on a beautifully landscaped 0.26-acre corner lot. Timeless curb appeal, mature trees, and a private backyard with a large patio and BOB wood fence create a serene outdoor setting. Interior features include engineered hardwood flooring throughout, bright open living and dining areas, and a spacious family room with a fireplace. The kitchen and baths are updated with granite countertops, modern tile, and upgraded plumbing-lighting fixtures. A convenient half bath is located near the laundry room and walk-in pantry. The primary suite is located downstairs with an en-suite bath and walk-in closet. Upstairs includes 3 large bedrooms, a full bath with tub-shower combo, a linen closet, and a bonus study nook. Key upgrades: 2017 – New roof, re-poured driveway-garage floor, energy-efficient windows, balcony rebuild, interior-exterior paint, PVC sewer line. 2018 – New water heater, 2020 – New gas cooktop, oven, and commodes. 2021 – New AC units, French drain, sprinkler system, lighting-plumbing fixtures. 2-car garage with alley access and remote. Walkable to Heights Park, Arapaho Classical Magnet, Richardson West JHS, and Richardson HS. Close to UTD, Medical City Dallas, Telecom Corridor, shopping, dining, and entertainment in Richardson, Plano, and Addison. Quick access to I-75, I-635, PGBT, and DNT for easy commuting to Dallas and beyond.
Contact an agent
Home facts
- Year built:1967
- Listing Id #:20986197
- Added:42 day(s) ago
- Updated:August 12, 2025 at 01:45 AM
Rooms and interior
- Bedrooms:4
- Total bathrooms:3
- Full bathrooms:2
- Half bathrooms:1
- Living area:2,321 sq. ft.
Heating and cooling
- Cooling:Central Air, Electric
- Heating:Central, Natural Gas
Structure and exterior
- Roof:Composition
- Year built:1967
- Building area:2,321 sq. ft.
- Lot area:0.25 Acres
Schools
- High school:Richardson
- Elementary school:Arapaho
Finances and disclosures
- Price:$647,000
- Price per sq. ft.:$278.76
- Tax amount:$11,708
New listings near 826 Northlake Drive
- New
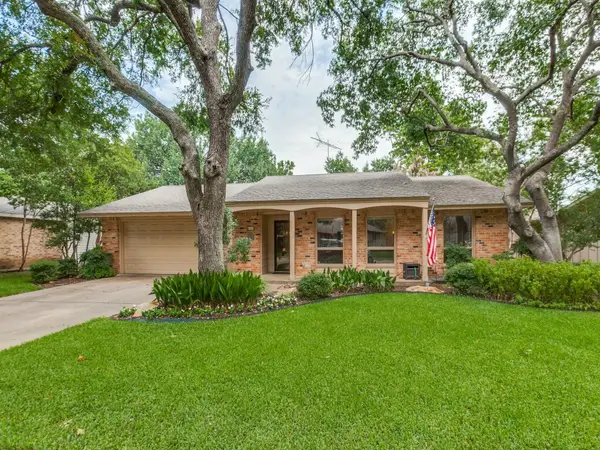 $515,000Active4 beds 2 baths2,138 sq. ft.
$515,000Active4 beds 2 baths2,138 sq. ft.906 Redwood Drive, Richardson, TX 75080
MLS# 21030684Listed by: COLDWELL BANKER APEX, REALTORS - New
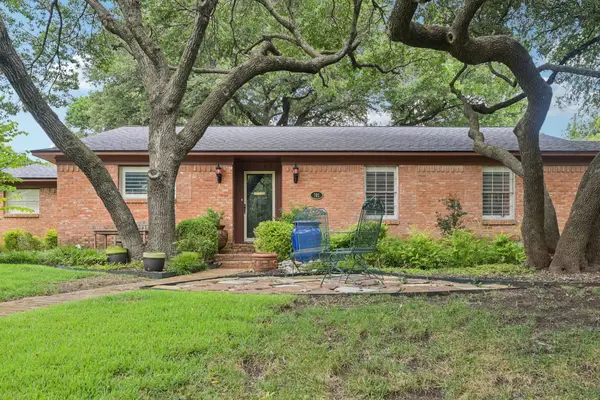 $490,000Active3 beds 2 baths1,780 sq. ft.
$490,000Active3 beds 2 baths1,780 sq. ft.702 Thompson Drive, Richardson, TX 75080
MLS# 21024537Listed by: RE/MAX DFW ASSOCIATES - New
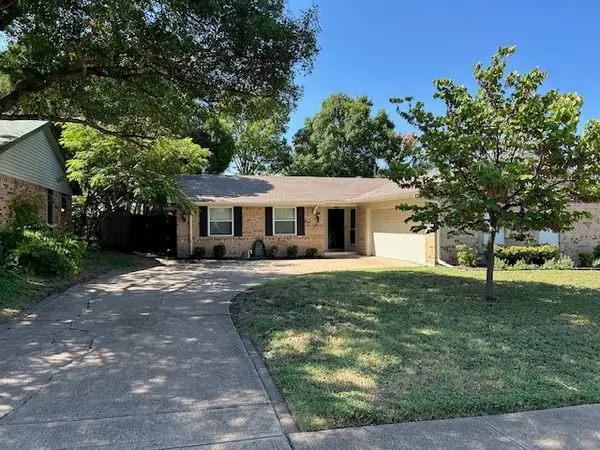 $450,000Active4 beds 2 baths1,531 sq. ft.
$450,000Active4 beds 2 baths1,531 sq. ft.431 Malden Drive, Richardson, TX 75080
MLS# 21028905Listed by: ALL CITY REAL ESTATE, LTD. CO. - New
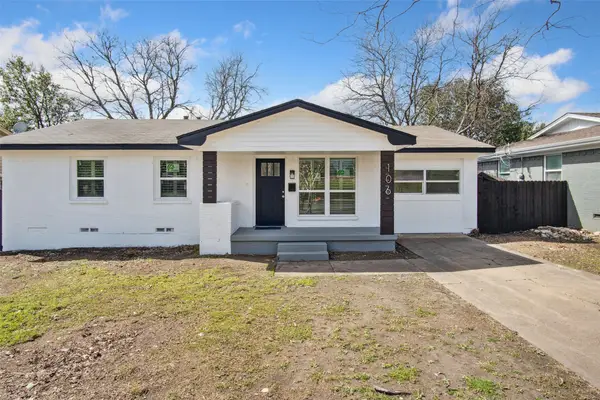 $410,000Active4 beds 2 baths1,281 sq. ft.
$410,000Active4 beds 2 baths1,281 sq. ft.106 Dublin Drive, Richardson, TX 75080
MLS# 21033433Listed by: DHS REALTY - New
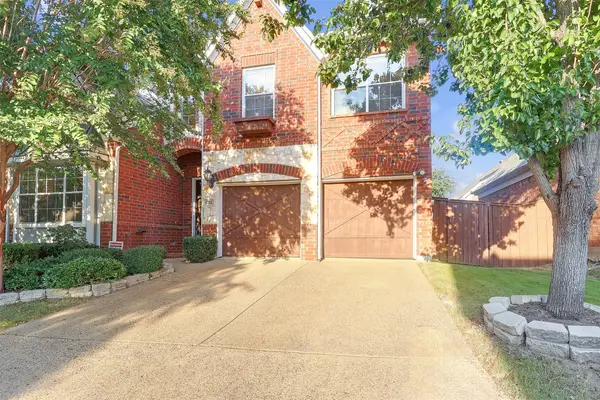 $599,900Active3 beds 4 baths2,759 sq. ft.
$599,900Active3 beds 4 baths2,759 sq. ft.3252 Forestbrook Drive, Richardson, TX 75082
MLS# 21033240Listed by: ANGELA KATAI - New
 $539,000Active4 beds 3 baths1,740 sq. ft.
$539,000Active4 beds 3 baths1,740 sq. ft.911 Wisteria Way, Richardson, TX 75080
MLS# 20995283Listed by: COLDWELL BANKER APEX, REALTORS - New
 $589,000Active3 beds 3 baths2,072 sq. ft.
$589,000Active3 beds 3 baths2,072 sq. ft.406 Forest Grove Drive, Richardson, TX 75080
MLS# 21031949Listed by: KELLER WILLIAMS CENTRAL - New
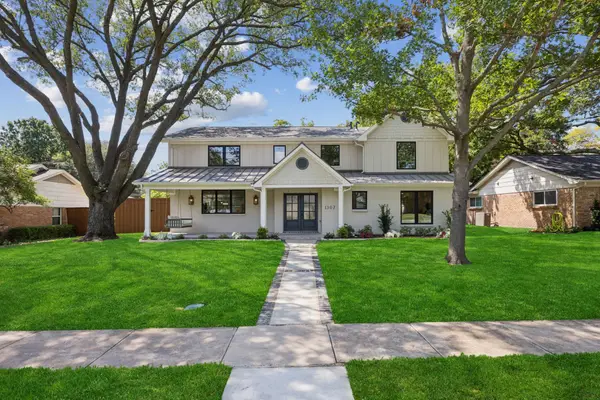 $1,400,000Active5 beds 5 baths3,576 sq. ft.
$1,400,000Active5 beds 5 baths3,576 sq. ft.1307 Seminole Drive, Richardson, TX 75080
MLS# 21028896Listed by: KELLER WILLIAMS DALLAS MIDTOWN - New
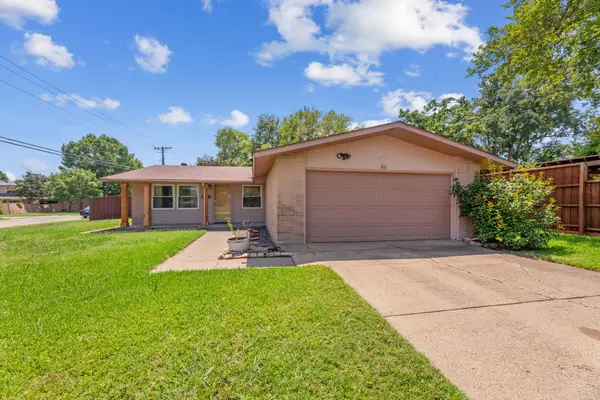 $325,000Active3 beds 2 baths1,230 sq. ft.
$325,000Active3 beds 2 baths1,230 sq. ft.801 Vinecrest Lane, Richardson, TX 75080
MLS# 21032319Listed by: BK REAL ESTATE - New
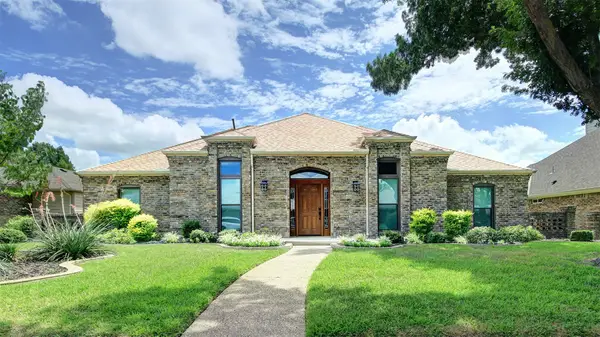 $550,000Active3 beds 3 baths2,522 sq. ft.
$550,000Active3 beds 3 baths2,522 sq. ft.616 Sheffield Drive, Richardson, TX 75081
MLS# 21009616Listed by: EBBY HALLIDAY REALTORS
