913 Meadow View Drive, Richardson, TX 75080
Local realty services provided by:ERA Courtyard Real Estate
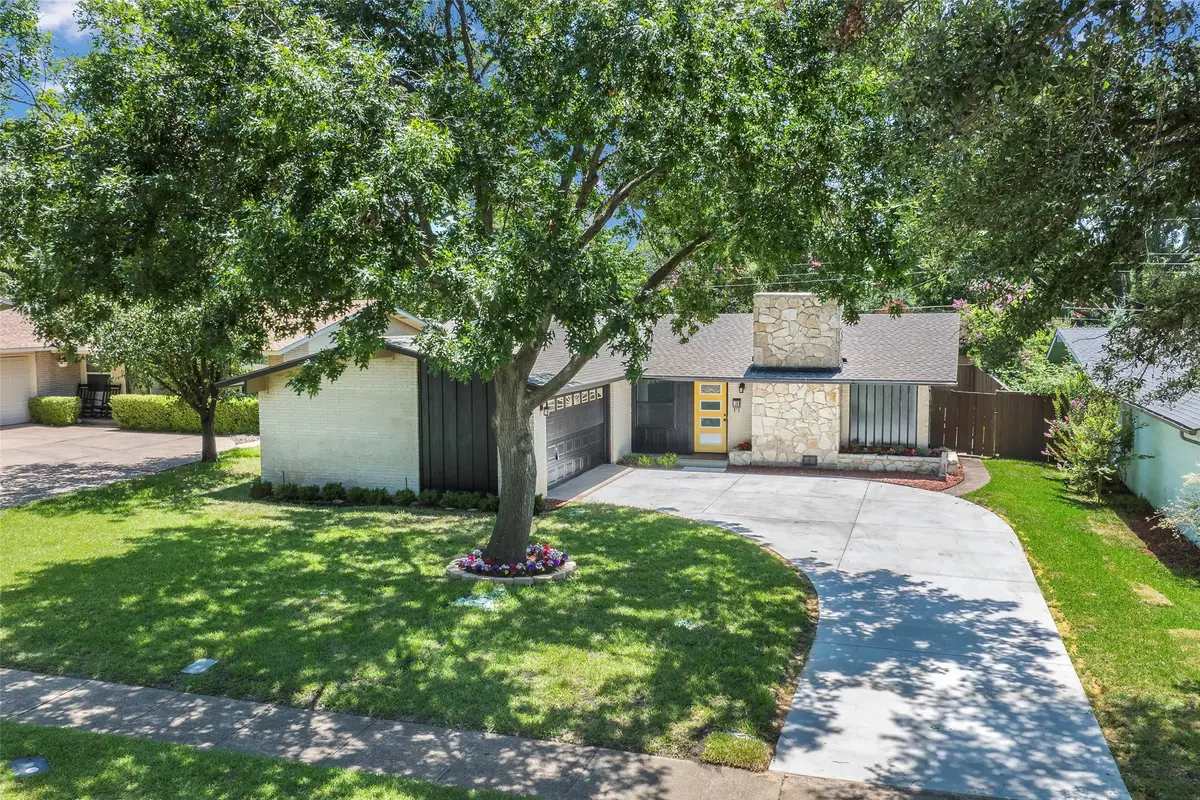

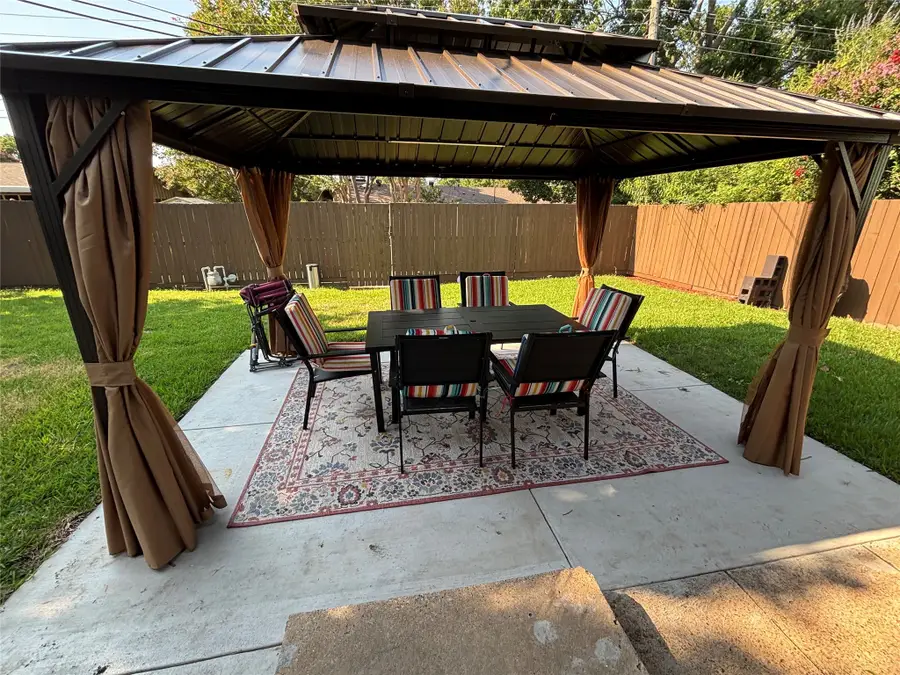
Listed by:jack baumann2149571131,2149571131
Office:william davis realty
MLS#:21008815
Source:GDAR
Price summary
- Price:$439,000
- Price per sq. ft.:$268.5
About this home
No HOA fees! First, you will Notice the huge living dining area when you enter this clean and solid Mid-Century one-story Ranch style in a very nice, quiet and friendly Richardson, Texas neighborhood. You will Enjoy the park, lighted tennis courts, walking and jogging trails, Sports playing fields and the very popular Community pool! Walking distance to UTD Campus.
The Community pool membership includes a fee, but well worth it. This move in ready home is Located in the Highly acclaimed Mohawk Elementary and Pearce High School jurisdiction. All bedrooms have walk-in closets. The Large Master bedroom has a vanity and sitting area adjacent to the ensuite bathroom. The Walk-in closet in hallway could easily be converted to 2nd walk-in closet in Master bedroom. Both Bathrooms and plumbing are updated along with new flooring throughout the home. Recent Granite installed in Kitchen and breakfast bar. New interior paint, new driveway and new patio. New double pain energy efficient windows. New plumbing cleanouts. Hydrostatic test completed and passed. Nice size rear yard with privacy fence. 10x14 Gazebo in rear yard for outside enjoyment. Upgraded Heat and air conditioning. Kitchen range and oven are Electric, but access for gas appliance is an option. Also, you have a choice of an electric or gas dryer in Laundry closet. Your garage has an epoxy flaked floor with plenty of space for 2 cars plus a workbench and work area. Home is partially furnished at time of listing. It is not a divorce sale. Ha. Owner may offer financing with a 35% down payment at market rate. Please call agent for details. All measurements are approximate. Please verify with your agent. Seller believes square footage is larger than what tax assessor shows.
Contact an agent
Home facts
- Year built:1961
- Listing Id #:21008815
- Added:26 day(s) ago
- Updated:August 12, 2025 at 11:12 PM
Rooms and interior
- Bedrooms:3
- Total bathrooms:2
- Full bathrooms:2
- Living area:1,635 sq. ft.
Heating and cooling
- Cooling:Ceiling Fans, Central Air, Electric, Roof Turbines
- Heating:Central, Fireplaces, Natural Gas
Structure and exterior
- Roof:Composition
- Year built:1961
- Building area:1,635 sq. ft.
Schools
- High school:Pearce
- Elementary school:Mohawk
Finances and disclosures
- Price:$439,000
- Price per sq. ft.:$268.5
- Tax amount:$8,047
New listings near 913 Meadow View Drive
- New
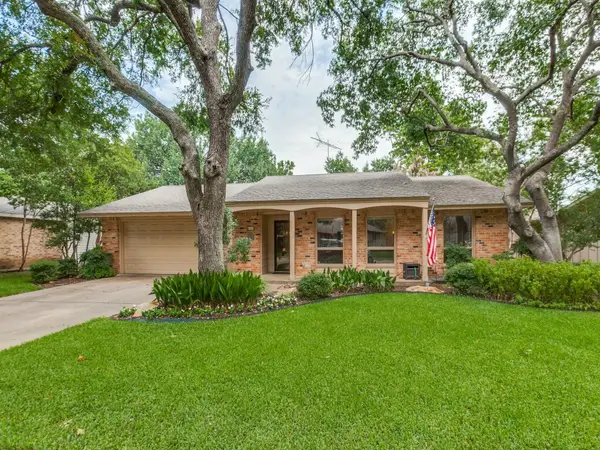 $515,000Active4 beds 2 baths2,138 sq. ft.
$515,000Active4 beds 2 baths2,138 sq. ft.906 Redwood Drive, Richardson, TX 75080
MLS# 21030684Listed by: COLDWELL BANKER APEX, REALTORS - New
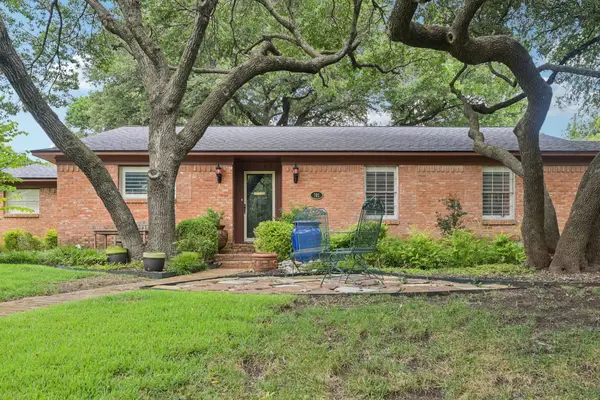 $490,000Active3 beds 2 baths1,780 sq. ft.
$490,000Active3 beds 2 baths1,780 sq. ft.702 Thompson Drive, Richardson, TX 75080
MLS# 21024537Listed by: RE/MAX DFW ASSOCIATES - New
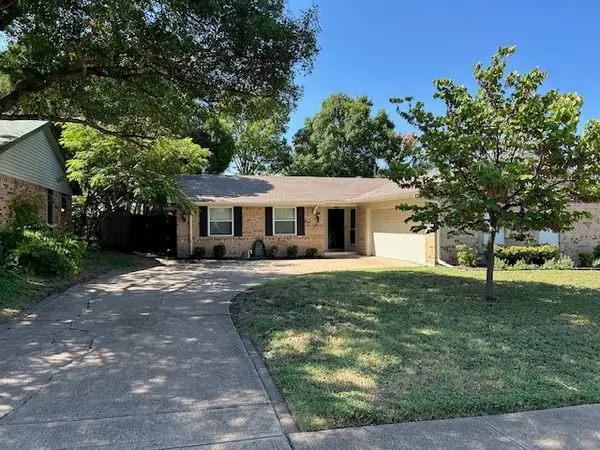 $450,000Active4 beds 2 baths1,531 sq. ft.
$450,000Active4 beds 2 baths1,531 sq. ft.431 Malden Drive, Richardson, TX 75080
MLS# 21028905Listed by: ALL CITY REAL ESTATE, LTD. CO. - New
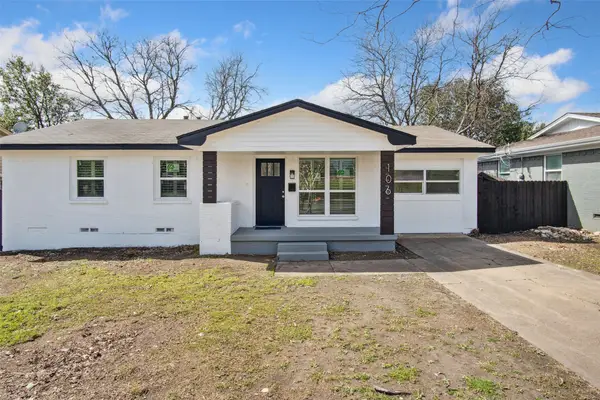 $410,000Active4 beds 2 baths1,281 sq. ft.
$410,000Active4 beds 2 baths1,281 sq. ft.106 Dublin Drive, Richardson, TX 75080
MLS# 21033433Listed by: DHS REALTY - New
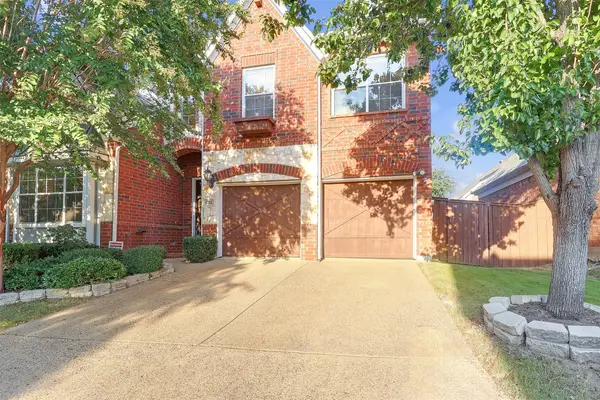 $599,900Active3 beds 4 baths2,759 sq. ft.
$599,900Active3 beds 4 baths2,759 sq. ft.3252 Forestbrook Drive, Richardson, TX 75082
MLS# 21033240Listed by: ANGELA KATAI - New
 $539,000Active4 beds 3 baths1,740 sq. ft.
$539,000Active4 beds 3 baths1,740 sq. ft.911 Wisteria Way, Richardson, TX 75080
MLS# 20995283Listed by: COLDWELL BANKER APEX, REALTORS - New
 $589,000Active3 beds 3 baths2,072 sq. ft.
$589,000Active3 beds 3 baths2,072 sq. ft.406 Forest Grove Drive, Richardson, TX 75080
MLS# 21031949Listed by: KELLER WILLIAMS CENTRAL - New
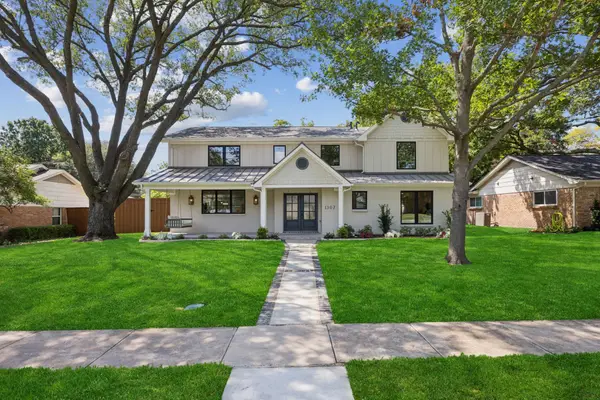 $1,400,000Active5 beds 5 baths3,576 sq. ft.
$1,400,000Active5 beds 5 baths3,576 sq. ft.1307 Seminole Drive, Richardson, TX 75080
MLS# 21028896Listed by: KELLER WILLIAMS DALLAS MIDTOWN - New
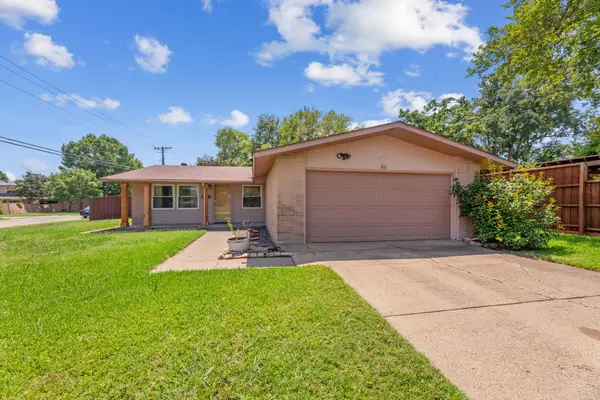 $325,000Active3 beds 2 baths1,230 sq. ft.
$325,000Active3 beds 2 baths1,230 sq. ft.801 Vinecrest Lane, Richardson, TX 75080
MLS# 21032319Listed by: BK REAL ESTATE - New
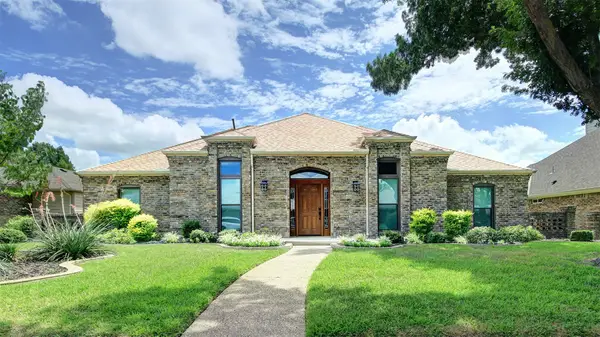 $550,000Active3 beds 3 baths2,522 sq. ft.
$550,000Active3 beds 3 baths2,522 sq. ft.616 Sheffield Drive, Richardson, TX 75081
MLS# 21009616Listed by: EBBY HALLIDAY REALTORS
