915 Warfield Way, Richardson, TX 75080
Local realty services provided by:ERA Newlin & Company

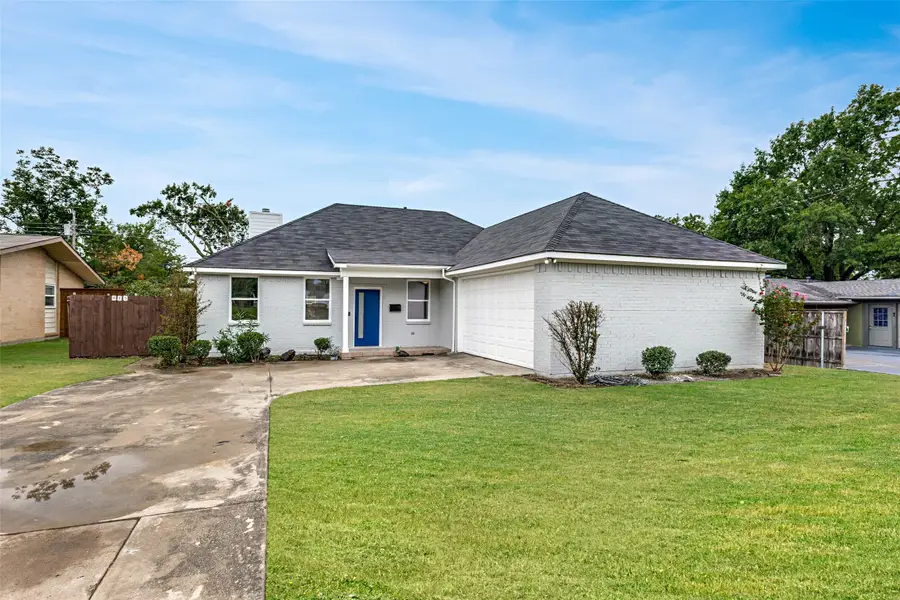

Listed by:elizabeth schipper469-404-4922
Office:coldwell banker realty frisco
MLS#:21001701
Source:GDAR
Price summary
- Price:$440,000
- Price per sq. ft.:$295.7
About this home
SELLER OFFERING $5,000 TOWARD CLOSING COSTS WITH ACCEPTABLE OFFER. Rare opportunity to own a newer-construction home near Greenwood Hills in Richardson! Built in 2004, this beautifully updated 3-bedroom, 2-bath residence offers modern comfort in a prime location surrounded by an established community. The home features a stylish kitchen with quartz countertops, marble backsplash, freshly painted cabinetry, and new appliances. Both bathrooms have been renovated with contemporary finishes, complemented by fresh interior paint throughout. A new roof (2024) provides peace of mind. The open layout flows easily between living, dining, and kitchen areas, and the spacious backyard is perfect for relaxing or entertaining. This home’s location offers the best of convenience and community, just minutes from the University of Texas at Dallas, local shopping, dining, neighborhood parks, and Richardson’s top-rated schools, with easy access to major highways for commuting. Move-in ready and full of updates, this property is an excellent value near Greenwood Hills, one of Richardson’s most desirable areas.
Contact an agent
Home facts
- Year built:2004
- Listing Id #:21001701
- Added:30 day(s) ago
- Updated:August 17, 2025 at 10:41 PM
Rooms and interior
- Bedrooms:3
- Total bathrooms:2
- Full bathrooms:2
- Living area:1,488 sq. ft.
Heating and cooling
- Cooling:Ceiling Fans, Central Air, Electric
- Heating:Central
Structure and exterior
- Roof:Composition
- Year built:2004
- Building area:1,488 sq. ft.
- Lot area:0.21 Acres
Schools
- High school:Pearce
- Elementary school:Mohawk
Finances and disclosures
- Price:$440,000
- Price per sq. ft.:$295.7
- Tax amount:$9,797
New listings near 915 Warfield Way
- New
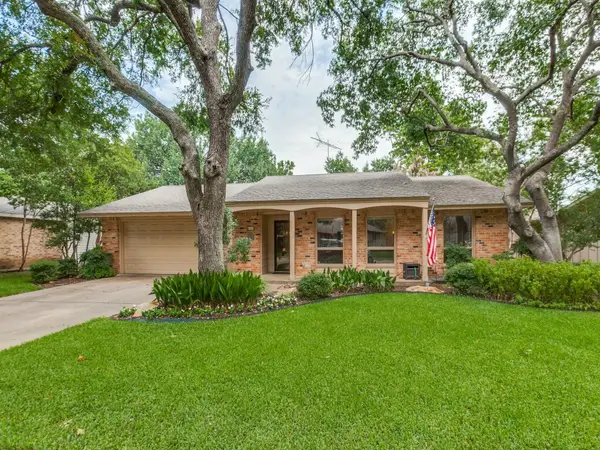 $515,000Active4 beds 2 baths2,138 sq. ft.
$515,000Active4 beds 2 baths2,138 sq. ft.906 Redwood Drive, Richardson, TX 75080
MLS# 21030684Listed by: COLDWELL BANKER APEX, REALTORS - New
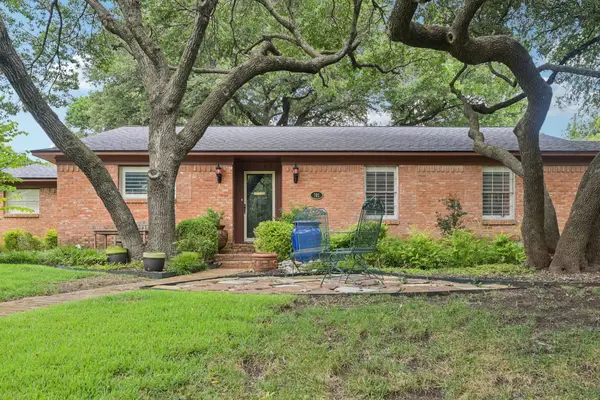 $490,000Active3 beds 2 baths1,780 sq. ft.
$490,000Active3 beds 2 baths1,780 sq. ft.702 Thompson Drive, Richardson, TX 75080
MLS# 21024537Listed by: RE/MAX DFW ASSOCIATES - New
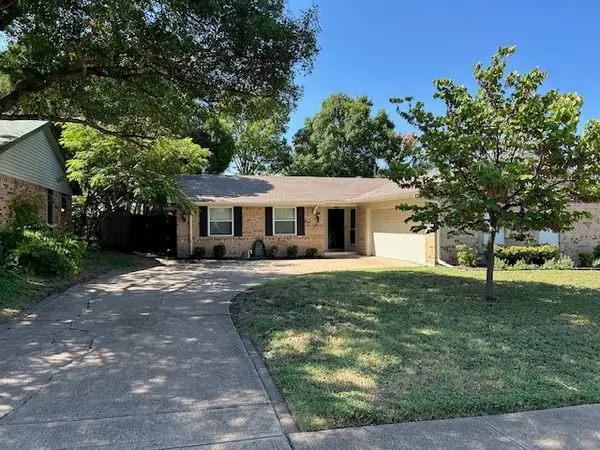 $450,000Active4 beds 2 baths1,531 sq. ft.
$450,000Active4 beds 2 baths1,531 sq. ft.431 Malden Drive, Richardson, TX 75080
MLS# 21028905Listed by: ALL CITY REAL ESTATE, LTD. CO. - New
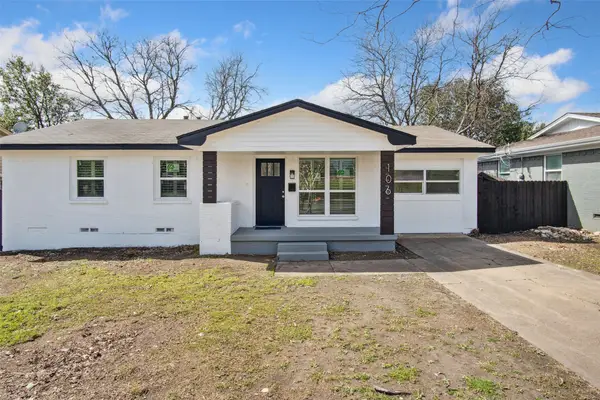 $410,000Active4 beds 2 baths1,281 sq. ft.
$410,000Active4 beds 2 baths1,281 sq. ft.106 Dublin Drive, Richardson, TX 75080
MLS# 21033433Listed by: DHS REALTY - New
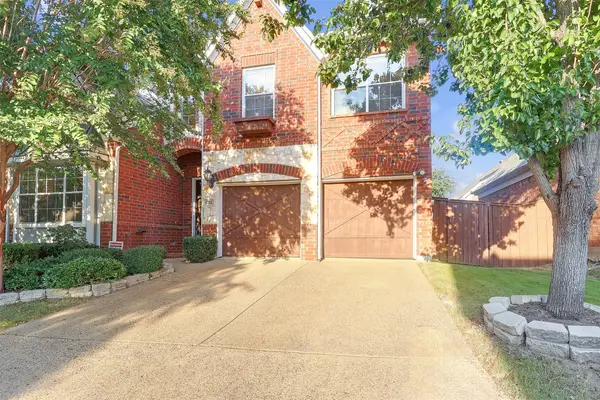 $599,900Active3 beds 4 baths2,759 sq. ft.
$599,900Active3 beds 4 baths2,759 sq. ft.3252 Forestbrook Drive, Richardson, TX 75082
MLS# 21033240Listed by: ANGELA KATAI - New
 $539,000Active4 beds 3 baths1,740 sq. ft.
$539,000Active4 beds 3 baths1,740 sq. ft.911 Wisteria Way, Richardson, TX 75080
MLS# 20995283Listed by: COLDWELL BANKER APEX, REALTORS - New
 $589,000Active3 beds 3 baths2,072 sq. ft.
$589,000Active3 beds 3 baths2,072 sq. ft.406 Forest Grove Drive, Richardson, TX 75080
MLS# 21031949Listed by: KELLER WILLIAMS CENTRAL - New
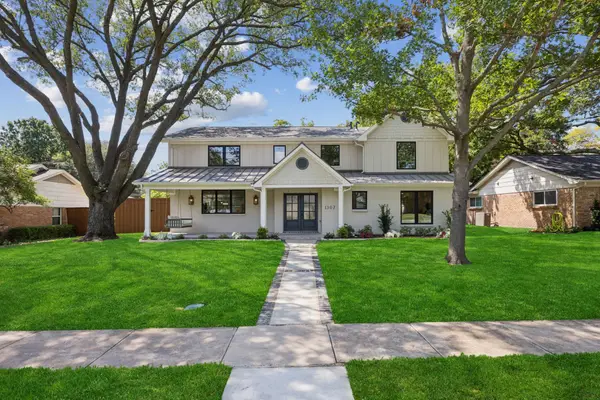 $1,400,000Active5 beds 5 baths3,576 sq. ft.
$1,400,000Active5 beds 5 baths3,576 sq. ft.1307 Seminole Drive, Richardson, TX 75080
MLS# 21028896Listed by: KELLER WILLIAMS DALLAS MIDTOWN - New
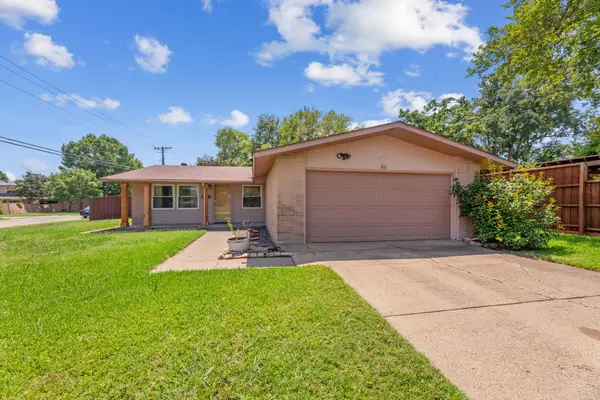 $325,000Active3 beds 2 baths1,230 sq. ft.
$325,000Active3 beds 2 baths1,230 sq. ft.801 Vinecrest Lane, Richardson, TX 75080
MLS# 21032319Listed by: BK REAL ESTATE - New
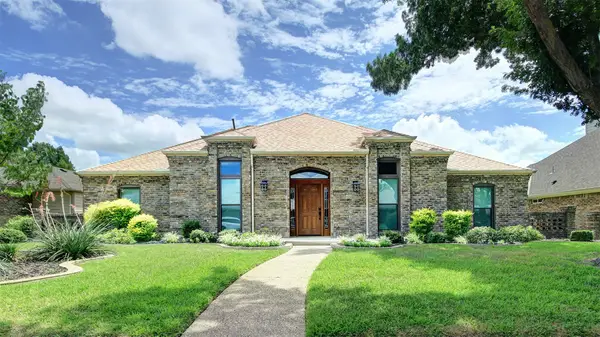 $550,000Active3 beds 3 baths2,522 sq. ft.
$550,000Active3 beds 3 baths2,522 sq. ft.616 Sheffield Drive, Richardson, TX 75081
MLS# 21009616Listed by: EBBY HALLIDAY REALTORS
