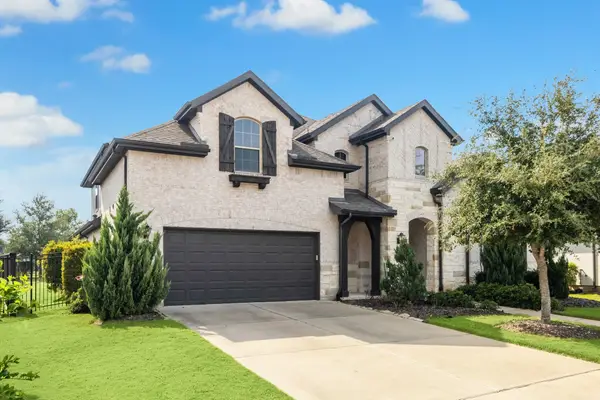1110 Cleistes Lane, Richmond, TX 77469
Local realty services provided by:American Real Estate ERA Powered
1110 Cleistes Lane,Richmond, TX 77469
$329,000
- 2 Beds
- 2 Baths
- 1,711 sq. ft.
- Single family
- Pending
Listed by:stella lee - cordova
Office:nb elite realty
MLS#:87747316
Source:HARMLS
Price summary
- Price:$329,000
- Price per sq. ft.:$192.29
- Monthly HOA dues:$173.33
About this home
Freshly painted & move-in ready! Beautifully designed 2BR/2BA + Study with crown molding, & wood flooring. Living & dining areas flow effortlessly into kitchen featuring granite countertops, warm brown shaker cabinets, skylight, plantation shutters, & brand-new slide-in stove, DW & water heater. Versatile study w/French doors deal for home office, craft room, or extra guest space. Owner’s suite includes walk-in closet & en-suite bath w/dual vanities, a dedicated makeup vanity, framed mirror, & step-in shower w/built-in bench. Laundry rm offers added convenience w/built-in sink. Floor outlet adds function to living space. New roof installed 2019 for added peace of mind. Step outside to your personal retreat—an oasis of lush plants, beautiful hardscape, and an extended stamped concrete patio w/pergola—perfect for relaxing or entertaining. Enjoy mature landscaping, North/South orientation, & natural light flowing through freshly stained front door w/glass insert. Refrigerator included!
Contact an agent
Home facts
- Year built:2011
- Listing ID #:87747316
- Updated:September 25, 2025 at 07:11 AM
Rooms and interior
- Bedrooms:2
- Total bathrooms:2
- Full bathrooms:2
- Living area:1,711 sq. ft.
Heating and cooling
- Cooling:Central Air, Electric
- Heating:Central, Gas
Structure and exterior
- Roof:Composition
- Year built:2011
- Building area:1,711 sq. ft.
- Lot area:0.15 Acres
Schools
- High school:LAMAR CONSOLIDATED HIGH SCHOOL
- Middle school:LAMAR JUNIOR HIGH SCHOOL
- Elementary school:PHELAN ELEMENTARY
Utilities
- Sewer:Public Sewer
Finances and disclosures
- Price:$329,000
- Price per sq. ft.:$192.29
- Tax amount:$8,183 (2024)
New listings near 1110 Cleistes Lane
- New
 $349,990Active4 beds 2 baths2,192 sq. ft.
$349,990Active4 beds 2 baths2,192 sq. ft.23610 Ortensia Street, Richmond, TX 77406
MLS# 2312570Listed by: KELLER WILLIAMS REALTY METROPOLITAN - New
 $700,000Active4 beds 4 baths3,409 sq. ft.
$700,000Active4 beds 4 baths3,409 sq. ft.4302 Million Bells Way, Richmond, TX 77406
MLS# 34202915Listed by: CB&A, REALTORS- LOOP CENTRAL - New
 $379,000Active3 beds 2 baths1,938 sq. ft.
$379,000Active3 beds 2 baths1,938 sq. ft.11118 Victoria Hollow Trace, Richmond, TX 77406
MLS# 98137297Listed by: SUNET GROUP - Open Sat, 2 to 4pmNew
 $460,000Active4 beds 3 baths2,996 sq. ft.
$460,000Active4 beds 3 baths2,996 sq. ft.11211 Morningside Lake Lane, Richmond, TX 77406
MLS# 69414530Listed by: PAK HOME REALTY - New
 $485,000Active4 beds 3 baths2,694 sq. ft.
$485,000Active4 beds 3 baths2,694 sq. ft.20710 Bahama Blue Drive, Richmond, TX 77407
MLS# 9736117Listed by: GREATLAND LIVING - New
 $385,000Active4 beds 3 baths2,649 sq. ft.
$385,000Active4 beds 3 baths2,649 sq. ft.3554 Fern Footpath Lane, Richmond, TX 77406
MLS# 33541955Listed by: KELLER WILLIAMS REALTY METROPOLITAN - Open Sun, 12 to 2pmNew
 $1,699,900Active5 beds 5 baths5,695 sq. ft.
$1,699,900Active5 beds 5 baths5,695 sq. ft.11507 Lago Verde Drive, Richmond, TX 77406
MLS# 64455709Listed by: NEXTGEN REAL ESTATE PROPERTIES - New
 $265,000Active4 beds 3 baths2,143 sq. ft.
$265,000Active4 beds 3 baths2,143 sq. ft.4919 Tulip Trail Lane, Richmond, TX 77469
MLS# 43101382Listed by: NEXUS ONE PROPERTIES - New
 $340,700Active5 beds 3 baths2,609 sq. ft.
$340,700Active5 beds 3 baths2,609 sq. ft.10706 Sonny Trails Court, Richmond, TX 77469
MLS# 46269436Listed by: STARLIGHT HOMES - New
 $715,000Active4 beds 5 baths4,043 sq. ft.
$715,000Active4 beds 5 baths4,043 sq. ft.1415 Layla Sage Loop, Richmond, TX 77406
MLS# 77220484Listed by: CAMELOT REALTY GROUP
