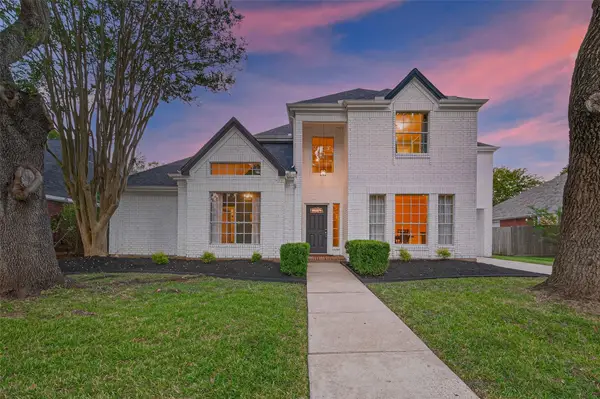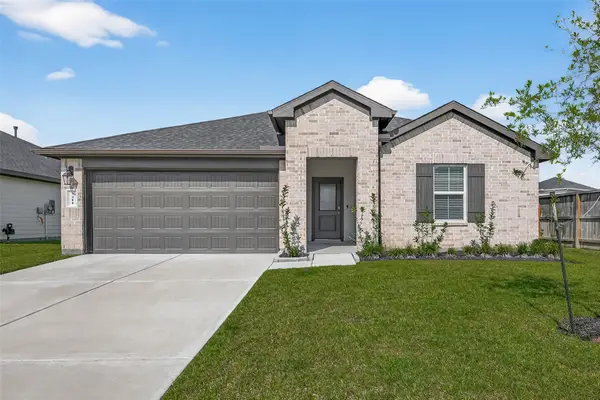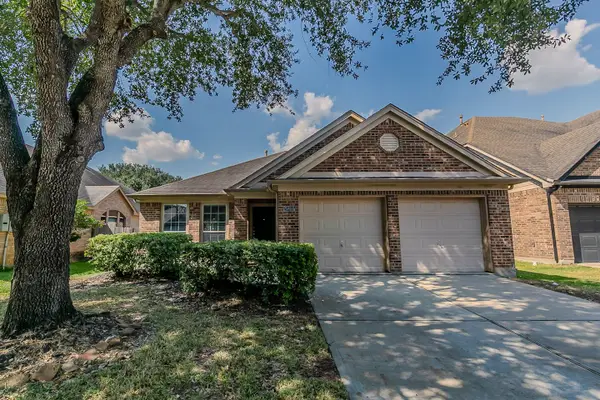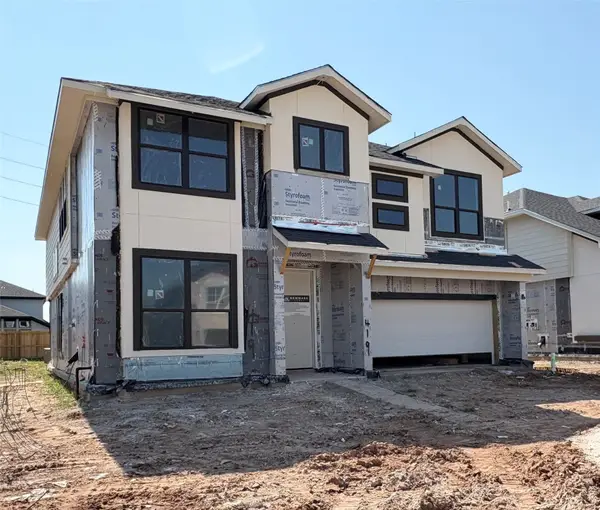1114 Plantation Drive, Richmond, TX 77406
Local realty services provided by:ERA Experts
1114 Plantation Drive,Richmond, TX 77406
$489,000
- 4 Beds
- 4 Baths
- 3,517 sq. ft.
- Single family
- Active
Listed by:brooke wier
Office:van slyke real estate, llc.
MLS#:65339794
Source:HARMLS
Price summary
- Price:$489,000
- Price per sq. ft.:$139.04
- Monthly HOA dues:$18.75
About this home
Welcome to your dream home in the heart of Pecan Grove–a charming and highly sought-after community known for its magical holiday spirit! Inside,the home features a recently updated primary bath,fresh interior paint,updated flooring,shiplap added in Dining,custom wood stairs on front staircase,updated Utility. Updated Primary Bath is perfection with curbless shower, freestanding tub,custom tile work,quartz countertops, vessel sinks,&designer-colored cabinets. The back staircase leads to a massive bonus room above the garage providing endless possibilities—use it as a media/game room/5th bedroom.The layout is perfect for entertaining & everyday living, with generous room sizes & great flow throughout. Whether you're looking to host during the holidays or enjoy peaceful evenings year-round,this home offers it all in a community that truly feels like home. Large backyard with storage shed&no rear neighbors.Recent AC units. FBISD schools. Carpet being replaced.
Contact an agent
Home facts
- Year built:1989
- Listing ID #:65339794
- Updated:October 04, 2025 at 09:12 PM
Rooms and interior
- Bedrooms:4
- Total bathrooms:4
- Full bathrooms:3
- Half bathrooms:1
- Living area:3,517 sq. ft.
Heating and cooling
- Cooling:Central Air, Electric
- Heating:Central, Gas
Structure and exterior
- Roof:Composition
- Year built:1989
- Building area:3,517 sq. ft.
- Lot area:0.23 Acres
Schools
- High school:TRAVIS HIGH SCHOOL (FORT BEND)
- Middle school:BOWIE MIDDLE SCHOOL (FORT BEND)
- Elementary school:PECAN GROVE ELEMENTARY SCHOOL
Utilities
- Sewer:Public Sewer
Finances and disclosures
- Price:$489,000
- Price per sq. ft.:$139.04
- Tax amount:$8,783 (2024)
New listings near 1114 Plantation Drive
- New
 $500,000Active5 beds 5 baths3,269 sq. ft.
$500,000Active5 beds 5 baths3,269 sq. ft.2218 Landscape Way, Richmond, TX 77406
MLS# 11631156Listed by: RE/MAX OPPORTUNITIES - New
 $335,900Active4 beds 2 baths2,031 sq. ft.
$335,900Active4 beds 2 baths2,031 sq. ft.7411 Canyon Stream St, Richmond, TX 77469
MLS# 9989044Listed by: REALM REAL ESTATE PROFESSIONALS - KATY - New
 $305,000Active4 beds 2 baths2,008 sq. ft.
$305,000Active4 beds 2 baths2,008 sq. ft.25810 Palmdale Estate Drive, Richmond, TX 77406
MLS# 15262574Listed by: MAINSTAY BROKERAGE, LLC - New
 $515,000Active4 beds 4 baths3,390 sq. ft.
$515,000Active4 beds 4 baths3,390 sq. ft.88 Ivy Croft Court, Richmond, TX 77406
MLS# 59168671Listed by: BETTER HOMES AND GARDENS REAL ESTATE GARY GREENE - SUGAR LAND - New
 $600,000Active4 beds 3 baths3,034 sq. ft.
$600,000Active4 beds 3 baths3,034 sq. ft.16818 Tabasso Court, Richmond, TX 77407
MLS# 10235641Listed by: CB&A, REALTORS-KATY - Open Sun, 1 to 5pmNew
 $175,000Active3 beds 2 baths1,404 sq. ft.
$175,000Active3 beds 2 baths1,404 sq. ft.2013 Long Drive, Richmond, TX 77469
MLS# 65358851Listed by: TOWN AND COUNTRY LOCATORS - New
 $275,000Active3 beds 2 baths1,397 sq. ft.
$275,000Active3 beds 2 baths1,397 sq. ft.834 Mayweather Lane, Richmond, TX 77406
MLS# 88246104Listed by: ROLLER REALTY - New
 $359,990Active4 beds 2 baths1,835 sq. ft.
$359,990Active4 beds 2 baths1,835 sq. ft.19003 Denstone Cliff Way, Richmond, TX 77407
MLS# 89979197Listed by: RE/MAX FINE PROPERTIES - New
 $434,900Active4 beds 3 baths2,975 sq. ft.
$434,900Active4 beds 3 baths2,975 sq. ft.2414 Hidden Park Ct, Richmond, TX 77469
MLS# 54693264Listed by: TV INTERNATIONAL REALTY LLC - New
 $642,915Active4 beds 4 baths2,698 sq. ft.
$642,915Active4 beds 4 baths2,698 sq. ft.419 Yellow Dandelion Lane, Richmond, TX 77406
MLS# 85824287Listed by: RE/MAX FINE PROPERTIES
