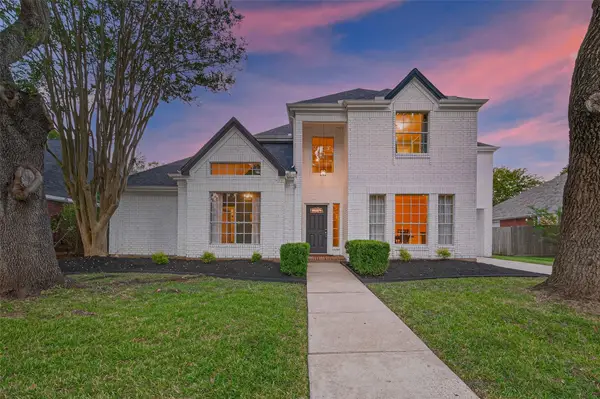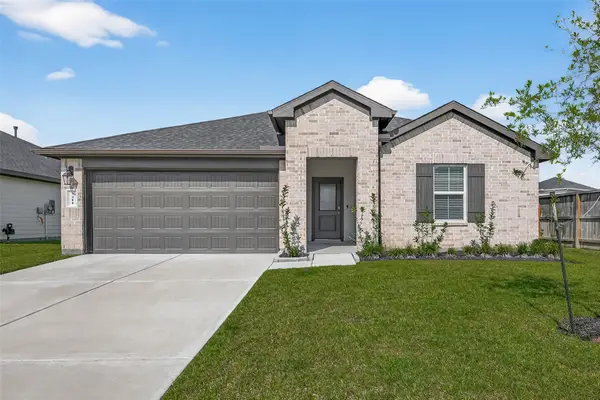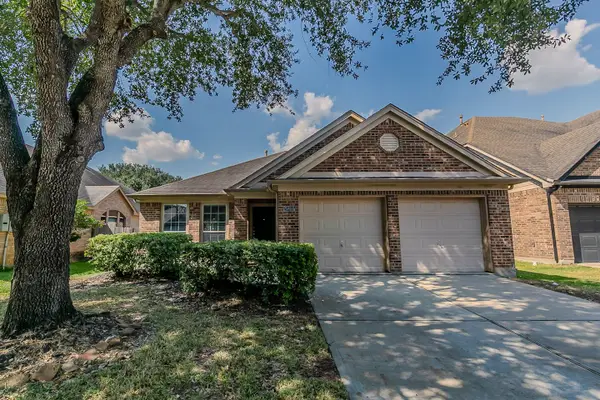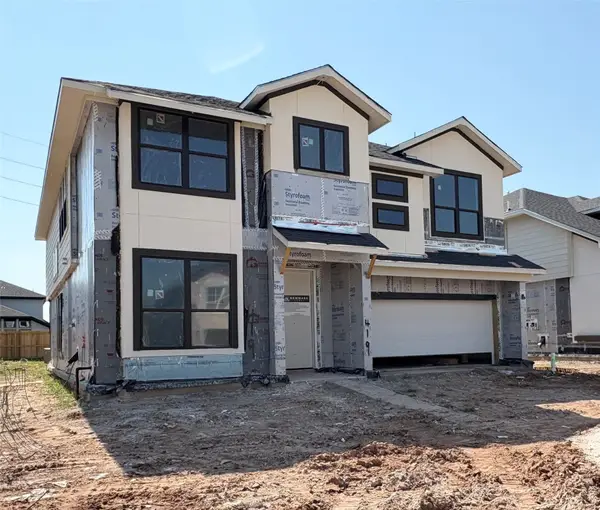2006 Musket Ridge Drive, Richmond, TX 77406
Local realty services provided by:ERA Experts
2006 Musket Ridge Drive,Richmond, TX 77406
$312,500
- 3 Beds
- 2 Baths
- 1,840 sq. ft.
- Single family
- Active
Upcoming open houses
- Sat, Oct 0412:00 pm - 03:00 pm
Listed by:jamie finch
Office:cb&a, realtors
MLS#:28416703
Source:HARMLS
Price summary
- Price:$312,500
- Price per sq. ft.:$169.84
- Monthly HOA dues:$25
About this home
Your private retreat awaits at 2006 Musket Ridge Dr! Located in the desirable The Grove subdivision, this single-story, spacious 3 Bed, 2 bath ranch-style home offers an incredible backyard oasis complete with a private pool with spa, perfect for relaxation and outdoor gatherings. The fully fenced backyard provides ample space for play equipment or pets to roam. Inside, the expansive living room with high ceilings offers a stunning view of the pool, ideal for entertaining. The chef’s kitchen boasts granite countertops and a stylish subway tile backsplash. The spacious primary suite includes a sitting area, walk-in closet, and a spa-like en-suite bath. Enjoy the outdoors on the patio/deck, and utilize the storage shed in the yard. New A/C system! Kitchen remodeled in 2019, roof replaced in 2019. Walking distance to Belin Park! Convenient access to FM 359 and Hwy 90, plus nearby shopping and dining! Don’t miss out and schedule your tour today!
Contact an agent
Home facts
- Year built:1984
- Listing ID #:28416703
- Updated:October 04, 2025 at 09:12 PM
Rooms and interior
- Bedrooms:3
- Total bathrooms:2
- Full bathrooms:2
- Living area:1,840 sq. ft.
Heating and cooling
- Cooling:Central Air, Electric
- Heating:Central, Gas
Structure and exterior
- Roof:Composition
- Year built:1984
- Building area:1,840 sq. ft.
- Lot area:0.2 Acres
Schools
- High school:TRAVIS HIGH SCHOOL (FORT BEND)
- Middle school:BOWIE MIDDLE SCHOOL (FORT BEND)
- Elementary school:PECAN GROVE ELEMENTARY SCHOOL
Utilities
- Sewer:Public Sewer
Finances and disclosures
- Price:$312,500
- Price per sq. ft.:$169.84
- Tax amount:$6,305 (2024)
New listings near 2006 Musket Ridge Drive
- New
 $500,000Active5 beds 5 baths3,269 sq. ft.
$500,000Active5 beds 5 baths3,269 sq. ft.2218 Landscape Way, Richmond, TX 77406
MLS# 11631156Listed by: RE/MAX OPPORTUNITIES - New
 $335,900Active4 beds 2 baths2,031 sq. ft.
$335,900Active4 beds 2 baths2,031 sq. ft.7411 Canyon Stream St, Richmond, TX 77469
MLS# 9989044Listed by: REALM REAL ESTATE PROFESSIONALS - KATY - New
 $305,000Active4 beds 2 baths2,008 sq. ft.
$305,000Active4 beds 2 baths2,008 sq. ft.25810 Palmdale Estate Drive, Richmond, TX 77406
MLS# 15262574Listed by: MAINSTAY BROKERAGE, LLC - New
 $515,000Active4 beds 4 baths3,390 sq. ft.
$515,000Active4 beds 4 baths3,390 sq. ft.88 Ivy Croft Court, Richmond, TX 77406
MLS# 59168671Listed by: BETTER HOMES AND GARDENS REAL ESTATE GARY GREENE - SUGAR LAND - New
 $600,000Active4 beds 3 baths3,034 sq. ft.
$600,000Active4 beds 3 baths3,034 sq. ft.16818 Tabasso Court, Richmond, TX 77407
MLS# 10235641Listed by: CB&A, REALTORS-KATY - Open Sun, 1 to 5pmNew
 $175,000Active3 beds 2 baths1,404 sq. ft.
$175,000Active3 beds 2 baths1,404 sq. ft.2013 Long Drive, Richmond, TX 77469
MLS# 65358851Listed by: TOWN AND COUNTRY LOCATORS - New
 $275,000Active3 beds 2 baths1,397 sq. ft.
$275,000Active3 beds 2 baths1,397 sq. ft.834 Mayweather Lane, Richmond, TX 77406
MLS# 88246104Listed by: ROLLER REALTY - New
 $359,990Active4 beds 2 baths1,835 sq. ft.
$359,990Active4 beds 2 baths1,835 sq. ft.19003 Denstone Cliff Way, Richmond, TX 77407
MLS# 89979197Listed by: RE/MAX FINE PROPERTIES - New
 $434,900Active4 beds 3 baths2,975 sq. ft.
$434,900Active4 beds 3 baths2,975 sq. ft.2414 Hidden Park Ct, Richmond, TX 77469
MLS# 54693264Listed by: TV INTERNATIONAL REALTY LLC - New
 $642,915Active4 beds 4 baths2,698 sq. ft.
$642,915Active4 beds 4 baths2,698 sq. ft.419 Yellow Dandelion Lane, Richmond, TX 77406
MLS# 85824287Listed by: RE/MAX FINE PROPERTIES
