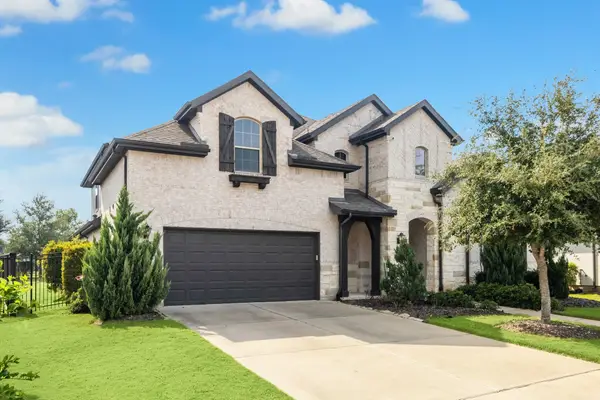7719 Rainham Valley Lane, Richmond, TX 77407
Local realty services provided by:ERA Experts
7719 Rainham Valley Lane,Richmond, TX 77407
$384,995
- 4 Beds
- 3 Baths
- 2,299 sq. ft.
- Single family
- Active
Listed by:lucille nealey
Office:realty associates
MLS#:34961120
Source:HARMLS
Price summary
- Price:$384,995
- Price per sq. ft.:$167.46
- Monthly HOA dues:$70.83
About this home
Welcome to this 4 year old DR Horton-Mitchell Plan, One Owner, 2 story home with 4 bedrooms with 3 full baths. The primary Owner's suite comes with a walk-in closet, private toilet, dual sinks. and a deep tub to soak and relax. Another bedroom down stairs that can be used as a guest or a office. This home features a open concept with natural light. The gourmet kitchen is a chef dream with stainless steel appliance with lots of cabinet. The oversized Eat-in island with under mount stainless sink, that comes with quartz counter tops throughout. This feature creates additional sitting space which will be great for family gathering. Upstairs is a spacious game or additional family room with 2 bedrooms. Home feature recess lights, and and a covered patio. This beauty offer other features such as a Rinnai Tank-less gas water heater and a Smart Home Automation System. Schedule your showing Today.
Contact an agent
Home facts
- Year built:2021
- Listing ID #:34961120
- Updated:September 25, 2025 at 11:40 AM
Rooms and interior
- Bedrooms:4
- Total bathrooms:3
- Full bathrooms:3
- Living area:2,299 sq. ft.
Heating and cooling
- Cooling:Central Air, Electric
- Heating:Central, Gas
Structure and exterior
- Roof:Composition
- Year built:2021
- Building area:2,299 sq. ft.
- Lot area:0.14 Acres
Schools
- High school:BUSH HIGH SCHOOL
- Middle school:CROCKETT MIDDLE SCHOOL (FORT BEND)
- Elementary school:SEGUIN ELEMENTARY (FORT BEND)
Utilities
- Sewer:Public Sewer
Finances and disclosures
- Price:$384,995
- Price per sq. ft.:$167.46
- Tax amount:$10,447 (2024)
New listings near 7719 Rainham Valley Lane
- New
 $349,990Active4 beds 2 baths2,192 sq. ft.
$349,990Active4 beds 2 baths2,192 sq. ft.23610 Ortensia Street, Richmond, TX 77406
MLS# 2312570Listed by: KELLER WILLIAMS REALTY METROPOLITAN - New
 $700,000Active4 beds 4 baths3,409 sq. ft.
$700,000Active4 beds 4 baths3,409 sq. ft.4302 Million Bells Way, Richmond, TX 77406
MLS# 34202915Listed by: CB&A, REALTORS- LOOP CENTRAL - New
 $379,000Active3 beds 2 baths1,938 sq. ft.
$379,000Active3 beds 2 baths1,938 sq. ft.11118 Victoria Hollow Trace, Richmond, TX 77406
MLS# 98137297Listed by: SUNET GROUP - Open Sat, 2 to 4pmNew
 $460,000Active4 beds 3 baths2,996 sq. ft.
$460,000Active4 beds 3 baths2,996 sq. ft.11211 Morningside Lake Lane, Richmond, TX 77406
MLS# 69414530Listed by: PAK HOME REALTY - New
 $485,000Active4 beds 3 baths2,694 sq. ft.
$485,000Active4 beds 3 baths2,694 sq. ft.20710 Bahama Blue Drive, Richmond, TX 77407
MLS# 9736117Listed by: GREATLAND LIVING - New
 $385,000Active4 beds 3 baths2,649 sq. ft.
$385,000Active4 beds 3 baths2,649 sq. ft.3554 Fern Footpath Lane, Richmond, TX 77406
MLS# 33541955Listed by: KELLER WILLIAMS REALTY METROPOLITAN - Open Sun, 12 to 2pmNew
 $1,699,900Active5 beds 5 baths5,695 sq. ft.
$1,699,900Active5 beds 5 baths5,695 sq. ft.11507 Lago Verde Drive, Richmond, TX 77406
MLS# 64455709Listed by: NEXTGEN REAL ESTATE PROPERTIES - New
 $265,000Active4 beds 3 baths2,143 sq. ft.
$265,000Active4 beds 3 baths2,143 sq. ft.4919 Tulip Trail Lane, Richmond, TX 77469
MLS# 43101382Listed by: NEXUS ONE PROPERTIES - New
 $340,700Active5 beds 3 baths2,609 sq. ft.
$340,700Active5 beds 3 baths2,609 sq. ft.10706 Sonny Trails Court, Richmond, TX 77469
MLS# 46269436Listed by: STARLIGHT HOMES - New
 $715,000Active4 beds 5 baths4,043 sq. ft.
$715,000Active4 beds 5 baths4,043 sq. ft.1415 Layla Sage Loop, Richmond, TX 77406
MLS# 77220484Listed by: CAMELOT REALTY GROUP
