7823 Mayport Crest Lane, Richmond, TX 77407
Local realty services provided by:ERA EXPERTS
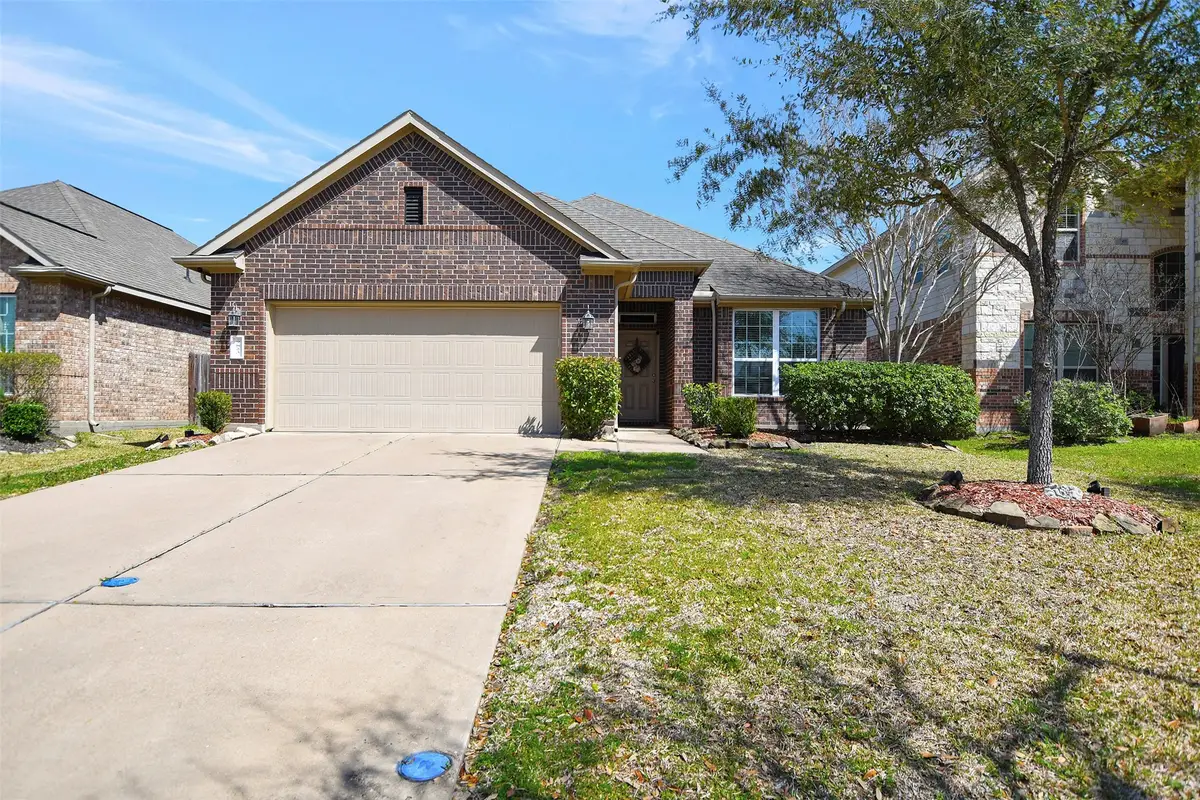
7823 Mayport Crest Lane,Richmond, TX 77407
- 3 Beds
- 2 Baths
- - sq. ft.
- Single family
- Sold
Listed by:regina churchman
Office:cb&a, realtors
MLS#:63891373
Source:HARMLS
Sorry, we are unable to map this address
Price summary
- Price:
- Monthly HOA dues:$95.83
About this home
Welcome to this beautifully maintained 3-bedroom, 2-bathroom home that offers both comfort & style. Featuring an inviting open-concept floor plan, this home boasts a spacious kitchen with 42" cabinets & a cozy breakfast area perfect for morning meals. The island kitchen is equipped with stainless steel & gas appliances, making it a chef's dream. Throughout the home, you'll find easy-to-maintain tile and new vinyl plank flooring, paired with neutral paint tones. The entryway boasts a decorative coat/backpack rack. The generous-sized living area has a gas log fireplace and provides space for both relaxation & entertaining. The primary suite is very spacious. The primary bath has double sinks, a separate shower & a large walk-in closet. The two additional bedrooms offer versatility for guests, a home office, or a playroom. Step outside to a large covered patio, ideal for outdoor gatherings, complete with lighting and sunshades that stay with the home—offering privacy & comfort year-round.
Contact an agent
Home facts
- Year built:2013
- Listing Id #:63891373
- Updated:August 21, 2025 at 02:07 PM
Rooms and interior
- Bedrooms:3
- Total bathrooms:2
- Full bathrooms:2
Heating and cooling
- Cooling:Central Air, Electric
- Heating:Central, Gas
Structure and exterior
- Roof:Composition
- Year built:2013
Schools
- High school:BUSH HIGH SCHOOL
- Middle school:CROCKETT MIDDLE SCHOOL (FORT BEND)
- Elementary school:SEGUIN ELEMENTARY (FORT BEND)
Utilities
- Sewer:Public Sewer
Finances and disclosures
- Price:
- Tax amount:$6,471 (2024)
New listings near 7823 Mayport Crest Lane
- New
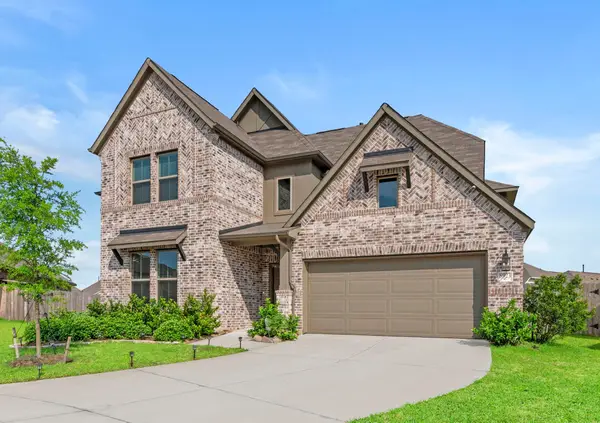 $540,000Active4 beds 4 baths3,067 sq. ft.
$540,000Active4 beds 4 baths3,067 sq. ft.8923 Granary Gate Lane, Richmond, TX 77407
MLS# 53630786Listed by: HOMESMART - New
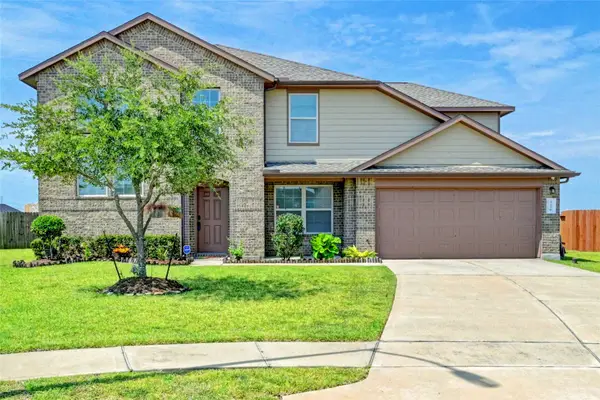 $524,900Active6 beds 4 baths3,411 sq. ft.
$524,900Active6 beds 4 baths3,411 sq. ft.9230 Mission Arbor Lane, Richmond, TX 77407
MLS# 54369816Listed by: KELLER WILLIAMS PREFERRED - New
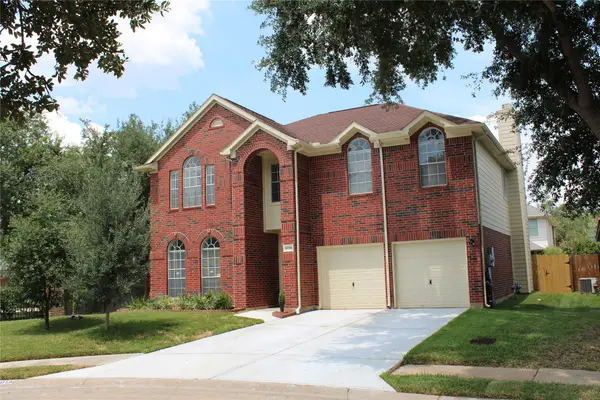 $384,999Active5 beds 3 baths2,587 sq. ft.
$384,999Active5 beds 3 baths2,587 sq. ft.18014 Oak Cottage Court, Richmond, TX 77407
MLS# 79849794Listed by: INNOVA REALTY GROUP - New
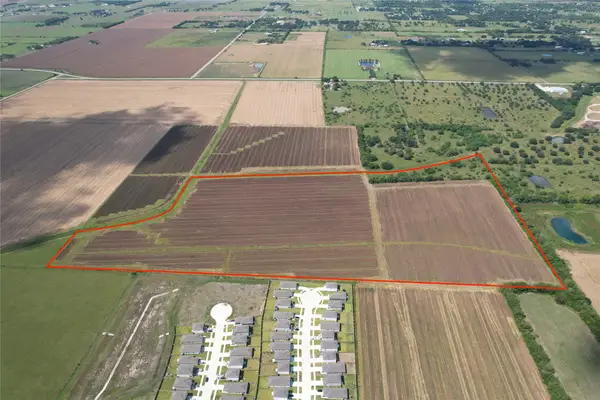 $925,000Active39.88 Acres
$925,000Active39.88 AcresTBD Fm 361 Road, Richmond, TX 77469
MLS# 19921463Listed by: KELLER WILLIAMS PLATINUM - New
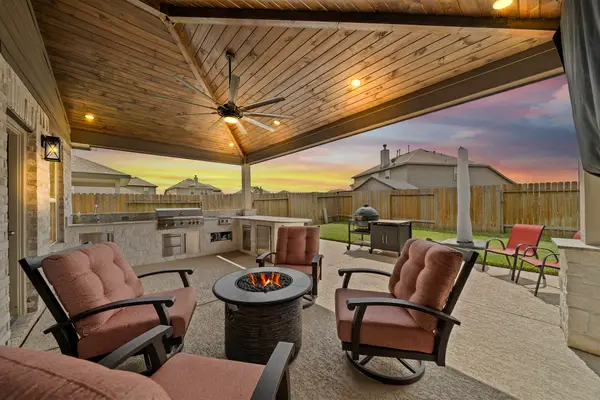 $445,000Active4 beds 3 baths2,583 sq. ft.
$445,000Active4 beds 3 baths2,583 sq. ft.3703 Butterfly Breeze Lane, Richmond, TX 77406
MLS# 92019838Listed by: MGM - New
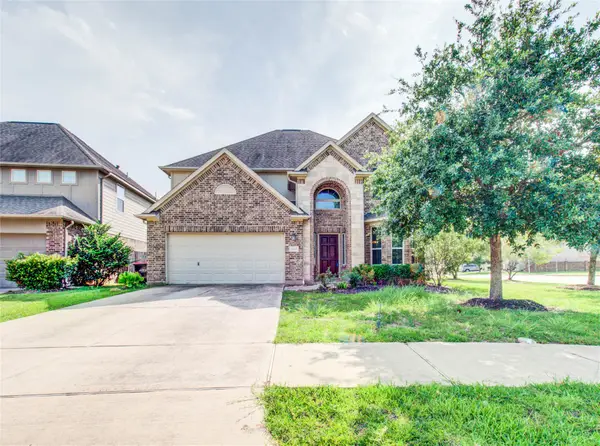 $393,500Active4 beds 4 baths2,411 sq. ft.
$393,500Active4 beds 4 baths2,411 sq. ft.9110 Darby Park Lane, Richmond, TX 77407
MLS# 30948818Listed by: KELLER WILLIAMS REALTY SOUTHWEST - Open Sat, 1 to 3pmNew
 $460,000Active4 beds 2 baths2,587 sq. ft.
$460,000Active4 beds 2 baths2,587 sq. ft.7507 Lone Star Junction Street, Richmond, TX 77406
MLS# 82109016Listed by: CB&A, REALTORS-KATY - New
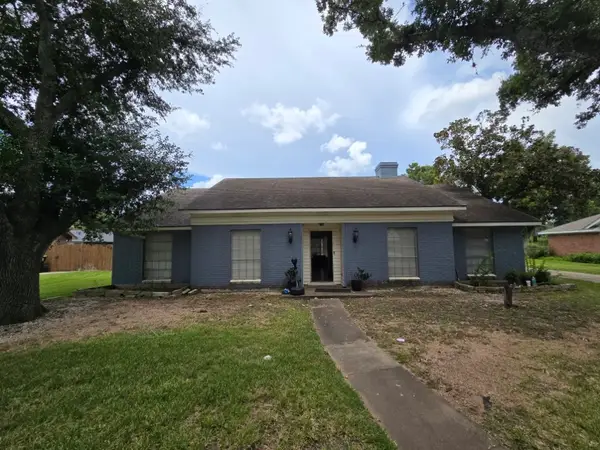 $230,000Active5 beds 4 baths2,816 sq. ft.
$230,000Active5 beds 4 baths2,816 sq. ft.1824 Laurel Oaks Drive, Richmond, TX 77469
MLS# 12245097Listed by: 5TH STREAM REALTY - New
 $347,990Active4 beds 3 baths2,251 sq. ft.
$347,990Active4 beds 3 baths2,251 sq. ft.8038 Marchese Drive, Richmond, TX 77406
MLS# 61633286Listed by: D.R. HORTON - TEXAS, LTD - New
 $473,440Active4 beds 3 baths2,240 sq. ft.
$473,440Active4 beds 3 baths2,240 sq. ft.9718 Poinsettia Haven Lane, Richmond, TX 77407
MLS# 71054290Listed by: TURNER MANGUM,LLC
