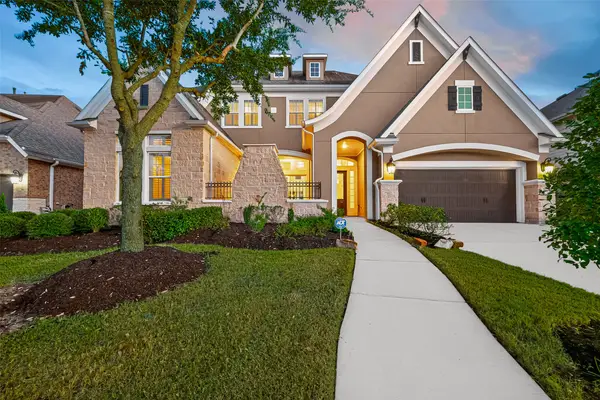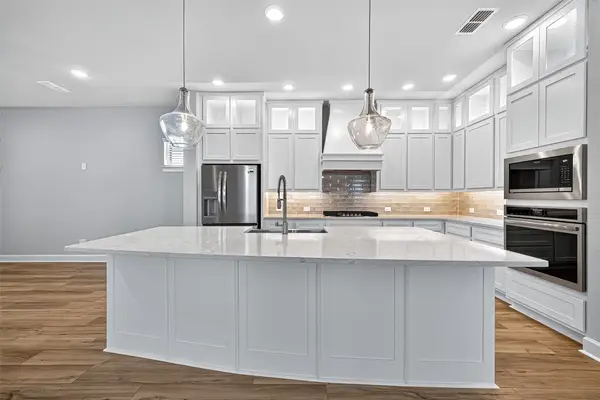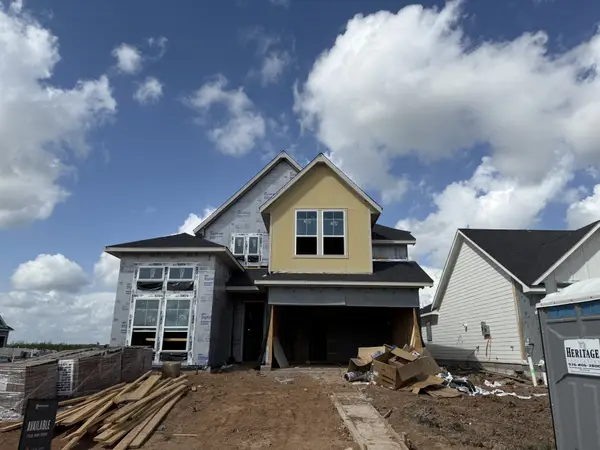8310 Dusty Canyon Lane, Richmond, TX 77407
Local realty services provided by:ERA Experts
8310 Dusty Canyon Lane,Richmond, TX 77407
$350,000
- 4 Beds
- 2 Baths
- 2,130 sq. ft.
- Single family
- Active
Upcoming open houses
- Sun, Sep 2810:00 am - 12:00 pm
Listed by:randy polasek
Office:impression realty
MLS#:55772741
Source:HARMLS
Price summary
- Price:$350,000
- Price per sq. ft.:$164.32
- Monthly HOA dues:$95.83
About this home
IMMACULATE 4BR/2BA, ONE-STORY HOME THAT HAS BEEN COMPLETELY UPDATED-RIVALING NEW CONSTRUCTION FOR A FRACTION OF THE PRICE. THIS HOME IS TRULY MOVE-IN READY & PRICED TO SELL FAST. RECENT IMPROVEMENTS IN 2025 INCLUDE A NEW ROOF, UPGRADED FLRS, FRESH INT PAINT, REFINISHED CABINETS, EPOXY GARAGE FLRS, & MODERN LED LIGHTING. THE KIT FEATURES AN OPEN LAYOUT W/CENTER ISLAND & BREAKFAST BAR SEATING, SOLID GRANITE CNTRS, & NEW SS APPLS INCLUDING STOVE, DW, AND MICROWAVE. THE AC SYST HAS BEEN RECENTLY REPLACED, PROVIDING THE COMFORT & PEACE OF MIND EXPECTED IN A NEWER HOME. THE SPACIOUS PRIMARY SUITE INCLUDES A LARGE WALK-IN CLOSET & A LUXURIOUS BATH W/DUAL VANITIES, MAKEUP VANITY, SOAKING TUB, & GLASS-ENCLOSED SHOWER. AN ELEGANT FRML DINING RM OFFERS VERSATILITY & CAN BE USED AS A HOME OFFICE OR STUDY. OUTDOOR LIVING IS ENHANCED W/ A COVERED FRONT PORCH PLUS A MASSIVE 20X16 PATIO EXTENSION PERFECT FOR ENTERTAINING. HOMES IN THIS CONDITION AT THIS PRICE MOVE QUICKLY—SCHEDULE YOUR SHOWING TODAY!
Contact an agent
Home facts
- Year built:2008
- Listing ID #:55772741
- Updated:September 25, 2025 at 11:53 AM
Rooms and interior
- Bedrooms:4
- Total bathrooms:2
- Full bathrooms:2
- Living area:2,130 sq. ft.
Heating and cooling
- Cooling:Central Air, Electric
- Heating:Central, Gas
Structure and exterior
- Roof:Composition
- Year built:2008
- Building area:2,130 sq. ft.
- Lot area:0.13 Acres
Schools
- High school:BUSH HIGH SCHOOL
- Middle school:CROCKETT MIDDLE SCHOOL (FORT BEND)
- Elementary school:SEGUIN ELEMENTARY (FORT BEND)
Utilities
- Sewer:Public Sewer
Finances and disclosures
- Price:$350,000
- Price per sq. ft.:$164.32
- Tax amount:$6,340 (2024)
New listings near 8310 Dusty Canyon Lane
- Open Sun, 2 to 3:30pmNew
 $425,000Active4 beds 4 baths2,441 sq. ft.
$425,000Active4 beds 4 baths2,441 sq. ft.22422 Charles Beard Drive, Richmond, TX 77469
MLS# 77595628Listed by: NB ELITE REALTY - Open Sat, 11am to 1pmNew
 $825,000Active4 beds 5 baths4,082 sq. ft.
$825,000Active4 beds 5 baths4,082 sq. ft.715 Suncatcher Circle, Richmond, TX 77406
MLS# 17569231Listed by: KELLER WILLIAMS REALTY SOUTHWEST - Open Sat, 12 to 3pmNew
 $279,900Active3 beds 2 baths1,717 sq. ft.
$279,900Active3 beds 2 baths1,717 sq. ft.5706 Baldwin Elm Street, Richmond, TX 77407
MLS# 50225124Listed by: SOUTHERN TRUST REALTY - Open Sun, 12 to 3pmNew
 $469,000Active3 beds 2 baths2,092 sq. ft.
$469,000Active3 beds 2 baths2,092 sq. ft.2107 Bitter Melon Drive, Richmond, TX 77406
MLS# 84402342Listed by: TEXAS ALLY REAL ESTATE GROUP, LLC - New
 $601,900Active4 beds 3 baths2,593 sq. ft.
$601,900Active4 beds 3 baths2,593 sq. ft.132 Ginger Garlic Loop, Richmond, TX 77406
MLS# 61843295Listed by: PERRY HOMES REALTY, LLC  $445,250Active3 beds 3 baths2,528 sq. ft.
$445,250Active3 beds 3 baths2,528 sq. ft.10714 Midnight Court, Richmond, TX 77469
MLS# 30287705Listed by: RE/MAX FINE PROPERTIES- New
 $349,990Active4 beds 2 baths2,192 sq. ft.
$349,990Active4 beds 2 baths2,192 sq. ft.23610 Ortensia Street, Richmond, TX 77406
MLS# 2312570Listed by: KELLER WILLIAMS REALTY METROPOLITAN - Open Sun, 11:30am to 1:30pmNew
 $700,000Active4 beds 4 baths3,409 sq. ft.
$700,000Active4 beds 4 baths3,409 sq. ft.4302 Million Bells Way, Richmond, TX 77406
MLS# 34202915Listed by: CB&A, REALTORS- LOOP CENTRAL - New
 $379,000Active3 beds 2 baths1,938 sq. ft.
$379,000Active3 beds 2 baths1,938 sq. ft.11118 Victoria Hollow Trace, Richmond, TX 77406
MLS# 98137297Listed by: SUNET GROUP - Open Sat, 2 to 4pmNew
 $460,000Active4 beds 3 baths2,996 sq. ft.
$460,000Active4 beds 3 baths2,996 sq. ft.11211 Morningside Lake Lane, Richmond, TX 77406
MLS# 69414530Listed by: PAK HOME REALTY
