101 S Walnut Street, Roanoke, TX 76262
Local realty services provided by:ERA Newlin & Company
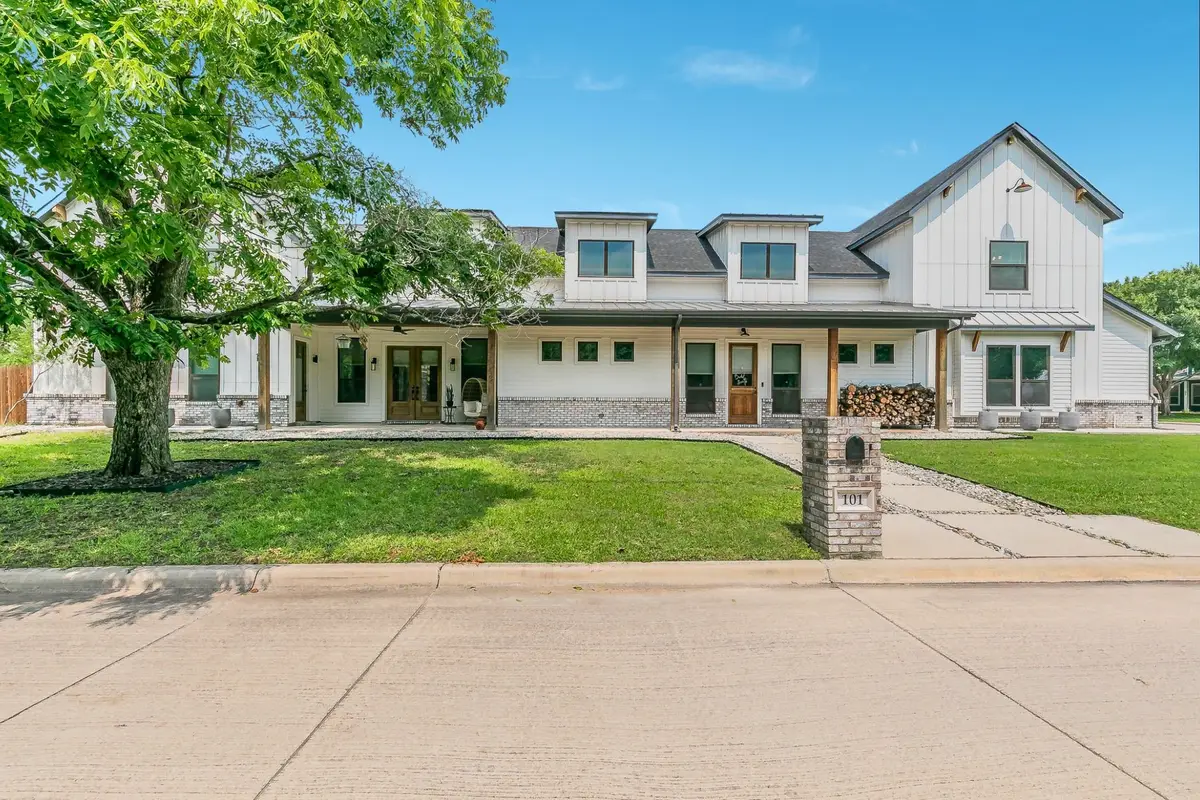
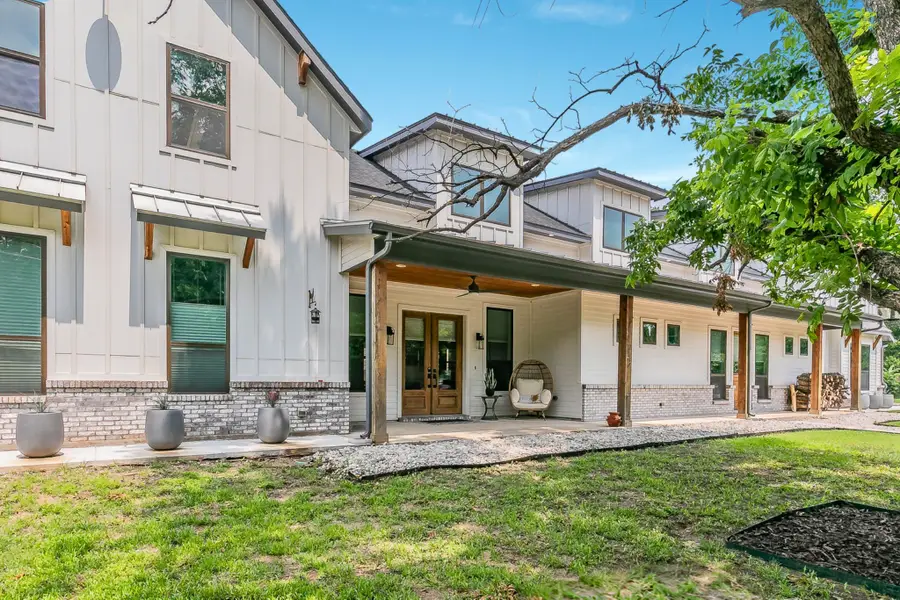

Listed by:sharmy mcdonald214-642-5880
Office:keller williams realty dpr
MLS#:21007128
Source:GDAR
Price summary
- Price:$1,150,000
- Price per sq. ft.:$326.06
About this home
Where luxury farmhouse meets downtown Roanoke charm! This custom-built home features 4 bedrooms and 4 baths in the main house. It is the perfect blend of modern living and everyday functionality, situated in the heart of one of DFW's most sought-after communities. Enjoy the walkability to Roanoke’s historic Oak Street and the comfort of a quiet, tucked-away setting just two blocks from Highway 377. Prepare to be wowed! Be welcomed inside to an open-concept layout anchored by a statement wraparound island, perfect for banquette-style dining and effortless entertaining. A grand open floor plan seamlessly connects to the living room, where striking wood beams and a contemporary fireplace elevate the space. The spacious primary suite features a spa-like ensuite and a custom walk-in closet. Upstairs, and separate from the rest of the home, guests or tenants will enjoy their own private retreat, complete with two bedrooms and two full bathrooms. Whether you're seeking multigenerational living or an income-producing rental, this home delivers. The furnished AUD has been used as a short-term rental for $200+ night with 80% occupancy. Don't miss your chance for a turn-key investment opportunity. Relax or entertain outdoors under the covered back patio, with built-in bar set on a corner lot with yard. A 3-car garage, modern upgrades, and unbeatable location round out the appeal of this standout Roanoke home.
Contact an agent
Home facts
- Year built:2018
- Listing Id #:21007128
- Added:27 day(s) ago
- Updated:August 19, 2025 at 03:42 PM
Rooms and interior
- Bedrooms:5
- Total bathrooms:5
- Full bathrooms:5
- Living area:3,527 sq. ft.
Heating and cooling
- Cooling:Ceiling Fans, Central Air, Electric
- Heating:Central, Fireplaces, Natural Gas
Structure and exterior
- Roof:Composition, Metal
- Year built:2018
- Building area:3,527 sq. ft.
- Lot area:0.24 Acres
Schools
- High school:Byron Nelson
- Middle school:Medlin
- Elementary school:Roanoke
Finances and disclosures
- Price:$1,150,000
- Price per sq. ft.:$326.06
- Tax amount:$11,861
New listings near 101 S Walnut Street
- New
 $195,000Active3 beds 2 baths1,216 sq. ft.
$195,000Active3 beds 2 baths1,216 sq. ft.129 Ivy Lane, Roanoke, TX 76262
MLS# 21033055Listed by: BEEM REALTY, LLC - New
 $605,000Active3 beds 3 baths2,607 sq. ft.
$605,000Active3 beds 3 baths2,607 sq. ft.939 Highpoint Way, Roanoke, TX 76262
MLS# 21025654Listed by: BRAY REAL ESTATE-FT WORTH - New
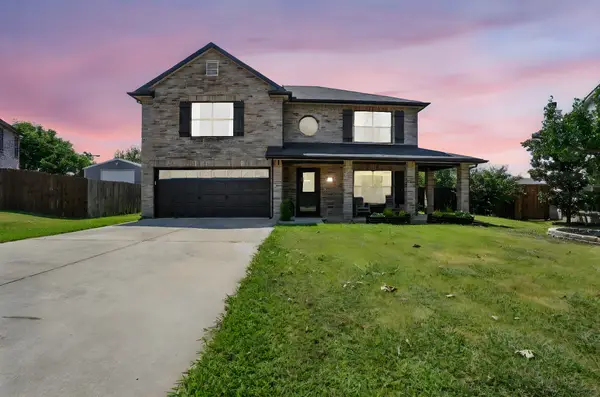 $469,000Active3 beds 3 baths2,773 sq. ft.
$469,000Active3 beds 3 baths2,773 sq. ft.212 Cortland Circle, Roanoke, TX 76262
MLS# 21021457Listed by: TEAM FREEDOM REAL ESTATE - New
 $589,000Active0.19 Acres
$589,000Active0.19 Acres20 Cardona Drive, Westlake, TX 76262
MLS# 21029659Listed by: SYNERGY REALTY - New
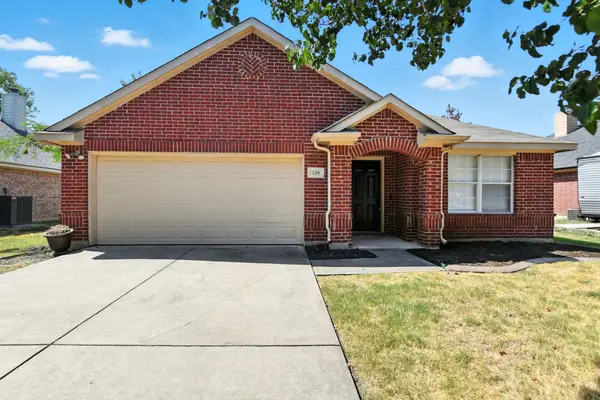 $399,500Active4 beds 2 baths1,921 sq. ft.
$399,500Active4 beds 2 baths1,921 sq. ft.220 Benton Drive, Roanoke, TX 76262
MLS# 20999966Listed by: JPAR GRAPEVINE EAST  $525,000Active4 beds 3 baths2,947 sq. ft.
$525,000Active4 beds 3 baths2,947 sq. ft.1104 Bentley Drive, Roanoke, TX 76262
MLS# 21025093Listed by: CENTURY 21 MIKE BOWMAN, INC.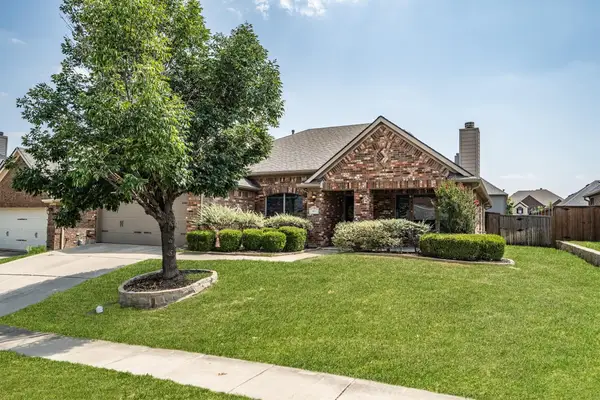 $450,000Active4 beds 2 baths2,067 sq. ft.
$450,000Active4 beds 2 baths2,067 sq. ft.427 Brighton Street, Roanoke, TX 76262
MLS# 21016044Listed by: MAGNOLIA REALTY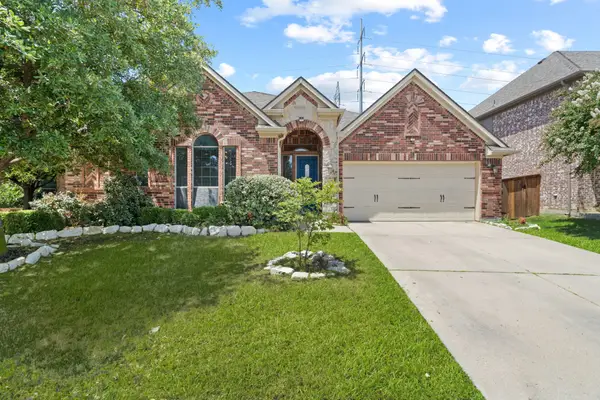 $547,700Active4 beds 3 baths3,017 sq. ft.
$547,700Active4 beds 3 baths3,017 sq. ft.1003 Brighton Street, Roanoke, TX 76262
MLS# 21016029Listed by: COLDWELL BANKER REALTY $3,696,050Active5 beds 6 baths5,098 sq. ft.
$3,696,050Active5 beds 6 baths5,098 sq. ft.12 Cardona Drive, Westlake, TX 76262
MLS# 21019779Listed by: COMPASS RE TEXAS, LLC $789,000Active4 beds 4 baths3,327 sq. ft.
$789,000Active4 beds 4 baths3,327 sq. ft.1008 Myers Park Trail, Roanoke, TX 76262
MLS# 21018899Listed by: COLDWELL BANKER REALTY

