1117 Broadmoor Way, Roanoke, TX 76262
Local realty services provided by:ERA Courtyard Real Estate
Listed by:andrea gendel817-806-4100
Office:bhhs premier properties
MLS#:21053231
Source:GDAR
Price summary
- Price:$829,900
- Price per sq. ft.:$260.48
- Monthly HOA dues:$101.17
About this home
LOCATION MEETS LUXURY! This gorgeous, move-in ready home in Roanoke's coveted Fairway Ranch community is a flawless blend of location, style and function. This rare 1.5-story gem lives like a one-story with a bonus upstairs! As you enter this meticulous, one-owner Highland Home, you are greeted by rich hand-scraped hardwoods, soaring ceilings, inviting neutral colors and timeless plantation shutters throughout. The floor plan is thoughtfully designed offering everything you need & want on the main level. 4 bedrooms including a private primary suite, 3 full bathrooms plus an elegant dedicated office with French doors that makes working from home easy. All complemented by a stunning open kitchen in the center of the home accented with beautiful granite counters, SS appliances & walk-in pantry. The kitchen flows seamlessly into the main living & dining areas, perfect for everyday living or hosting gatherings. Upstairs offers a flex space, currently being used as a media room, a convenient half-bath, and a dry bar with beautiful glass cabinetry and convenient wine fridge. Ideal for movie nights or 2nd-level entertaining for both kids & adults! Now let's talk about the backyard. It is a showstopper! This ultra-private sanctuary offers a luxurious pool with tanning ledge, a custom-built enclosed patio with stone & granite finishes, a motorized screen, built-in cabinets, a mini fridge, and outdoor TV that stays with the home. Enjoy outdoor living in style while watching your favorite sporting events all year long! And no amazing backyard is complete without low-maintenance turf to keep it looking stellar year-round AND your very own putting green for endless fun! Situated on an interior lot and zoned to top-rated schools, less than 2 miles to Oak Street, and centrally located between Dallas & FW, this home checks every single box. It's a MUST-SEE in person!
Contact an agent
Home facts
- Year built:2017
- Listing ID #:21053231
- Added:1 day(s) ago
- Updated:September 17, 2025 at 05:47 PM
Rooms and interior
- Bedrooms:4
- Total bathrooms:4
- Full bathrooms:3
- Half bathrooms:1
- Living area:3,186 sq. ft.
Heating and cooling
- Cooling:Ceiling Fans, Central Air, Electric
- Heating:Central, Fireplaces, Natural Gas
Structure and exterior
- Roof:Composition
- Year built:2017
- Building area:3,186 sq. ft.
- Lot area:0.19 Acres
Schools
- High school:Byron Nelson
- Middle school:John M Tidwell
- Elementary school:Wayne A Cox
Finances and disclosures
- Price:$829,900
- Price per sq. ft.:$260.48
- Tax amount:$11,393
New listings near 1117 Broadmoor Way
- New
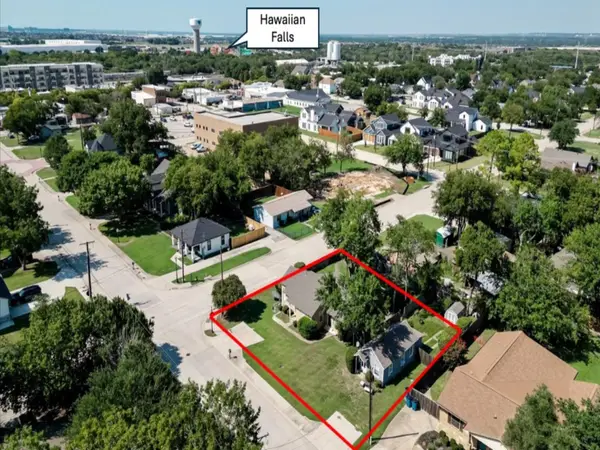 $450,000Active2 beds 1 baths1,599 sq. ft.
$450,000Active2 beds 1 baths1,599 sq. ft.401 Main Street, Roanoke, TX 76262
MLS# 21060096Listed by: EBBY HALLIDAY, REALTORS - Open Sat, 3 to 5pmNew
 $699,000Active4 beds 4 baths4,340 sq. ft.
$699,000Active4 beds 4 baths4,340 sq. ft.451 Bristol Street, Roanoke, TX 76262
MLS# 21052069Listed by: ORCHARD BROKERAGE - Open Sat, 3 to 5pmNew
 $658,000Active3 beds 3 baths3,248 sq. ft.
$658,000Active3 beds 3 baths3,248 sq. ft.428 Hackworth Street, Roanoke, TX 76262
MLS# 21053913Listed by: ORCHARD BROKERAGE  $375,000Active3 beds 2 baths1,854 sq. ft.
$375,000Active3 beds 2 baths1,854 sq. ft.1204 Riverside Road, Roanoke, TX 76262
MLS# 21052929Listed by: TENPENNY REALTY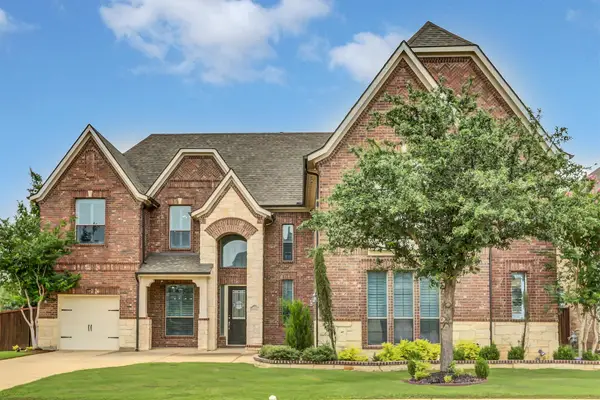 $739,900Active4 beds 4 baths4,476 sq. ft.
$739,900Active4 beds 4 baths4,476 sq. ft.410 Aylesbury Court, Roanoke, TX 76262
MLS# 21048013Listed by: WILLIAM J. CONNELLY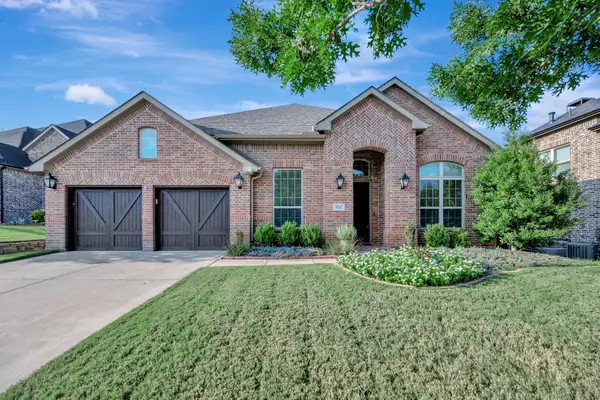 $695,900Active4 beds 3 baths2,836 sq. ft.
$695,900Active4 beds 3 baths2,836 sq. ft.912 Champions Court, Roanoke, TX 76262
MLS# 21044816Listed by: COMPASS RE TEXAS, LLC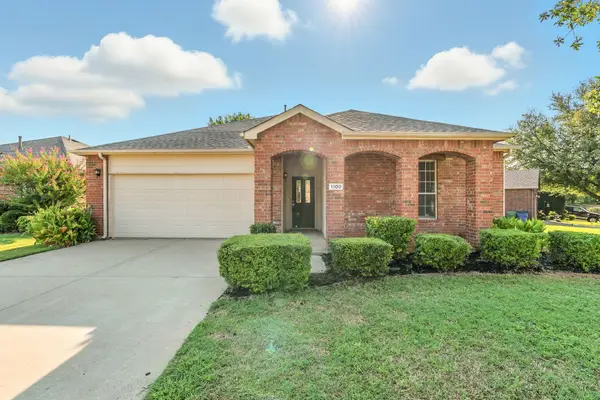 $379,900Active3 beds 2 baths1,849 sq. ft.
$379,900Active3 beds 2 baths1,849 sq. ft.1100 Pine Ridge Road, Roanoke, TX 76262
MLS# 21004635Listed by: MAINSTAY BROKERAGE LLC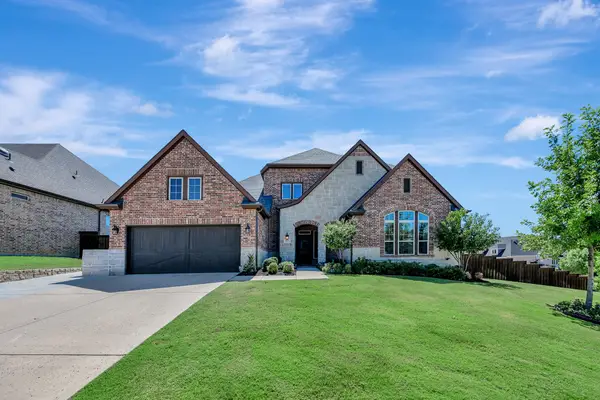 $885,000Active4 beds 5 baths4,109 sq. ft.
$885,000Active4 beds 5 baths4,109 sq. ft.1023 Fairway Ranch Parkway, Roanoke, TX 76262
MLS# 21013252Listed by: COMPASS RE TEXAS, LLC $735,900Active3 beds 3 baths2,634 sq. ft.
$735,900Active3 beds 3 baths2,634 sq. ft.1032 W Bluff Way, Roanoke, TX 76262
MLS# 21035065Listed by: COLDWELL BANKER REALTY
