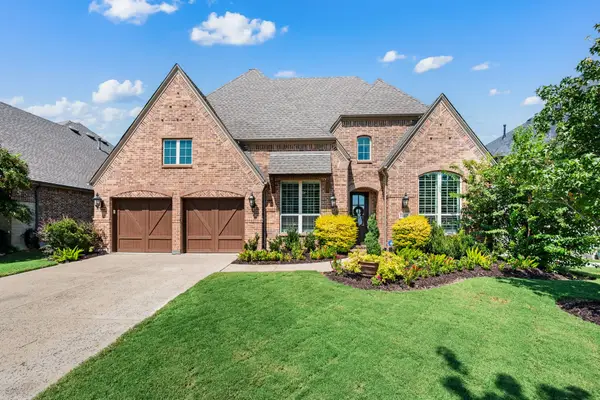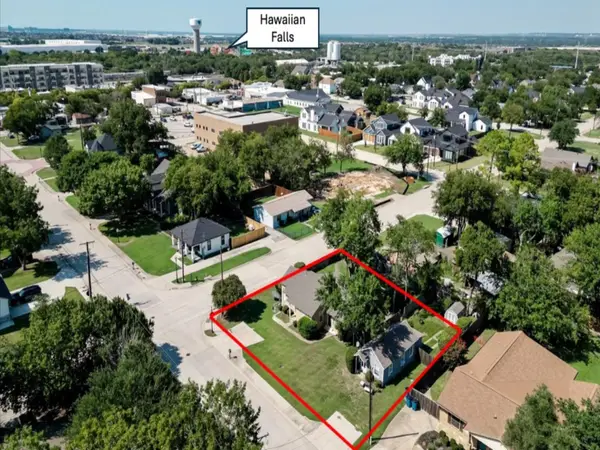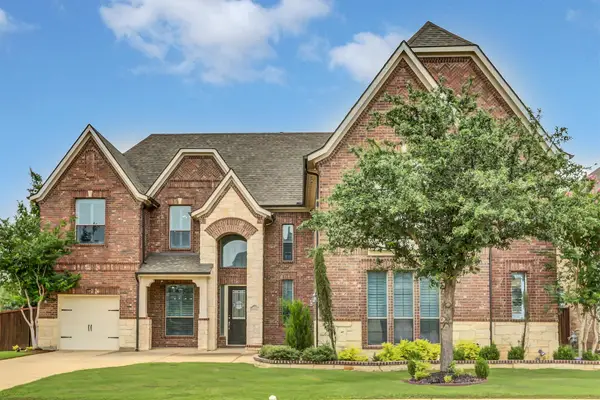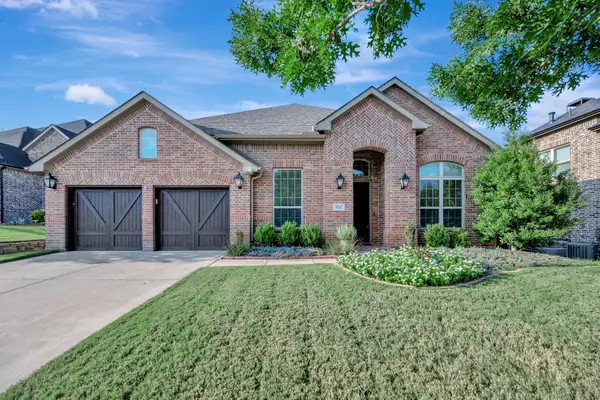15125 Buckwater Way, Roanoke, TX 76262
Local realty services provided by:ERA Empower
15125 Buckwater Way,Fort Worth, TX 76262
$659,500
- 4 Beds
- 3 Baths
- 2,729 sq. ft.
- Single family
- Active
Listed by:loraine balcar210-324-5038,210-324-5038
Office:ebby halliday, realtors
MLS#:21068312
Source:GDAR
Price summary
- Price:$659,500
- Price per sq. ft.:$241.66
- Monthly HOA dues:$70.83
About this home
Welcome to Buckwater Way! No neighbors behind you except nature. You will enjoy many quiet mornings w your fresh brewed cup of coffee & end your busy day on the back patio w your favorite adult bev. Discover a piece of paradise in this stunning one-story home offering 4 spacious bedrms, 3 full baths, designated office, dining rm, mudrm, oversized laundry rm w built in cabinets, granite countertop & room for an extra refrig or freezer, 3 car garage perfectly situated on a serene lush greenbelt in the sought-after Seventeen Lakes community w breathtaking views. Step inside to discover the spacious open floorplan & an abundant of natural light beaming through tall windows in the living rm w an amazing view of the greenbelt in the backyard boasting a covered pergola & an extended flagstone patio. Gourmet chef kitchen features white crisp cabinetry, granite countertops, oversized granite island which is perfect for entertaining & baking, stainless steel appliances, double oven, gas stove, ample cabinet space, under counter lighting, & walk in pantry. Primary suite provides a peaceful retreat with an ensuite bathroom, separate vanities, soaking tub, spacious shower, & oversized walk in closet. Home features hardwood flooring, solar screens, custom made roll down drapery in living room, custom shutters, blinds, floored attic, brand new KitchenAid dishwasher, brand new Kohler kitchen faucet, & brand new garbage disposal. Seventeen Lakes is golf cart friendly, w miles of scenic walking biking trails that meander around multiple catch & release fishing lakes. You will be amazed at the gorgeous sunsets. Location is just minutes away from the charming historical downtown of Roanoke with its renowned dining & small town charm. Charles Schwab, Fidelity, Alliance Center, & DFW airport are minutes away. This move in ready home truly has it all. Don't miss your chance to live in one of the most vibrant, nature connected communities & experience the best of living in Seventeen Lakes.
Contact an agent
Home facts
- Year built:2016
- Listing ID #:21068312
- Added:1 day(s) ago
- Updated:September 26, 2025 at 04:42 PM
Rooms and interior
- Bedrooms:4
- Total bathrooms:3
- Full bathrooms:3
- Living area:2,729 sq. ft.
Heating and cooling
- Cooling:Ceiling Fans, Central Air, Electric
- Heating:Central, Natural Gas
Structure and exterior
- Roof:Composition
- Year built:2016
- Building area:2,729 sq. ft.
- Lot area:0.16 Acres
Schools
- High school:Byron Nelson
- Middle school:John M Tidwell
- Elementary school:Wayne A Cox
Finances and disclosures
- Price:$659,500
- Price per sq. ft.:$241.66
- Tax amount:$7,281
New listings near 15125 Buckwater Way
- New
 $429,000Active4 beds 3 baths2,530 sq. ft.
$429,000Active4 beds 3 baths2,530 sq. ft.424 Indian Trail Road, Roanoke, TX 76262
MLS# 21069183Listed by: DFW REALTY GROUP - Open Sat, 1 to 3pmNew
 $899,000Active4 beds 5 baths3,946 sq. ft.
$899,000Active4 beds 5 baths3,946 sq. ft.1008 Broadmoor Way, Roanoke, TX 76262
MLS# 21064035Listed by: COLDWELL BANKER APEX, REALTORS - Open Sun, 1 to 3pmNew
 $699,000Active5 beds 4 baths2,850 sq. ft.
$699,000Active5 beds 4 baths2,850 sq. ft.1729 Halifax Street, Roanoke, TX 76262
MLS# 21061244Listed by: KELLER WILLIAMS REALTY - Open Sat, 12 to 3pmNew
 $829,900Active4 beds 4 baths3,186 sq. ft.
$829,900Active4 beds 4 baths3,186 sq. ft.1117 Broadmoor Way, Roanoke, TX 76262
MLS# 21053231Listed by: BHHS PREMIER PROPERTIES - New
 $450,000Active2 beds 1 baths1,599 sq. ft.
$450,000Active2 beds 1 baths1,599 sq. ft.401 Main Street, Roanoke, TX 76262
MLS# 21060096Listed by: EBBY HALLIDAY, REALTORS  $699,000Active4 beds 4 baths4,340 sq. ft.
$699,000Active4 beds 4 baths4,340 sq. ft.451 Bristol Street, Roanoke, TX 76262
MLS# 21052069Listed by: ORCHARD BROKERAGE $658,000Active3 beds 3 baths3,248 sq. ft.
$658,000Active3 beds 3 baths3,248 sq. ft.428 Hackworth Street, Roanoke, TX 76262
MLS# 21053913Listed by: ORCHARD BROKERAGE $375,000Pending3 beds 2 baths1,854 sq. ft.
$375,000Pending3 beds 2 baths1,854 sq. ft.1204 Riverside Road, Roanoke, TX 76262
MLS# 21052929Listed by: TENPENNY REALTY $739,900Active4 beds 4 baths4,476 sq. ft.
$739,900Active4 beds 4 baths4,476 sq. ft.410 Aylesbury Court, Roanoke, TX 76262
MLS# 21048013Listed by: WILLIAM J. CONNELLY $695,900Pending4 beds 3 baths2,836 sq. ft.
$695,900Pending4 beds 3 baths2,836 sq. ft.912 Champions Court, Roanoke, TX 76262
MLS# 21044816Listed by: COMPASS RE TEXAS, LLC
