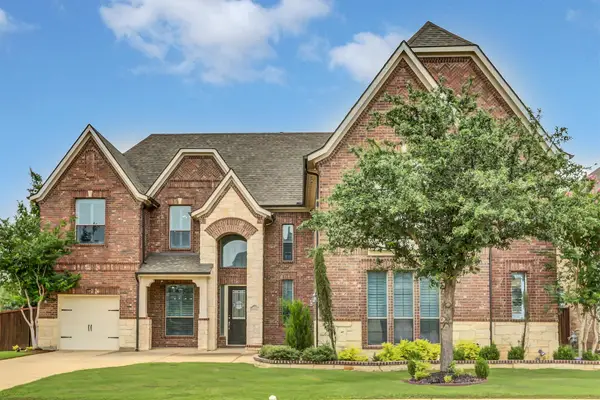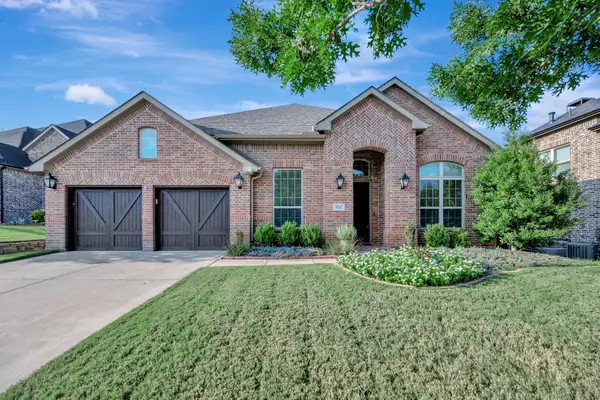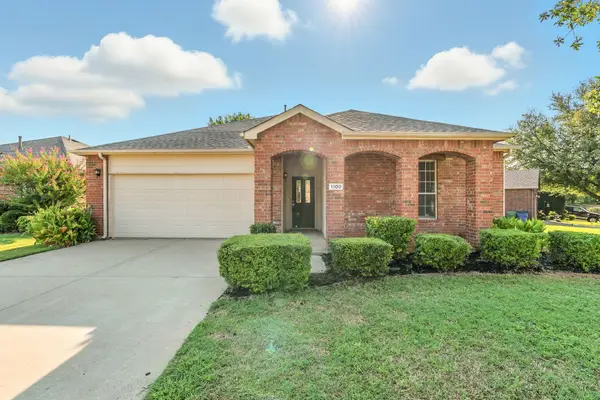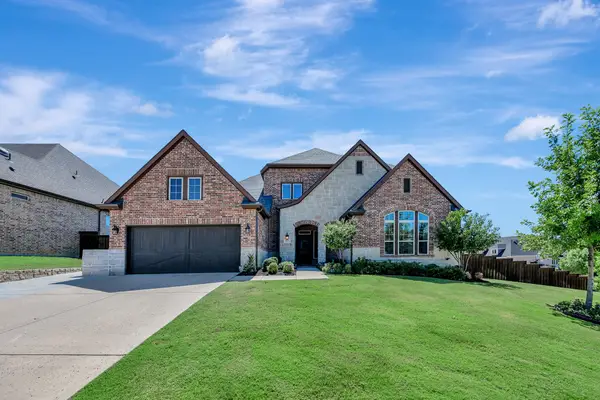15500 Pioneer Bluff Trail, Fort Worth, TX 76262
Local realty services provided by:ERA Courtyard Real Estate
15500 Pioneer Bluff Trail,Fort Worth, TX 76262
$489,500
- 3 Beds
- 2 Baths
- 1,840 sq. ft.
- Single family
- Active
Listed by:laura schneider480-707-7286
Office:homesmart
MLS#:21045427
Source:GDAR
Price summary
- Price:$489,500
- Price per sq. ft.:$266.03
- Monthly HOA dues:$58.33
About this home
Tranquility, comfort, and prime location combine to welcome you home to BluffView Estates. Light and bright one level living with an open concept boasting hardwoods throughout. Stylish touches at every corner, including an entertainer’s kitchen with large island, walk in pantry, farmhouse sink, 42 inch cabinets, SS appliances including 5 burner gas stove. Custom tile in bathrooms, laundry room, elegant and beautifully updated lighting, windows featuring plantation shutters, ceiling fans in all bathrooms and living room. Floating shelves and a brick fireplace add modern farmhouse vibes. Subway tile in the primary bath shower adjacent to relaxing garden tub. Cute and cozy, with all the right spaces! Front room can flex as den OR second LR to suit your needs, with custom barrel arch walkway leading the way. Spacious, private, fully fenced backyard backs to beautiful Bluff Views to enjoy. Automated irrigation system both front and back. Easy access to Roanoke’s Oak Street - the unique dining capital of TX, Freeways, TIR, and most importantly in the Northwest ISD! Neighborhood offers walking paths, splash pad, and views galore! Don’t miss this gem. $1500 credit to buyer at close for interior paint touch up..
Contact an agent
Home facts
- Year built:2015
- Listing ID #:21045427
- Added:1 day(s) ago
- Updated:September 05, 2025 at 11:39 AM
Rooms and interior
- Bedrooms:3
- Total bathrooms:2
- Full bathrooms:2
- Living area:1,840 sq. ft.
Heating and cooling
- Cooling:Ceiling Fans, Central Air
- Heating:Central, Fireplaces
Structure and exterior
- Year built:2015
- Building area:1,840 sq. ft.
- Lot area:0.14 Acres
Schools
- High school:Byron Nelson
- Middle school:John M Tidwell
- Elementary school:Wayne A Cox
Finances and disclosures
- Price:$489,500
- Price per sq. ft.:$266.03
- Tax amount:$5,546
New listings near 15500 Pioneer Bluff Trail
- New
 $739,900Active4 beds 4 baths4,476 sq. ft.
$739,900Active4 beds 4 baths4,476 sq. ft.410 Aylesbury Court, Roanoke, TX 76262
MLS# 21048013Listed by: WILLIAM J. CONNELLY - New
 $695,900Active4 beds 3 baths2,836 sq. ft.
$695,900Active4 beds 3 baths2,836 sq. ft.912 Champions Court, Roanoke, TX 76262
MLS# 21044816Listed by: COMPASS RE TEXAS, LLC - New
 $379,900Active3 beds 2 baths1,849 sq. ft.
$379,900Active3 beds 2 baths1,849 sq. ft.1100 Pine Ridge Road, Roanoke, TX 76262
MLS# 21004635Listed by: MAINSTAY BROKERAGE LLC  $885,000Active4 beds 5 baths4,109 sq. ft.
$885,000Active4 beds 5 baths4,109 sq. ft.1023 Fairway Ranch Parkway, Roanoke, TX 76262
MLS# 21013252Listed by: COMPASS RE TEXAS, LLC $735,900Active3 beds 3 baths2,634 sq. ft.
$735,900Active3 beds 3 baths2,634 sq. ft.1032 W Bluff Way, Roanoke, TX 76262
MLS# 21035065Listed by: COLDWELL BANKER REALTY $295,990Active3 beds 2 baths1,438 sq. ft.
$295,990Active3 beds 2 baths1,438 sq. ft.13441 Ponderosa Ranch Road, Roanoke, TX 76262
MLS# 21036777Listed by: KELLER WILLIAMS REALTY DPR $559,000Active5 beds 4 baths3,341 sq. ft.
$559,000Active5 beds 4 baths3,341 sq. ft.4121 Dellman Drive, Roanoke, TX 76262
MLS# 21037479Listed by: SEETO REALTY $349,999Pending3 beds 2 baths1,389 sq. ft.
$349,999Pending3 beds 2 baths1,389 sq. ft.632 Meadow Lane, Roanoke, TX 76262
MLS# 21030925Listed by: PEAK POINT REAL ESTATE $195,000Active3 beds 2 baths1,216 sq. ft.
$195,000Active3 beds 2 baths1,216 sq. ft.129 Ivy Lane, Roanoke, TX 76262
MLS# 21033055Listed by: BEEM REALTY, LLC $600,000Active3 beds 3 baths2,607 sq. ft.
$600,000Active3 beds 3 baths2,607 sq. ft.939 Highpoint Way, Roanoke, TX 76262
MLS# 21025654Listed by: BRAY REAL ESTATE-FT WORTH
