4008 Burwood Drive, Roanoke, TX 76262
Local realty services provided by:ERA Courtyard Real Estate
4008 Burwood Drive,Fort Worth, TX 76262
$495,000
- 4 Beds
- 3 Baths
- 3,052 sq. ft.
- Single family
- Active
Listed by:tyler kreis817-789-1576
Office:tk realty
MLS#:21086643
Source:GDAR
Price summary
- Price:$495,000
- Price per sq. ft.:$162.19
- Monthly HOA dues:$50
About this home
Welcome to this beautifully maintained and thoughtfully upgraded Roanoke home, blending timeless design with modern comfort and functionality. From the inviting brick front porch to the private backyard retreat, every detail has been designed with family living and entertaining in mind! Inside, the two-story living room impresses with soaring ceilings, abundant natural light, and remote-controlled blinds. The kitchen offers rich wood cabinetry, granite countertops, stainless steel appliances, upgraded hardware, and a water filtration system, while the adjacent breakfast nook and formal dining room—with elegant accent wallpaper—provide multiple dining options for every occasion. The home features engineered hardwood flooring on the first floor, tile in the kitchen and baths, and a beautifully renovated guest bathroom. Upstairs, you’ll find a flexible playroom and a spacious theater room—ideal for movie nights or gaming. The split-level layout offers privacy, with a large primary suite and upgraded ensuite showcasing dual vanities, modern mirrors, and custom shelving. Secondary bedrooms include board-and-batten detailing and upgraded ceiling fans. Step outside to an entertainer’s dream backyard, featuring a large covered patio, extended pergola, raised garden beds, privacy plant wall, and a new children’s playground—surrounded by mature trees and a detached storage shed. Additional highlights include wired internet throughout, upgraded HVAC coils (2021 & 2022), a recent roof inspection with no issues, laundry room with mudroom-style built-ins and folding counter, and generous attic storage above the playroom and theater. Perfectly blending warmth, style, and everyday practicality, this Roanoke gem is ready to welcome you home!
Contact an agent
Home facts
- Year built:2007
- Listing ID #:21086643
- Added:1 day(s) ago
- Updated:October 15, 2025 at 04:45 PM
Rooms and interior
- Bedrooms:4
- Total bathrooms:3
- Full bathrooms:2
- Half bathrooms:1
- Living area:3,052 sq. ft.
Heating and cooling
- Cooling:Ceiling Fans, Central Air, Electric, Gas
- Heating:Central, Electric, Fireplaces
Structure and exterior
- Year built:2007
- Building area:3,052 sq. ft.
- Lot area:0.19 Acres
Schools
- High school:Byron Nelson
- Middle school:John M Tidwell
- Elementary school:Wayne A Cox
Finances and disclosures
- Price:$495,000
- Price per sq. ft.:$162.19
- Tax amount:$6,268
New listings near 4008 Burwood Drive
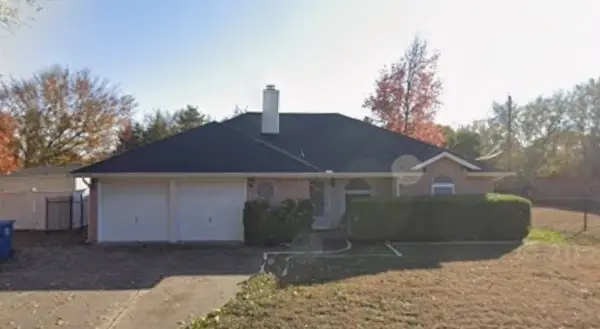 $310,000Pending3 beds 2 baths1,412 sq. ft.
$310,000Pending3 beds 2 baths1,412 sq. ft.337 Richy Road, Roanoke, TX 76262
MLS# 21080225Listed by: KTREG REAL ESTATE- New
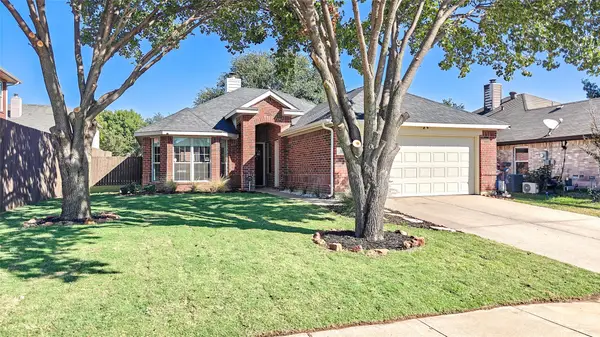 $345,000Active3 beds 2 baths1,478 sq. ft.
$345,000Active3 beds 2 baths1,478 sq. ft.321 Millford Road, Roanoke, TX 76262
MLS# 21084319Listed by: 6TH AVE HOMES - New
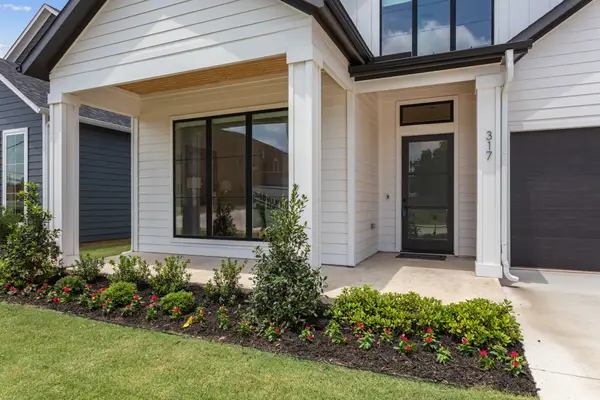 $1,150,955Active4 beds 4 baths2,958 sq. ft.
$1,150,955Active4 beds 4 baths2,958 sq. ft.317 Rusk Street, Roanoke, TX 76262
MLS# 21084251Listed by: ROGERS HEALY AND ASSOCIATES - New
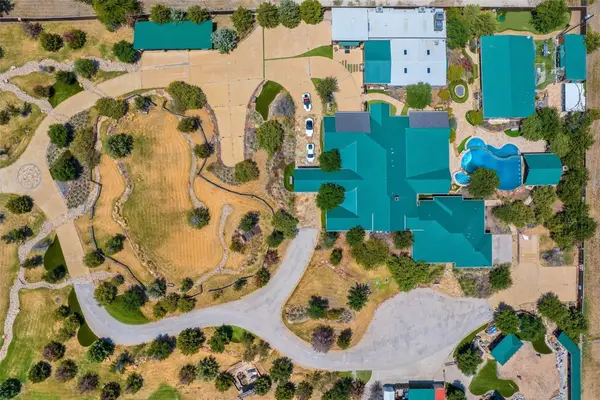 $3,250,000Active5 beds 7 baths7,419 sq. ft.
$3,250,000Active5 beds 7 baths7,419 sq. ft.14250 Chaparral Lane, Roanoke, TX 76262
MLS# 21082312Listed by: ROGERS HEALY AND ASSOCIATES - New
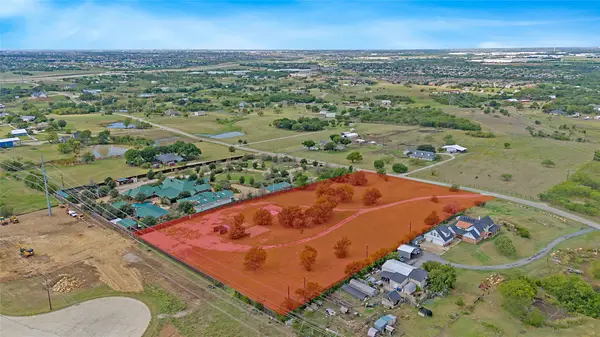 $2,000,000Active4.77 Acres
$2,000,000Active4.77 Acres14362 Chaparral Lane, Roanoke, TX 76262
MLS# 21082325Listed by: ROGERS HEALY AND ASSOCIATES 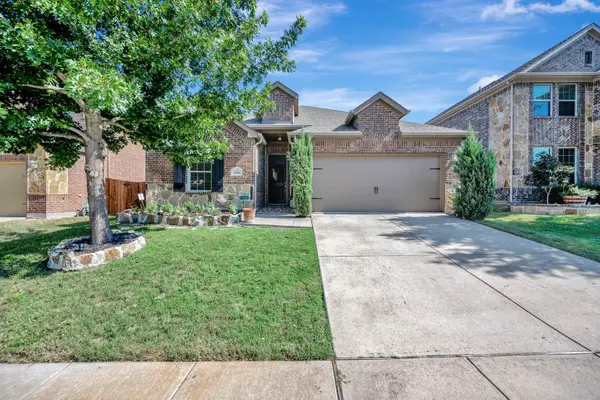 $435,000Active3 beds 2 baths1,893 sq. ft.
$435,000Active3 beds 2 baths1,893 sq. ft.1395 Sandhurst Drive, Roanoke, TX 76262
MLS# 21077735Listed by: WES WALSER REALTY $310,000Active3 beds 2 baths1,198 sq. ft.
$310,000Active3 beds 2 baths1,198 sq. ft.328 Branson Road, Roanoke, TX 76262
MLS# 21076250Listed by: DFW LEGACY GROUP $445,000Active3 beds 2 baths1,290 sq. ft.
$445,000Active3 beds 2 baths1,290 sq. ft.625 Main Street, Roanoke, TX 76262
MLS# 21076364Listed by: BEEM REALTY, LLC- Open Sat, 1 to 3pm
 $595,000Active4 beds 3 baths2,644 sq. ft.
$595,000Active4 beds 3 baths2,644 sq. ft.437 Middleton Drive, Roanoke, TX 76262
MLS# 21065326Listed by: CENTURY 21 JUDGE FITE CO. 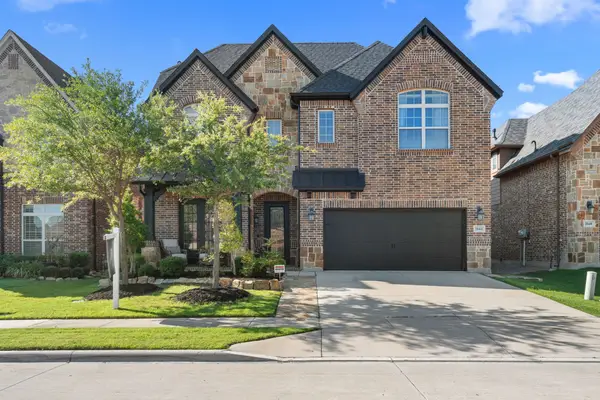 $700,000Active4 beds 5 baths3,714 sq. ft.
$700,000Active4 beds 5 baths3,714 sq. ft.1844 Halifax Street, Roanoke, TX 76262
MLS# 21073444Listed by: REAL BROKER, LLC
