984 Fairway Ranch Parkway, Roanoke, TX 76262
Local realty services provided by:ERA Empower
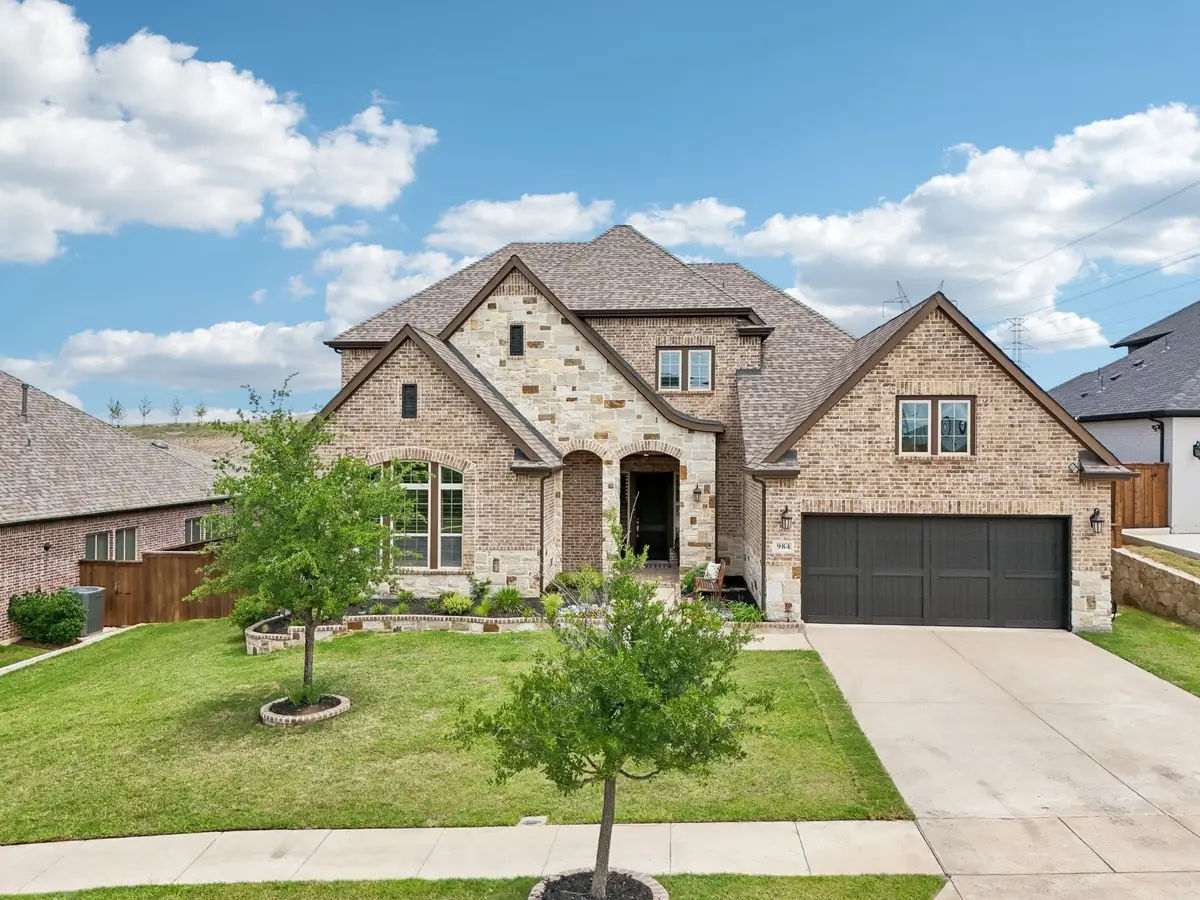


Listed by:scott carnes214-522-3838
Office:dave perry miller real estate
MLS#:20933277
Source:GDAR
Price summary
- Price:$925,000
- Price per sq. ft.:$253.08
- Monthly HOA dues:$55.42
About this home
Welcome to this stunning modern residence in Roanoke’s sought-after Fairway Ranch community. Situated on a unique lot backing to a serene greenbelt, this home offers unparalleled privacy and picturesque views. The light and bright interior showcases an open design, highlighted by a European marble-tiled fireplace and expansive windows that flood the space with natural light. The dedicated home office features custom cabinetry with built-in filing drawers and a convenient printer pull-out, perfect for remote work or study. Culinary enthusiasts will appreciate the chef’s kitchen with premium GE Monogram appliances and ample counter space. Step outside to the outdoor kitchen with a natural gas-plumbed hibachi grill, ideal for entertaining. The backyard oasis includes a sparkling swimming pool, spa, and plenty of green recreational space. Recent updates provide peace of mind: roof and gutters, carpet, and hardwood flooring extending through the downstairs and up the stairs. Entertainment is elevated with surround sound wiring indoors and outdoors, including the upstairs game room and a SunBrite weatherproof TV on the back porch, which stays with the home. The 3-car tandem garage offers ample storage and parking solutions. Fairway Ranch residents enjoy access to community amenities such as a pool, playgrounds, and walking trails. Located within the acclaimed Northwest ISD, this home is minutes from top-rated schools, shopping, dining, and major highways. Experience this exceptional property's perfect blend of luxury, functionality, and community. The hill behind the home cannot be developed.
Contact an agent
Home facts
- Year built:2018
- Listing Id #:20933277
- Added:95 day(s) ago
- Updated:August 20, 2025 at 07:09 AM
Rooms and interior
- Bedrooms:4
- Total bathrooms:4
- Full bathrooms:3
- Half bathrooms:1
- Living area:3,655 sq. ft.
Heating and cooling
- Cooling:Central Air, Electric
- Heating:Central, Gas
Structure and exterior
- Roof:Composition
- Year built:2018
- Building area:3,655 sq. ft.
- Lot area:0.32 Acres
Schools
- High school:Byron Nelson
- Middle school:John M Tidwell
- Elementary school:Wayne A Cox
Finances and disclosures
- Price:$925,000
- Price per sq. ft.:$253.08
- Tax amount:$13,395
New listings near 984 Fairway Ranch Parkway
- New
 $195,000Active3 beds 2 baths1,216 sq. ft.
$195,000Active3 beds 2 baths1,216 sq. ft.129 Ivy Lane, Roanoke, TX 76262
MLS# 21033055Listed by: BEEM REALTY, LLC - New
 $605,000Active3 beds 3 baths2,607 sq. ft.
$605,000Active3 beds 3 baths2,607 sq. ft.939 Highpoint Way, Roanoke, TX 76262
MLS# 21025654Listed by: BRAY REAL ESTATE-FT WORTH - New
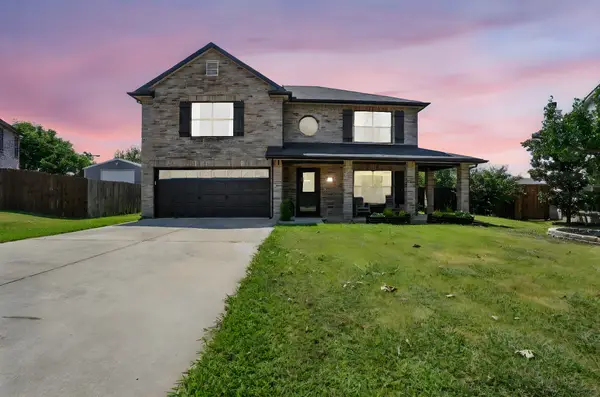 $469,000Active3 beds 3 baths2,773 sq. ft.
$469,000Active3 beds 3 baths2,773 sq. ft.212 Cortland Circle, Roanoke, TX 76262
MLS# 21021457Listed by: TEAM FREEDOM REAL ESTATE - New
 $589,000Active0.19 Acres
$589,000Active0.19 Acres20 Cardona Drive, Westlake, TX 76262
MLS# 21029659Listed by: SYNERGY REALTY - New
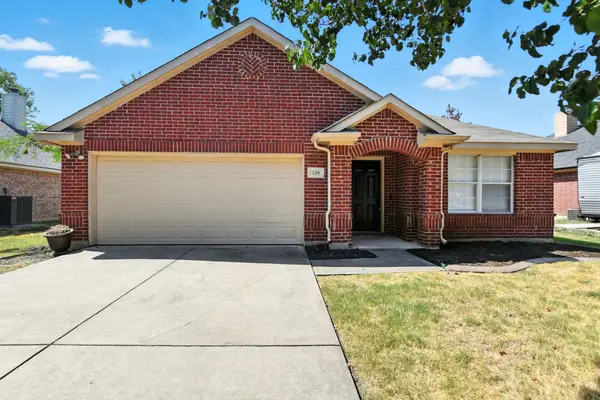 $399,500Active4 beds 2 baths1,921 sq. ft.
$399,500Active4 beds 2 baths1,921 sq. ft.220 Benton Drive, Roanoke, TX 76262
MLS# 20999966Listed by: JPAR GRAPEVINE EAST  $525,000Active4 beds 3 baths2,947 sq. ft.
$525,000Active4 beds 3 baths2,947 sq. ft.1104 Bentley Drive, Roanoke, TX 76262
MLS# 21025093Listed by: CENTURY 21 MIKE BOWMAN, INC.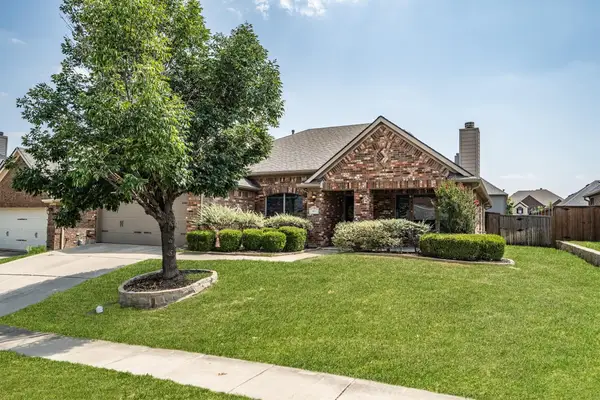 $450,000Active4 beds 2 baths2,067 sq. ft.
$450,000Active4 beds 2 baths2,067 sq. ft.427 Brighton Street, Roanoke, TX 76262
MLS# 21016044Listed by: MAGNOLIA REALTY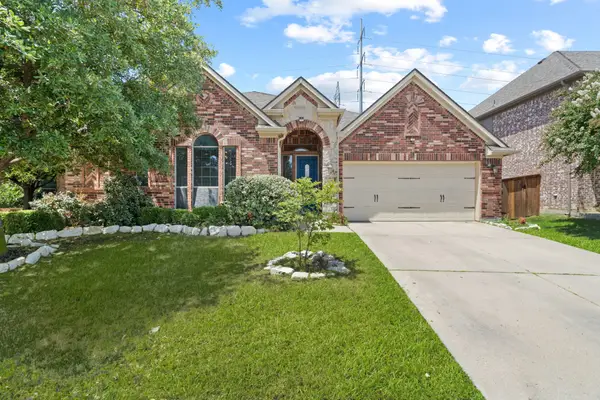 $547,700Active4 beds 3 baths3,017 sq. ft.
$547,700Active4 beds 3 baths3,017 sq. ft.1003 Brighton Street, Roanoke, TX 76262
MLS# 21016029Listed by: COLDWELL BANKER REALTY $3,696,050Active5 beds 6 baths5,098 sq. ft.
$3,696,050Active5 beds 6 baths5,098 sq. ft.12 Cardona Drive, Westlake, TX 76262
MLS# 21019779Listed by: COMPASS RE TEXAS, LLC $789,000Active4 beds 4 baths3,327 sq. ft.
$789,000Active4 beds 4 baths3,327 sq. ft.1008 Myers Park Trail, Roanoke, TX 76262
MLS# 21018899Listed by: COLDWELL BANKER REALTY

