1619 Dolores Street, Rosharon, TX 77583
Local realty services provided by:ERA Experts
1619 Dolores Street,Rosharon, TX 77583
$310,000
- 3 Beds
- 2 Baths
- 2,048 sq. ft.
- Single family
- Active
Listed by:maria morales
Office:keller williams realty clear lake / nasa
MLS#:77994078
Source:HARMLS
Price summary
- Price:$310,000
- Price per sq. ft.:$151.37
About this home
Welcome to your semi-new dream farm home, this house has been called home by a single owner. Well maintained. this beautiful home was built only a few years ago. Located in the lovely community of Brazoria county in the Rosharon township. The Braebend Estates subdivision is located just off HWY 6 & 288 offering easy highway access. This area is witnessing an explosion in growth with great things to come in the near future. Commercial businesses are under construction all around. This 3/2 floor plan is very desirable. You'll instantly fall in love with the high ceilings and beautiful Architectual touches adding the charm everyone is searching for. The floor plan is ideal and very spacious, everything about this home is large. The Master bedroom is absolutely gorgeous, and the additional rooms are spacious. The circle kitchen offers ton of storage and counter space with a Cati-corner sink as a highlight opening up right into the formal dining area.
Contact an agent
Home facts
- Year built:2023
- Listing ID #:77994078
- Updated:September 06, 2025 at 11:08 PM
Rooms and interior
- Bedrooms:3
- Total bathrooms:2
- Full bathrooms:2
- Living area:2,048 sq. ft.
Heating and cooling
- Cooling:Central Air, Electric
- Heating:Central, Electric
Structure and exterior
- Roof:Composition
- Year built:2023
- Building area:2,048 sq. ft.
- Lot area:0.22 Acres
Schools
- High school:IOWA COLONY HIGH SCHOOL
- Middle school:CAFFEY JUNIOR HIGH SCHOOL
- Elementary school:BENNETT ELEMENTARY (ALVIN)
Utilities
- Water:Well
- Sewer:Septic Tank
Finances and disclosures
- Price:$310,000
- Price per sq. ft.:$151.37
- Tax amount:$3,484 (2024)
New listings near 1619 Dolores Street
- New
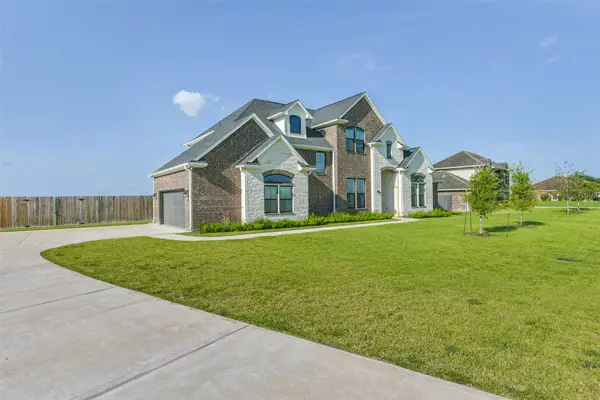 $599,995Active4 beds 5 baths3,108 sq. ft.
$599,995Active4 beds 5 baths3,108 sq. ft.3511 Palm Crest Drive, Rosharon, TX 77583
MLS# 14117172Listed by: EXP REALTY LLC - New
 $239,000Active1.22 Acres
$239,000Active1.22 Acres0 Fenn Road, Rosharon, TX 77583
MLS# 96255516Listed by: LAND & LUXE REALTY - New
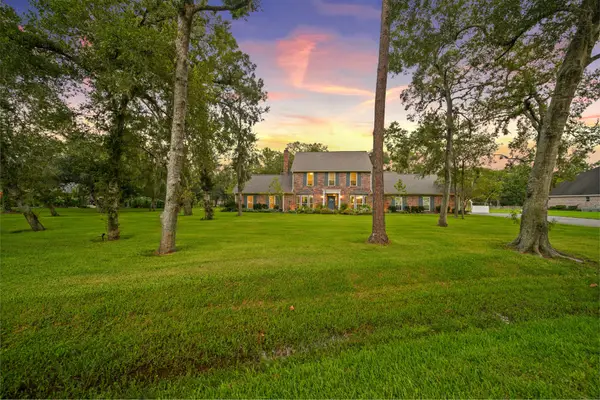 $679,900Active4 beds 3 baths3,153 sq. ft.
$679,900Active4 beds 3 baths3,153 sq. ft.5311 W Plantation Oaks Drive, Rosharon, TX 77583
MLS# 28289341Listed by: SADLER REALTY - New
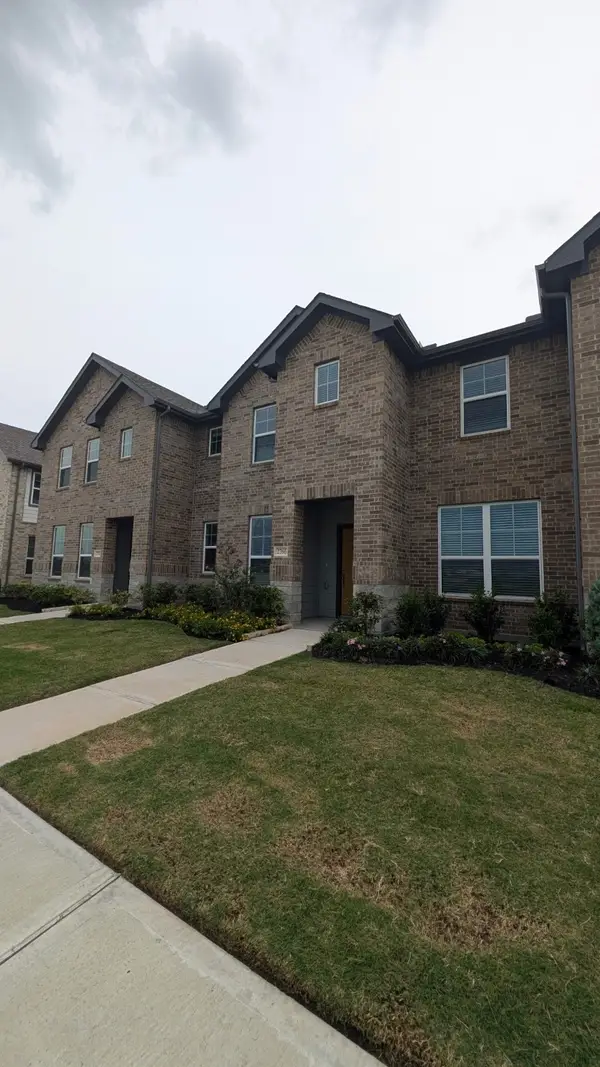 $238,990Active3 beds 3 baths1,661 sq. ft.
$238,990Active3 beds 3 baths1,661 sq. ft.2766 Mariposa Creek Drive #3, Rosharon, TX 77583
MLS# 69591841Listed by: HISTORYMAKER HOMES 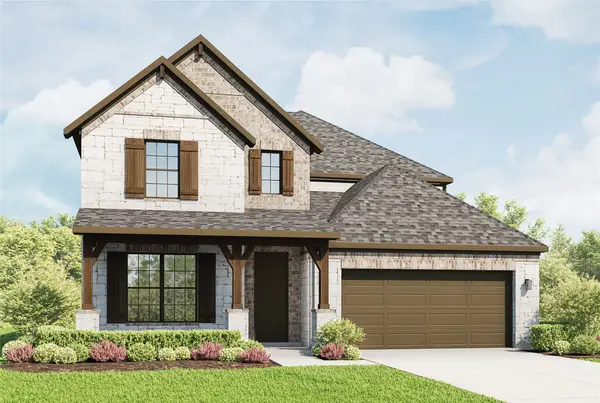 $484,960Pending3 beds 3 baths3,400 sq. ft.
$484,960Pending3 beds 3 baths3,400 sq. ft.21131 Sunlight Grove Drive, Rosharon, TX 77583
MLS# 4778053Listed by: BRIGHTLAND HOMES BROKERAGE- New
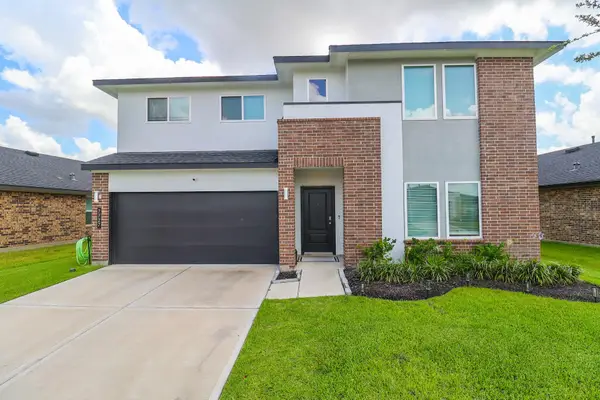 $375,000Active4 beds 3 baths2,557 sq. ft.
$375,000Active4 beds 3 baths2,557 sq. ft.7727 Sleek Flock Lane, Rosharon, TX 77583
MLS# 89206487Listed by: CITY INSIGHT HOUSTON - New
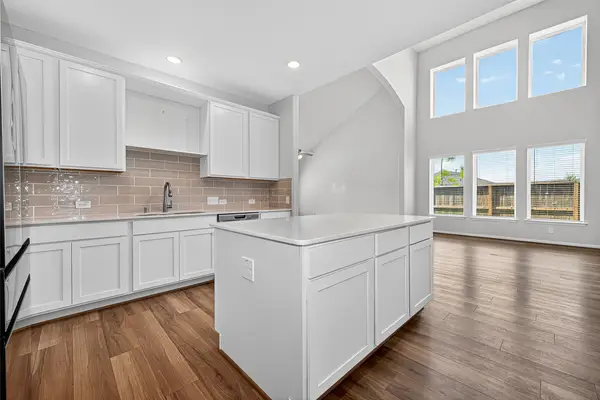 $399,999Active4 beds 4 baths2,944 sq. ft.
$399,999Active4 beds 4 baths2,944 sq. ft.10511 Amador Peak Drive, Rosharon, TX 77583
MLS# 42791532Listed by: ORCHARD BROKERAGE - Open Sun, 12 to 4pmNew
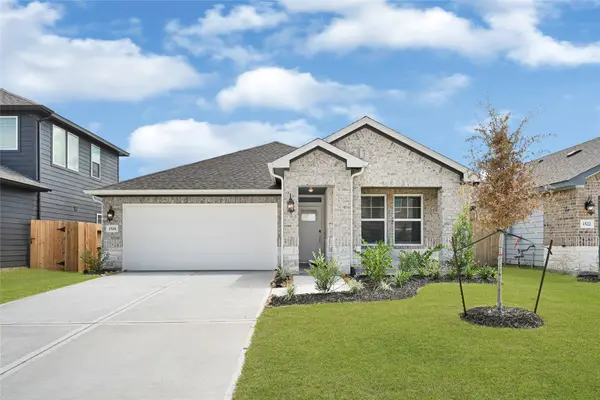 $324,640Active4 beds 3 baths2,012 sq. ft.
$324,640Active4 beds 3 baths2,012 sq. ft.1526 Copeland Drive, Rosharon, TX 77583
MLS# 11265084Listed by: EXP REALTY LLC - New
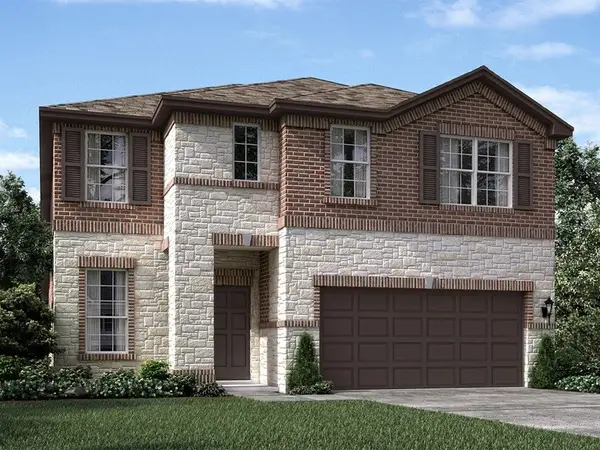 $384,690Active4 beds 4 baths2,764 sq. ft.
$384,690Active4 beds 4 baths2,764 sq. ft.6619 Castella Drive, Rosharon, TX 77583
MLS# 33609034Listed by: MERITAGE HOMES REALTY
