5311 W Plantation Oaks Drive, Rosharon, TX 77583
Local realty services provided by:American Real Estate ERA Powered
5311 W Plantation Oaks Drive,Rosharon, TX 77583
$679,900
- 4 Beds
- 3 Baths
- 3,153 sq. ft.
- Single family
- Active
Listed by:jeffrey sadler
Office:sadler realty
MLS#:28289341
Source:HARMLS
Price summary
- Price:$679,900
- Price per sq. ft.:$215.64
About this home
Rare opportunity to experience Country Living in the Sienna area!! Welcome to 5311 W Plantation Oaks, a beautiful Custom Home tucked away on a private 1.3+ acre lot surrounded by mature trees & peaceful views. Complete w/ an expansive driveway, lush landscaping, Sparkling Pool, Multiple patios, firepit, Chicken coop, zip line, tree swings & more. Enjoy the 250+ year old Registered Oak Tree right in the backyard! Step inside the beautifully updated home to find so much Character. Stunning Entry looks through to the sun room & large Butlers panty. Travertine & Wood floors flow through out the main living areas. Formal dining leads to the Gourmet kitchen w/ granite counters & stainless appliances. Spacious family room w/ fireplace & custom mantle. Every area of the home has stunning views of the property. 1st floor primary bedroom w/ walk-in closet & ensuite bath. Upstairs w/ 3 bedrooms & Jack & Jill style bath. NEW ROOF, NEW WINDOWS. ZONED TO GREAT SIENNA SCHOOLS! LOW TAX RATE.
Contact an agent
Home facts
- Year built:1980
- Listing ID #:28289341
- Updated:September 06, 2025 at 10:07 PM
Rooms and interior
- Bedrooms:4
- Total bathrooms:3
- Full bathrooms:2
- Half bathrooms:1
- Living area:3,153 sq. ft.
Heating and cooling
- Cooling:Central Air, Electric
- Heating:Central, Gas
Structure and exterior
- Roof:Composition
- Year built:1980
- Building area:3,153 sq. ft.
- Lot area:1.39 Acres
Schools
- High school:RIDGE POINT HIGH SCHOOL
- Middle school:BAINES MIDDLE SCHOOL
- Elementary school:SIENNA CROSSING ELEMENTARY SCHOOL
Utilities
- Water:Well
- Sewer:Septic Tank
Finances and disclosures
- Price:$679,900
- Price per sq. ft.:$215.64
- Tax amount:$7,679 (2024)
New listings near 5311 W Plantation Oaks Drive
- New
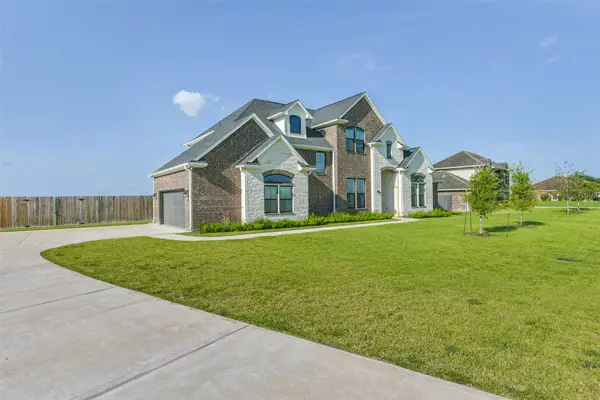 $599,995Active4 beds 5 baths3,108 sq. ft.
$599,995Active4 beds 5 baths3,108 sq. ft.3511 Palm Crest Drive, Rosharon, TX 77583
MLS# 14117172Listed by: EXP REALTY LLC - New
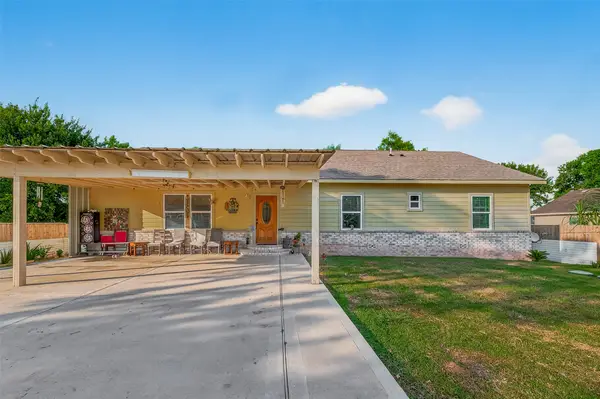 $310,000Active3 beds 2 baths2,048 sq. ft.
$310,000Active3 beds 2 baths2,048 sq. ft.1619 Dolores Street, Rosharon, TX 77583
MLS# 77994078Listed by: KELLER WILLIAMS REALTY CLEAR LAKE / NASA - New
 $239,000Active1.22 Acres
$239,000Active1.22 Acres0 Fenn Road, Rosharon, TX 77583
MLS# 96255516Listed by: LAND & LUXE REALTY - New
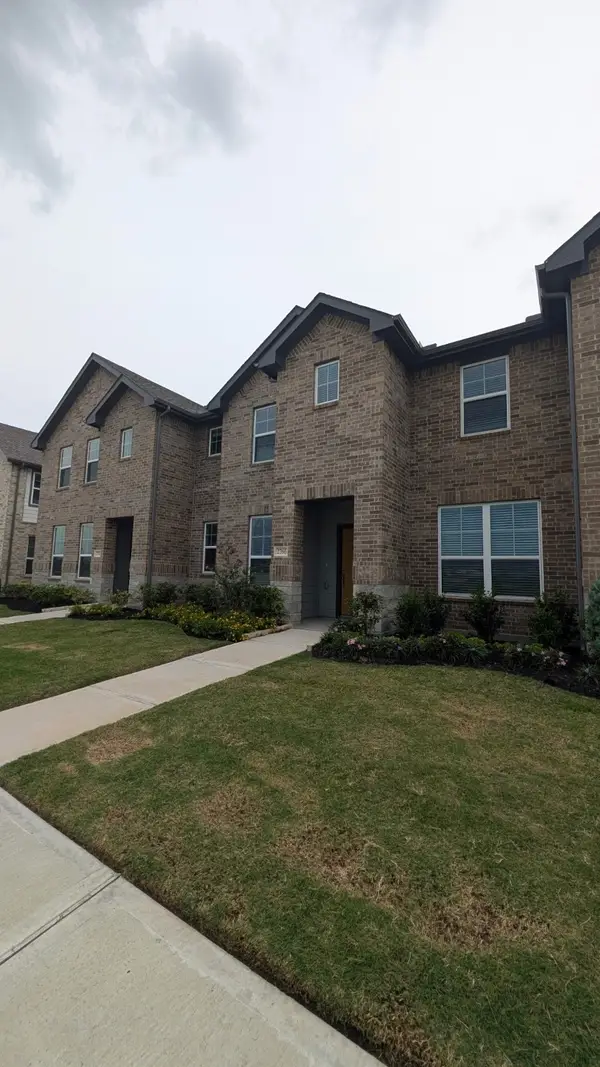 $238,990Active3 beds 3 baths1,661 sq. ft.
$238,990Active3 beds 3 baths1,661 sq. ft.2766 Mariposa Creek Drive #3, Rosharon, TX 77583
MLS# 69591841Listed by: HISTORYMAKER HOMES 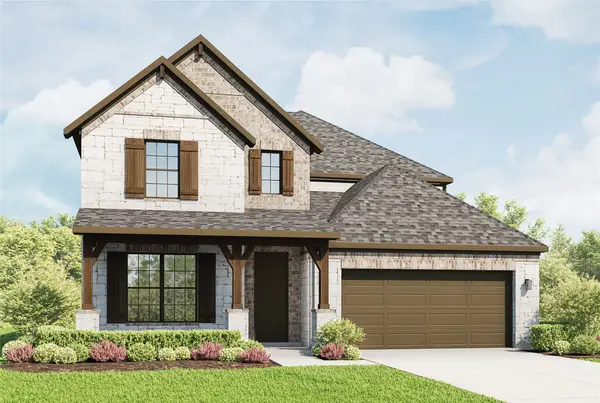 $484,960Pending3 beds 3 baths3,400 sq. ft.
$484,960Pending3 beds 3 baths3,400 sq. ft.21131 Sunlight Grove Drive, Rosharon, TX 77583
MLS# 4778053Listed by: BRIGHTLAND HOMES BROKERAGE- New
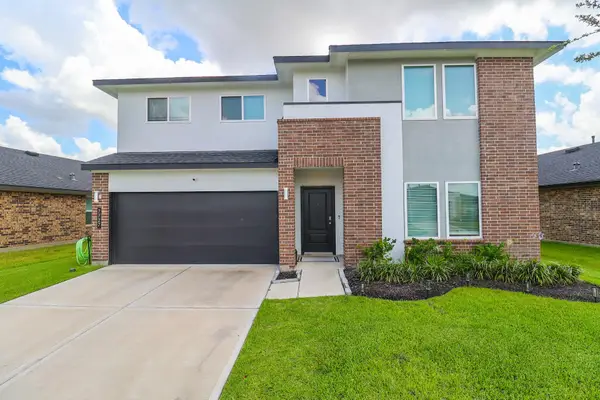 $375,000Active4 beds 3 baths2,557 sq. ft.
$375,000Active4 beds 3 baths2,557 sq. ft.7727 Sleek Flock Lane, Rosharon, TX 77583
MLS# 89206487Listed by: CITY INSIGHT HOUSTON - New
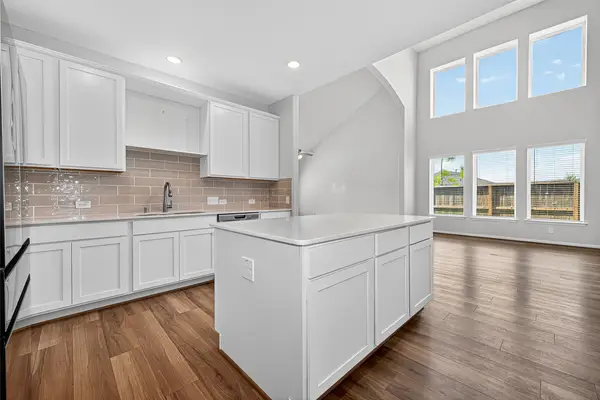 $399,999Active4 beds 4 baths2,944 sq. ft.
$399,999Active4 beds 4 baths2,944 sq. ft.10511 Amador Peak Drive, Rosharon, TX 77583
MLS# 42791532Listed by: ORCHARD BROKERAGE - Open Sun, 12 to 4pmNew
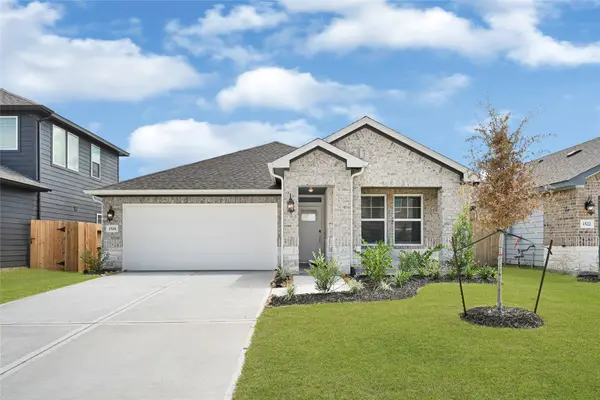 $324,640Active4 beds 3 baths2,012 sq. ft.
$324,640Active4 beds 3 baths2,012 sq. ft.1526 Copeland Drive, Rosharon, TX 77583
MLS# 11265084Listed by: EXP REALTY LLC - New
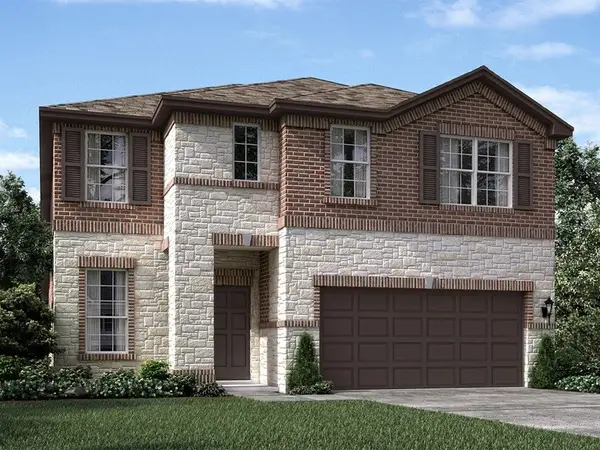 $384,690Active4 beds 4 baths2,764 sq. ft.
$384,690Active4 beds 4 baths2,764 sq. ft.6619 Castella Drive, Rosharon, TX 77583
MLS# 33609034Listed by: MERITAGE HOMES REALTY
