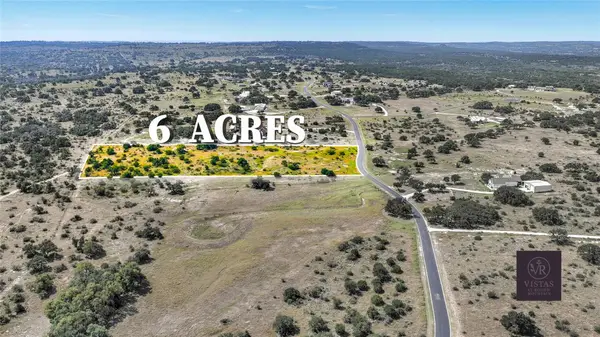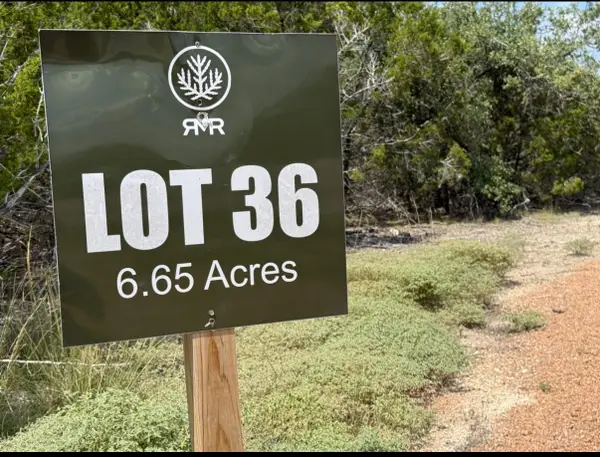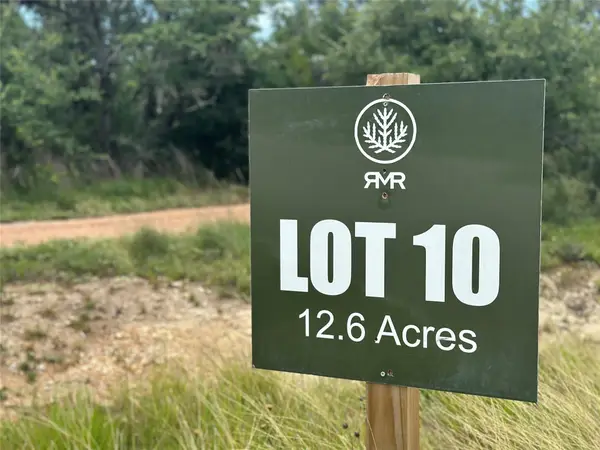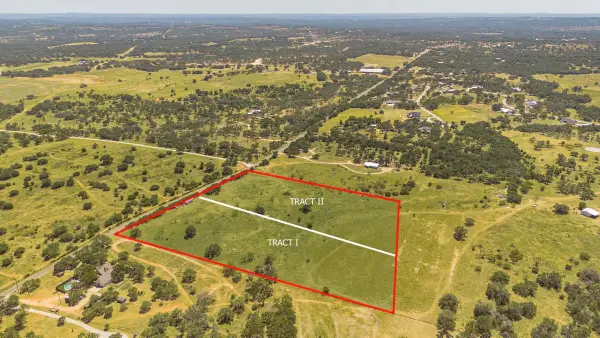144 Lilly, Round Mountain, TX 78663
Local realty services provided by:ERA Brokers Consolidated
144 Lilly,Round Mountain, TX 78663
$1,150,000
- 5 Beds
- 4 Baths
- 3,526 sq. ft.
- Single family
- Active
Listed by: brayson verzella(210) 920-9009, brayson@teaminfinitysa.com
Office: real broker, llc.
MLS#:1907308
Source:SABOR
Price summary
- Price:$1,150,000
- Price per sq. ft.:$326.15
- Monthly HOA dues:$125
About this home
Welcome to 144 Lilly Lane, a masterfully executed custom estate in the exclusive gated community of Trinity Oaks Preserve. Completed in 2021, this residence embodies Hill Country elegance on over three private acres, secured by a 70-foot deed-protected greenbelt. The 3,526 sq ft single-story floor plan was brilliantly designed for modern living, featuring dual primary suites on opposite wings for ultimate privacy, five total bedrooms, a dedicated office with a fireplace, three full baths, and a convenient pool half-bath. Upon entry, the open-concept living area makes a grand statement with soaring vaulted ceilings, a dramatic floor-to-ceiling stone fireplace, and a wall of Pella Low-E windows that dissolve the boundary between indoors and the serene oak-studded landscape. The heart of this home is the chef's kitchen, a showcase of function and style. It features a magnificent ten-foot marble island, a premium induction dowdraft cooktop, and custom cabinetry locally milled to perfection. Behind this polished facade lies the home's secret weapon for entertaining: a truly hidden butler's pantry. This incredible space houses a wet bar, wine fridge, beverage cooler, deep freeze, and a stand-alone ice maker, allowing for effortless hosting while maintaining pristine main kitchen aesthetics. Additional custom details like a concealed coffee bar and a baker's hutch elevate the experience. The main primary suite forms a secluded owner's wing, a true sanctuary of restorative luxury. It features a tray ceiling and a programmable electric fireplace, while oversized windows offer tranquil views. Its spa-inspired bath is a work of art, with a freestanding double slipper tub positioned beneath a chandelier and a third fireplace. The oversized, LED-lit walk-in shower, dual vanities with a dedicated makeup station, a heated towel warmer, and two large custom closets complete this opulent retreat. This home is an engineering marvel, **built to uncompromising standards.** The entire structure is encased in a full spray foam envelope (R30+), ensuring remarkable energy savings. Peace of mind is guaranteed by a whole-house generator capable of running the entire property for extended durations. The infrastructure includes dual HVAC units (one with dual zones), two on-demand tankless propane water heaters, and a 30,000-gallon rainwater collection system. A proactive, custom-engineered drainage system with French drains and sump pumps ensures the grounds remain impeccable. The outdoor spaces are a private resort curated for an idyllic Hill Country lifestyle. A majestic oak tree forms a natural, welcoming archway on the path to the stunning custom in-ground pool, which features a vanishing infinity edge and a heated spa. Entertain on a grand scale across multiple covered patios, including a nearly 50-foot rear patio with a wood-burning stove and a 20x20 pool pavilion with a full outdoor kitchen. The property is secured by high-end, welded drill stem pipe ranch fencing, offering open views for **spectacular sunsets and brilliant, star-filled night skies.** Enjoy serene country living just minutes from Baylor Scott & White hospital, the future Flat Rock Creek retail center, Marble Falls, and Lake LBJ. With Austin's Bee Cave Galleria only 35 minutes away, **this property is not just a home, but a legacy Hill Country retreat.** With too many features to list, ask your Realtor for our property inclusions addendum.
Contact an agent
Home facts
- Year built:2021
- Listing ID #:1907308
- Added:64 day(s) ago
- Updated:November 16, 2025 at 02:43 PM
Rooms and interior
- Bedrooms:5
- Total bathrooms:4
- Full bathrooms:3
- Half bathrooms:1
- Living area:3,526 sq. ft.
Heating and cooling
- Cooling:Two Central
- Heating:Central, Natural Gas
Structure and exterior
- Roof:Metal
- Year built:2021
- Building area:3,526 sq. ft.
- Lot area:3.09 Acres
Schools
- High school:Lyndon B. Johnson
- Middle school:Lyndon B. Johnson
- Elementary school:Lyndon B. Johnson
Utilities
- Sewer:Aerobic Septic
Finances and disclosures
- Price:$1,150,000
- Price per sq. ft.:$326.15
- Tax amount:$13,848 (2025)
New listings near 144 Lilly
- New
 $320,000Active0 Acres
$320,000Active0 AcresLOT #5 The Vistas At Round Mountain, Round Mountain, TX 78663
MLS# 1662812Listed by: COMPASS RE TEXAS, LLC - New
 $610,000Active0 Acres
$610,000Active0 AcresLot 36 - 6.65 Acres - Round Mountain Reserve Dr, Round Mountain, TX 78663
MLS# 1323326Listed by: THE STONE GROUP - New
 $795,000Active0 Acres
$795,000Active0 AcresLot 10 - 12.6 Acres - Round Mountain Reserve Dr, Round Mountain, TX 78663
MLS# 9616238Listed by: THE STONE GROUP  $2,475,000Active4 beds 4 baths3,092 sq. ft.
$2,475,000Active4 beds 4 baths3,092 sq. ft.1758 Lincoln Smith Rd, Round Mountain, TX 78663
MLS# 5620941Listed by: RE/MAX GENESIS $219,000Active0 Acres
$219,000Active0 Acres285 Comanche Ridge Rdg, Blanco, TX 78663
MLS# 4294178Listed by: LPT REALTY, LLC $1,580,000Active4 beds 4 baths3,613 sq. ft.
$1,580,000Active4 beds 4 baths3,613 sq. ft.1010 Vista Ridge Dr, Round Mountain, TX 78663
MLS# 3650725Listed by: COLDWELL BANKER REALTY $249,000Active0 Acres
$249,000Active0 AcresLot 33 Vista Ridge Dr, Round Mountain, TX 78663
MLS# 7990916Listed by: EXP REALTY, LLC $450,000Active0 Acres
$450,000Active0 Acres2965 Old Marble Falls Rd Road, Round Mountain, TX 78663
MLS# 175107Listed by: BUSSE GROUP REAL ESTATE $932,425Active-- beds -- baths
$932,425Active-- beds -- baths3531 Rr 3347 Road, Round Mountain, TX 78663
MLS# 175041Listed by: HORSESHOE BAY ONE REALTY $989,450Active-- beds -- baths
$989,450Active-- beds -- baths3531 Rr 3347 Road, Round Mountain, TX 78663
MLS# 175042Listed by: HORSESHOE BAY ONE REALTY
